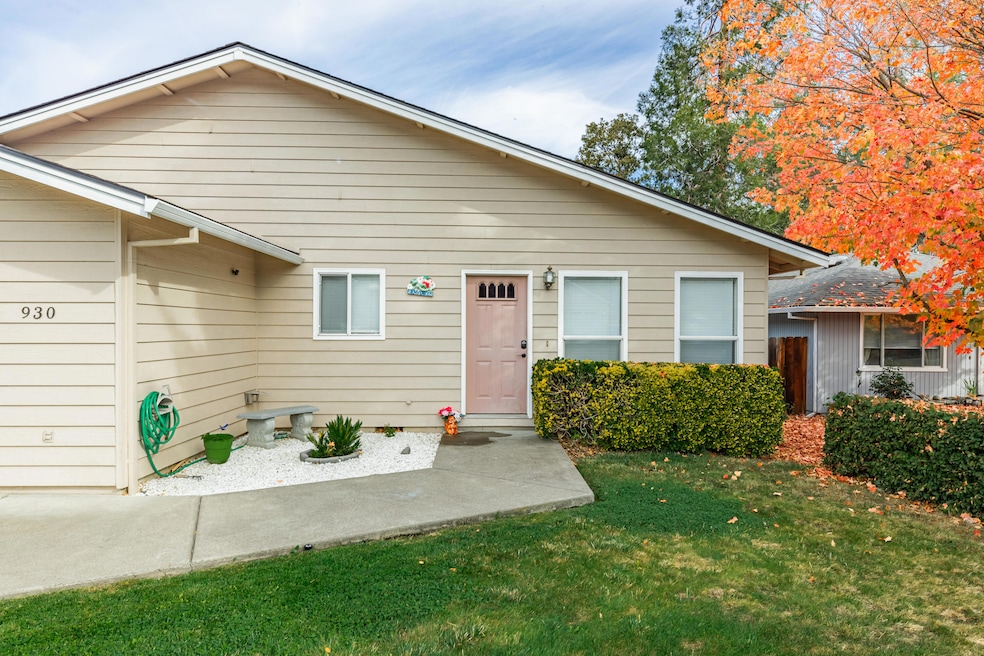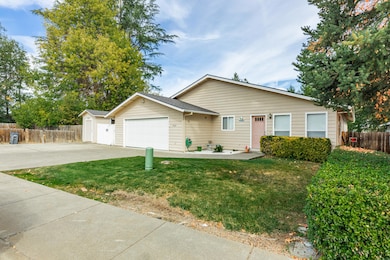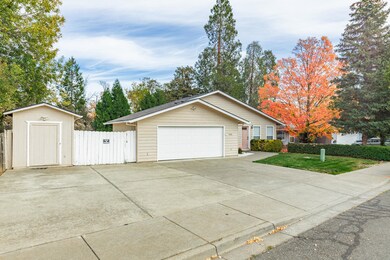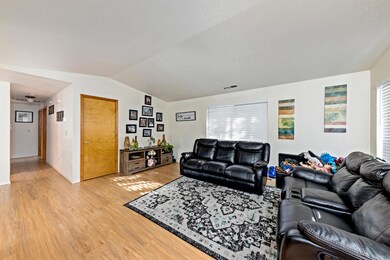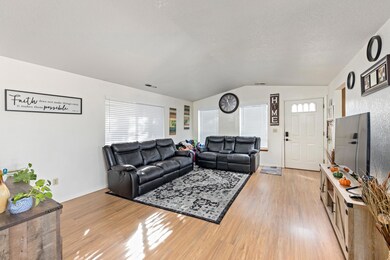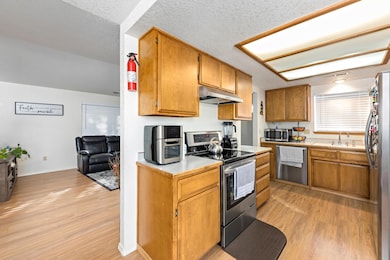
930 N Rose St Phoenix, OR 97535
3
Beds
2
Baths
1,152
Sq Ft
10,454
Sq Ft Lot
Highlights
- RV Access or Parking
- No HOA
- Double Pane Windows
- A-Frame Home
- 2 Car Attached Garage
- Living Room
About This Home
As of April 2025Welcome to your dream home!. This beautiful 3 bedrooms 2 bathrooms great location offering the perfect blend of comfort and convenience. You will have plenty of room to create memories with loved ones. Don't miss the chance to make this your forever home.
Home Details
Home Type
- Single Family
Est. Annual Taxes
- $2,746
Year Built
- Built in 1990
Lot Details
- 10,454 Sq Ft Lot
- Sprinklers on Timer
Parking
- 2 Car Attached Garage
- RV Access or Parking
Home Design
- A-Frame Home
- Frame Construction
- Composition Roof
- Concrete Perimeter Foundation
Interior Spaces
- 1,152 Sq Ft Home
- 1-Story Property
- Double Pane Windows
- Living Room
- Dining Room
- Laminate Flooring
- Laundry Room
Kitchen
- Range with Range Hood
- Dishwasher
Bedrooms and Bathrooms
- 3 Bedrooms
- 2 Full Bathrooms
Home Security
- Carbon Monoxide Detectors
- Fire and Smoke Detector
Schools
- Talent Elementary School
- Talent Middle School
- Phoenix High School
Utilities
- Forced Air Heating and Cooling System
- Heat Pump System
- Water Heater
Community Details
- No Home Owners Association
Listing and Financial Details
- Assessor Parcel Number 10658879
Map
Create a Home Valuation Report for This Property
The Home Valuation Report is an in-depth analysis detailing your home's value as well as a comparison with similar homes in the area
Home Values in the Area
Average Home Value in this Area
Property History
| Date | Event | Price | Change | Sq Ft Price |
|---|---|---|---|---|
| 04/11/2025 04/11/25 | Sold | $370,000 | -5.1% | $321 / Sq Ft |
| 01/22/2025 01/22/25 | Pending | -- | -- | -- |
| 10/24/2024 10/24/24 | For Sale | $390,000 | +56.1% | $339 / Sq Ft |
| 03/07/2018 03/07/18 | Sold | $249,900 | 0.0% | $217 / Sq Ft |
| 01/23/2018 01/23/18 | Pending | -- | -- | -- |
| 12/29/2017 12/29/17 | For Sale | $249,900 | -- | $217 / Sq Ft |
Source: Southern Oregon MLS
Tax History
| Year | Tax Paid | Tax Assessment Tax Assessment Total Assessment is a certain percentage of the fair market value that is determined by local assessors to be the total taxable value of land and additions on the property. | Land | Improvement |
|---|---|---|---|---|
| 2024 | $2,835 | $171,670 | $67,260 | $104,410 |
| 2023 | $2,746 | $166,670 | $65,290 | $101,380 |
| 2022 | $2,674 | $166,670 | $65,290 | $101,380 |
| 2021 | $2,610 | $161,820 | $63,380 | $98,440 |
| 2020 | $2,528 | $157,110 | $61,540 | $95,570 |
| 2019 | $2,460 | $148,100 | $58,010 | $90,090 |
| 2018 | $2,388 | $143,790 | $56,320 | $87,470 |
| 2017 | $2,257 | $143,790 | $56,320 | $87,470 |
| 2016 | $2,196 | $135,550 | $53,080 | $82,470 |
| 2015 | $2,110 | $135,550 | $46,590 | $88,960 |
| 2014 | $2,030 | $127,780 | $43,910 | $83,870 |
Source: Public Records
Mortgage History
| Date | Status | Loan Amount | Loan Type |
|---|---|---|---|
| Open | $363,298 | FHA | |
| Previous Owner | $245,373 | FHA | |
| Previous Owner | $25,000 | Credit Line Revolving | |
| Previous Owner | $168,000 | Unknown | |
| Previous Owner | $105,000 | Unknown | |
| Previous Owner | $79,000 | No Value Available |
Source: Public Records
Deed History
| Date | Type | Sale Price | Title Company |
|---|---|---|---|
| Warranty Deed | $370,000 | First American Title | |
| Warranty Deed | $249,900 | Ticor Title | |
| Interfamily Deed Transfer | -- | Ticor Title | |
| Interfamily Deed Transfer | -- | None Available | |
| Interfamily Deed Transfer | -- | Josephine County Title |
Source: Public Records
Similar Homes in Phoenix, OR
Source: Southern Oregon MLS
MLS Number: 220191894
APN: 10658879
Nearby Homes
- 908 N Rose St
- 961 N Rose St
- 1029 Brandon Way
- 3966 S Pacific Hwy Unit 2
- 137 N Phoenix Rd
- 3957 S Pacific Hwy
- 612 N Main St
- 507 W 5th St
- 610 N Main St Unit 1A
- 610 N Main St Unit 2A
- 3976 S Pacific Hwy
- 510 N Main St
- 108 W 4th St
- 261 Oak Crest Way
- 301 N Church St
- 3620 Hilsinger Rd
- 600 W 1st St Unit 3
- 309 W 1st St
- 3555 S Pacific Hwy Unit SPC 205
- 3555 S Pacific Hwy Unit SPC 129
