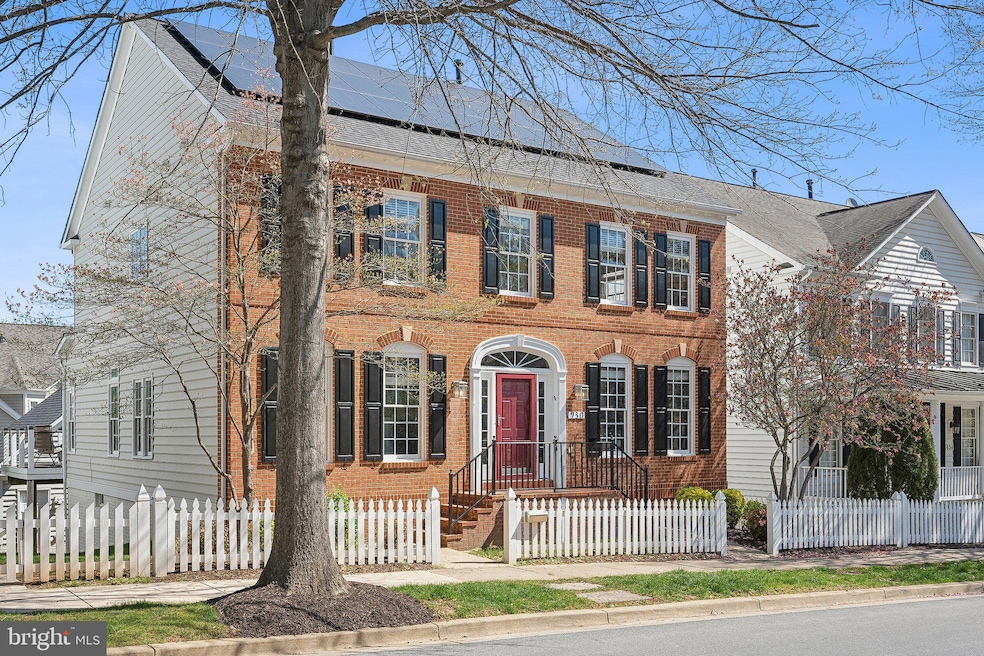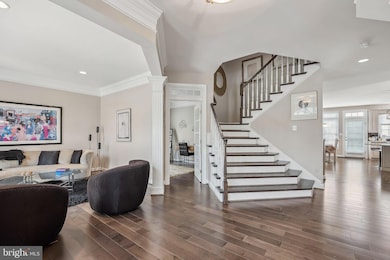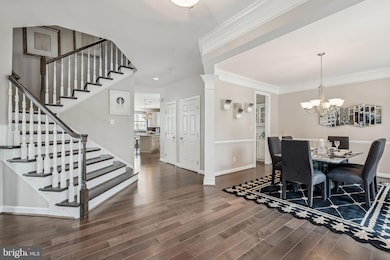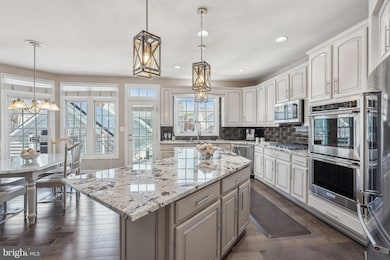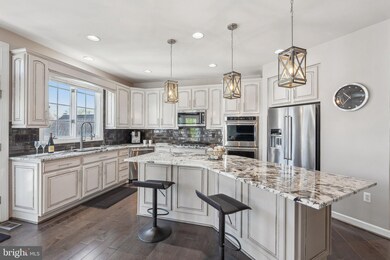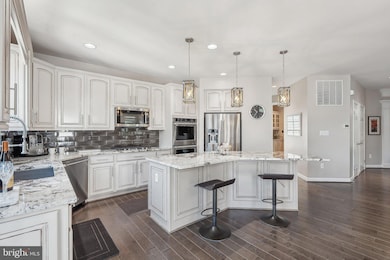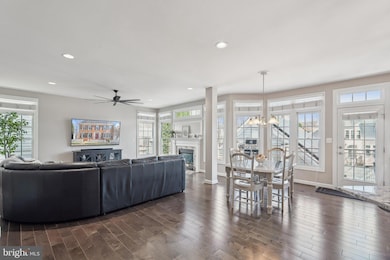
930 Rockborn St Gaithersburg, MD 20878
Kentlands NeighborhoodEstimated payment $8,673/month
Highlights
- Fitness Center
- Gourmet Kitchen
- Colonial Architecture
- Rachel Carson Elementary School Rated A
- Open Floorplan
- Clubhouse
About This Home
Welcome to your dream home in the highly sought-after Lakelands community! This completely remodeled single-family residence exudes modern elegance and comfort. The upgraded kitchen features stainless appliances, custom cabinetry, a large center island and upgraded countertops, and opens gracefully to the family room creating a warm and inviting atmosphere for relaxation and socializing. Enjoy formal dining and living room spaces that add a touch of sophistication, along with a private office that makes remote work a breeze. Gleaming hardwood floors seamlessly flow throughout the main level and the walls of windows bring the natural light in. On the upper level, you will find four generously sized bedrooms accompanied by two full bathrooms. The large owner suite is a luxurious retreat featuring a large walk in closet and a beautifully renovated spa bathroom with a soaking tub and a spacious walk-in shower, designed for relaxation and comfort. The large laundry room, conveniently located on the bedroom level, offers effortless access. The walk out lower level features a spacious rec room that serves as a versatile entertainment hub for family and friends and an additional full bathroom. The artfully designed basement bar, built in 2021, is ideal for hosting memorable evenings.
Step outside to the deck located off of the kitchen, perfect for outdoor entertaining, grilling or simply enjoying your morning coffee. The detached two-car garage provides extra storage and parking space. Enjoy a lifestyle of convenience with a location steps away from the Muddy Branch Trail and is within walking distance to the restaurants, shops, schools, pool, playgrounds, sports courts and so much more! Don’t miss this opportunity to own a beautifully remodeled home in a desirable neighborhood, where luxury meets comfort! New Roof (2021), Solar Panels (2021), EV Charger (2022), New Deck Railing (2024), New Wood Floors (2017), New Carpet (2023), Upgraded Kitchen (2017), Freshly Painted (2022), Basement Bar (2021), Bathroom Remodel (2021 & 2017), New Hot Water Heater (2025), New HVAC (2018), New Garage Opener (2022).
Home Details
Home Type
- Single Family
Est. Annual Taxes
- $12,159
Year Built
- Built in 2001
Lot Details
- 4,874 Sq Ft Lot
- Property is zoned MXD
HOA Fees
- $125 Monthly HOA Fees
Parking
- 2 Car Detached Garage
- Rear-Facing Garage
- Garage Door Opener
Home Design
- Colonial Architecture
- Brick Exterior Construction
- Slab Foundation
- Aluminum Siding
Interior Spaces
- Property has 3 Levels
- Open Floorplan
- Built-In Features
- Bar
- Chair Railings
- Crown Molding
- Ceiling Fan
- Recessed Lighting
- 1 Fireplace
- Window Treatments
- Family Room Off Kitchen
- Formal Dining Room
Kitchen
- Gourmet Kitchen
- Breakfast Area or Nook
- Butlers Pantry
- Double Oven
- Cooktop
- Built-In Microwave
- Dishwasher
- Stainless Steel Appliances
- Kitchen Island
- Upgraded Countertops
- Wine Rack
- Disposal
Flooring
- Wood
- Carpet
Bedrooms and Bathrooms
- 4 Bedrooms
- En-Suite Bathroom
- Walk-In Closet
- Soaking Tub
- Walk-in Shower
Laundry
- Dryer
- Washer
Improved Basement
- Walk-Out Basement
- Interior and Exterior Basement Entry
- Basement Windows
Schools
- Rachel Carson Elementary School
- Lakelands Park Middle School
- Quince Orchard High School
Utilities
- Forced Air Heating and Cooling System
- Natural Gas Water Heater
Listing and Financial Details
- Tax Lot 29
- Assessor Parcel Number 160903296486
- $550 Front Foot Fee per year
Community Details
Overview
- Association fees include common area maintenance, management, pool(s), recreation facility, trash
- Comsource HOA
- Lakelands Subdivision
Amenities
- Common Area
- Clubhouse
- Community Center
Recreation
- Tennis Courts
- Community Basketball Court
- Community Playground
- Fitness Center
- Community Pool
- Jogging Path
- Bike Trail
Map
Home Values in the Area
Average Home Value in this Area
Tax History
| Year | Tax Paid | Tax Assessment Tax Assessment Total Assessment is a certain percentage of the fair market value that is determined by local assessors to be the total taxable value of land and additions on the property. | Land | Improvement |
|---|---|---|---|---|
| 2024 | $12,159 | $908,633 | $0 | $0 |
| 2023 | $10,654 | $850,900 | $391,300 | $459,600 |
| 2022 | $10,343 | $849,400 | $0 | $0 |
| 2021 | $10,309 | $847,900 | $0 | $0 |
| 2020 | $10,309 | $846,400 | $391,300 | $455,100 |
| 2019 | $10,253 | $841,900 | $0 | $0 |
| 2018 | $10,230 | $837,400 | $0 | $0 |
| 2017 | $10,306 | $832,900 | $0 | $0 |
| 2016 | $9,210 | $811,400 | $0 | $0 |
| 2015 | $9,210 | $789,900 | $0 | $0 |
| 2014 | $9,210 | $768,400 | $0 | $0 |
Property History
| Date | Event | Price | Change | Sq Ft Price |
|---|---|---|---|---|
| 04/17/2025 04/17/25 | Pending | -- | -- | -- |
| 04/17/2025 04/17/25 | For Sale | $1,350,000 | -- | $346 / Sq Ft |
Deed History
| Date | Type | Sale Price | Title Company |
|---|---|---|---|
| Deed | -- | None Listed On Document | |
| Deed | $880,000 | -- | |
| Deed | $880,000 | -- | |
| Deed | -- | -- | |
| Deed | -- | -- | |
| Deed | -- | -- | |
| Deed | -- | -- | |
| Deed | $449,915 | -- |
Mortgage History
| Date | Status | Loan Amount | Loan Type |
|---|---|---|---|
| Previous Owner | $421,000 | New Conventional | |
| Previous Owner | $475,000 | Stand Alone Second | |
| Previous Owner | $500,000 | Purchase Money Mortgage | |
| Previous Owner | $500,000 | Purchase Money Mortgage |
Similar Homes in Gaithersburg, MD
Source: Bright MLS
MLS Number: MDMC2174658
APN: 09-03296486
- 976 Featherstone St
- 930 Featherstone St
- 710 Market St E
- 1115 Main St
- 414 Kersten St
- 306 Leafcup Rd
- 845 Still Creek Ln
- 409 Midsummer Dr
- 301 High Gables Dr Unit 109
- 315 Cross Green St Unit 315A
- 866 Still Creek Ln
- 109 Twisted Stalk Dr
- 644 Main St Unit A
- 903 Hillside Lake Terrace Unit 601
- 624B Main St
- 333 Swanton Ln
- 130 Chevy Chase St Unit 305
- 133 Chevy Chase St Unit 133
- 8 Turnham Ct
- 113 Bucksfield Rd
