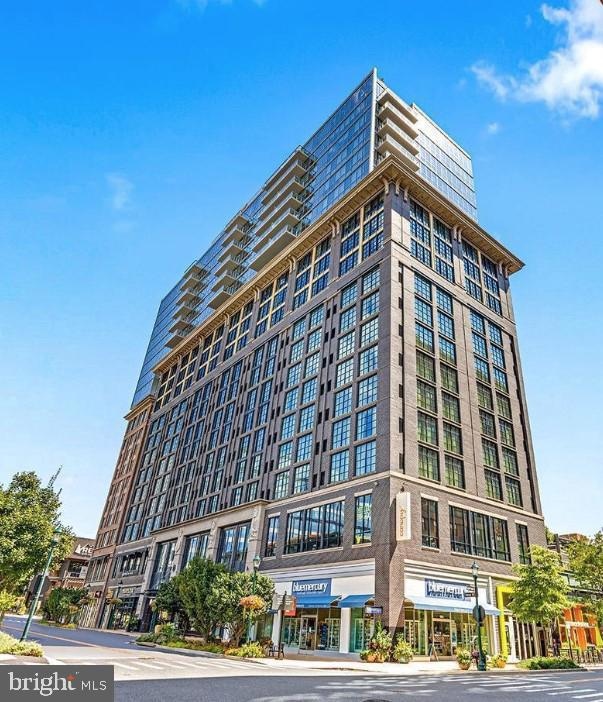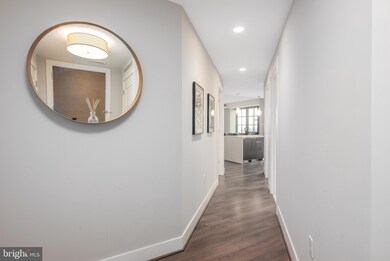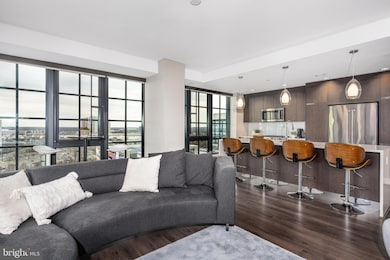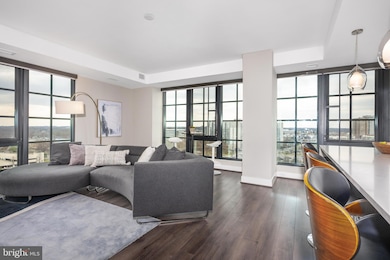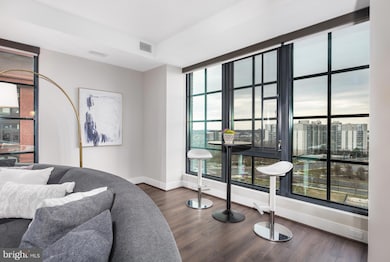
Estimated payment $7,034/month
Highlights
- Concierge
- Fitness Center
- 2 Elevators
- Luxmanor Elementary School Rated A
- Billiard Room
- 1 Car Attached Garage
About This Home
Exquisite 2-Bedroom, 2-Bath Condo in the Heart of Pike & Rose
Stunning corner unit!! Experience elevated urban living in this stunning 2-bedroom, 2-bath residence, ideally situated in a boutique building within the vibrant Pike & Rose community of North Bethesda. Boasting floor-to-ceiling windows, this luxury condo is bathed in natural light and showcases breathtaking cityscape views.
Designed for both sophistication and functionality, the thoughtfully crafted split-bedroom layout begins with a welcoming foyer and an elegant hallway, ensuring privacy and a seamless flow into the main living spaces. High ceilings, sleek finishes, modern lighting, and premium LVP flooring add to the home’s contemporary charm. Sophisticated Living & Dining. The gourmet kitchen is a masterpiece of design, featuring: Quartz countertops & a stylish glass-tiled backsplash, Italian cabinetry for a polished, minimalist aesthetic, High-end stainless steel appliances, including a gas range, and an oversized Quartz waterfall island with seating for five, perfect for entertaining. The open-concept layout seamlessly connects the kitchen, dining, and living areas, creating an inviting space for hosting guests or enjoying a cozy night in. Tranquil Bedrooms & Spa-Inspired Baths including the primary suite with a wall of windows, an expansive walk-in closet and a
spa-inspired en-suite bath with a double vanity, lighted mirror, and an oversized frameless glass shower.
The spacious second bedroom offers versatility, making it ideal as a guest room or a dedicated home office, with a large closet and easy access to a second full bath. For convenience & comfort, there is ample storage throughout, including a deep entryway closet, generous bedroom closets, and abundant kitchen cabinetry
A full-sized stacked washer and dryer can be found in a dedicated laundry closet and custom roller shades adorn all floor-to-ceiling windows for privacy and light control. This unit comes with an assigned parking space in a secure garage. Residents of this boutique building enjoy unmatched, first-class amenities, including an elegant lobby & concierge service for a warm welcome, a rooftop retreat with a lounge, wet bar, TVs, billiards, and a dog park, outdoor grilling area with stylish seating spaces, 24-hour state-of-the-art fitness center, bike racks & exclusive discounts at select neighborhood merchants. Step outside to the best of Pike & Rose, where you’ll find trendy boutiques, award-winning dining, a luxury movie theater, bowling, and a seasonal farmer’s market. Everyday conveniences like Trader Joe’s, Giant, and White Flint Metro are just moments away. With easy access to Rockville Pike, I-270, and I-495, commuting to downtown Bethesda, Rockville, and beyond is effortless. Don’t Miss This Rare Opportunity! Live in the heart of North Bethesda’s premier lifestyle destination—schedule your private showing today!
Property Details
Home Type
- Condominium
Est. Annual Taxes
- $10,757
Year Built
- Built in 2018
HOA Fees
- $1,395 Monthly HOA Fees
Parking
- Assigned parking located at #46
- Basement Garage
- Garage Door Opener
- 1 Assigned Parking Space
Interior Spaces
- 1,306 Sq Ft Home
- Property has 1 Level
- Home Security System
Bedrooms and Bathrooms
- 2 Main Level Bedrooms
- 2 Full Bathrooms
Laundry
- Laundry in unit
- Washer and Dryer Hookup
Schools
- Luxmanor Elementary School
- Tilden Middle School
- Walter Johnson High School
Utilities
- Forced Air Heating and Cooling System
- Natural Gas Water Heater
- Private Sewer
Additional Features
- Accessible Elevator Installed
- Property is in excellent condition
Listing and Financial Details
- Assessor Parcel Number 160403808516
Community Details
Overview
- Association fees include common area maintenance, custodial services maintenance, exterior building maintenance, health club, lawn maintenance, management, reserve funds, snow removal, trash, water
- 99 Units
- High-Rise Condominium
- 930 Rose Condos
- 930 Rose Community
- Pike And Rose Subdivision
- Property Manager
Amenities
- Concierge
- Picnic Area
- Common Area
- Billiard Room
- Party Room
- 2 Elevators
Recreation
- Dog Park
Pet Policy
- Limit on the number of pets
- Pet Deposit Required
- Dogs and Cats Allowed
Security
- Security Service
- Fire and Smoke Detector
Map
About This Building
Home Values in the Area
Average Home Value in this Area
Property History
| Date | Event | Price | Change | Sq Ft Price |
|---|---|---|---|---|
| 04/09/2025 04/09/25 | Price Changed | $849,900 | -2.6% | $651 / Sq Ft |
| 03/20/2025 03/20/25 | For Sale | $872,500 | -- | $668 / Sq Ft |
Similar Homes in the area
Source: Bright MLS
MLS Number: MDMC2168972
- 930 Rose Ave Unit 2105
- 930 Rose Ave Unit 1701
- 930 Rose Ave Unit 1201
- 930 Rose Ave Unit 1205
- 930 Rose Ave Unit 1611
- 11700 Old Georgetown Rd Unit 1510
- 11710 Old Georgetown Rd Unit 116
- 11710 Old Georgetown Rd Unit 1402
- 11710 Old Georgetown Rd Unit 1504
- 11710 Old Georgetown Rd Unit 607
- 11750 Old Georgetown Rd Unit 2211
- 11750 Old Georgetown Rd Unit 2524
- 11750 Old Georgetown Rd Unit 2102
- 11750 Old Georgetown Rd Unit 2526
- 5923 Stonehenge Place
- 6022 Montrose Rd
- 6026 Montrose Rd
- 6014 Montrose Rd
- 5809 Nicholson Ln Unit 1401
- 5809 Nicholson Ln
