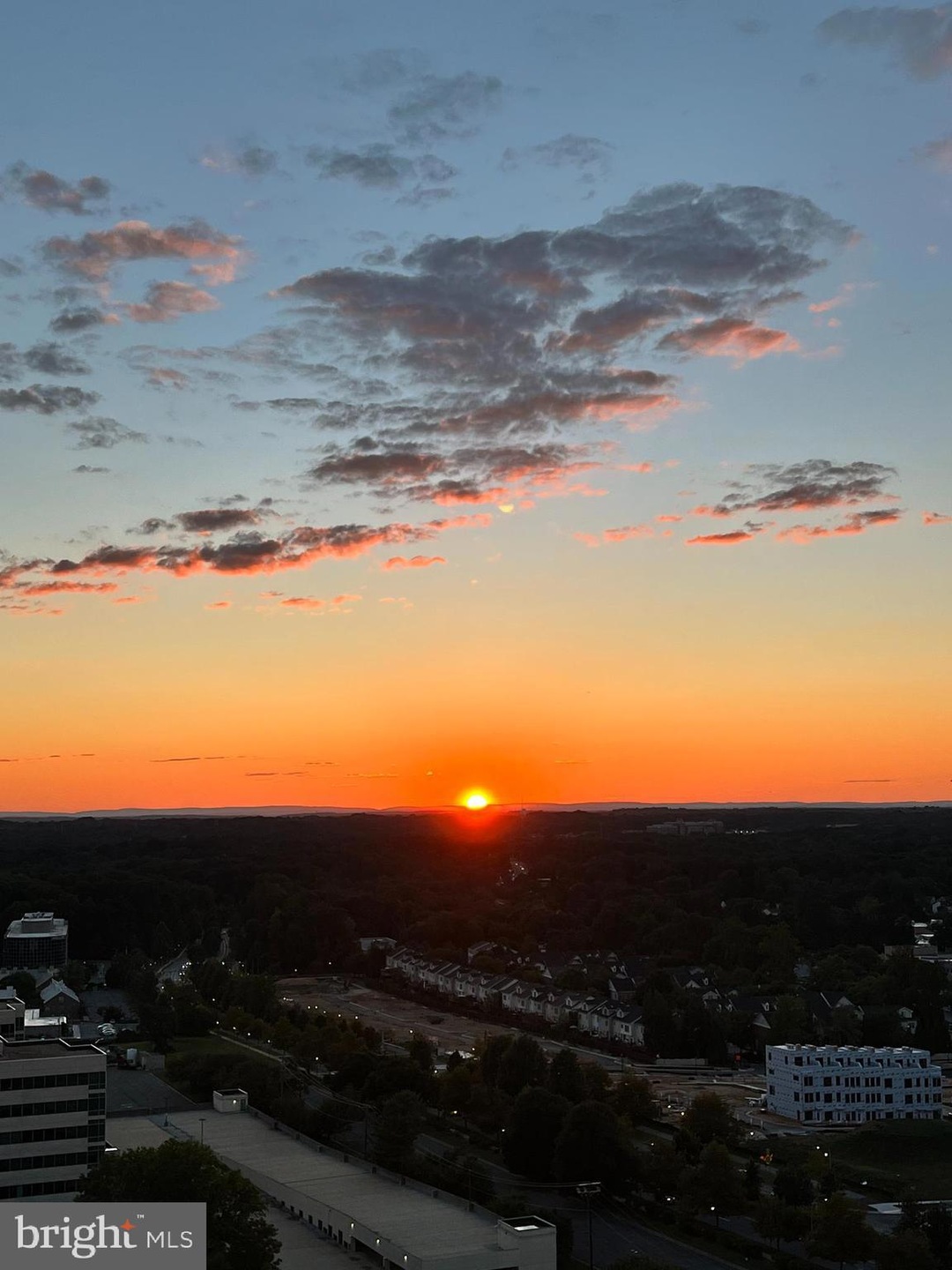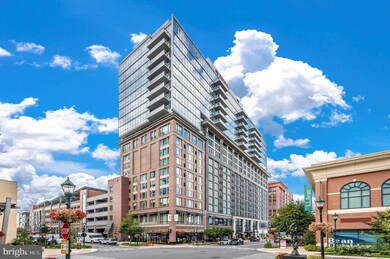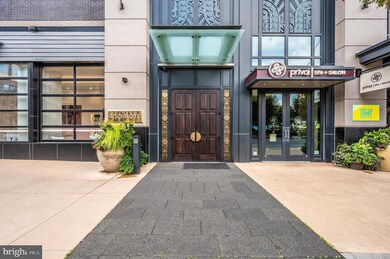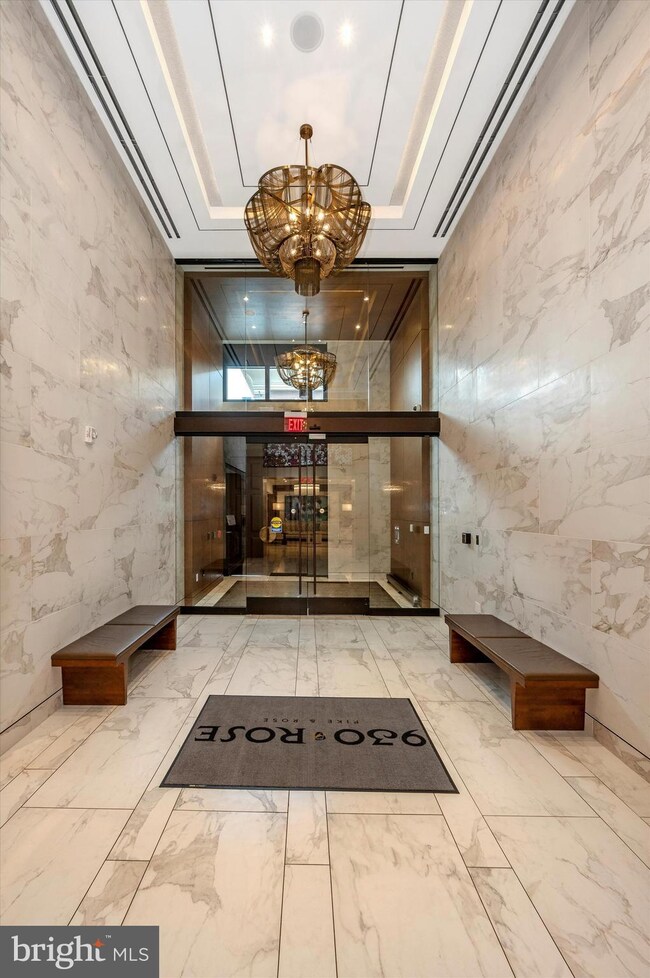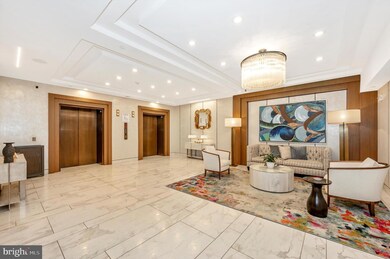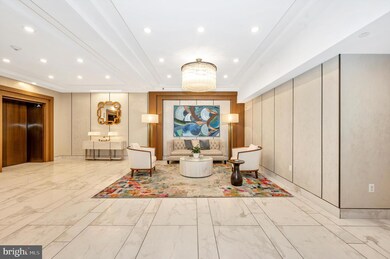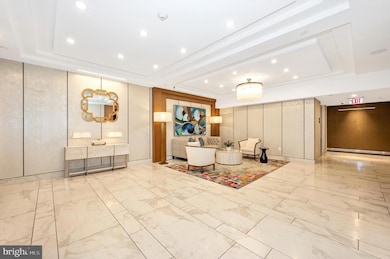
Highlights
- Concierge
- Fitness Center
- Contemporary Architecture
- Luxmanor Elementary School Rated A
- Open Floorplan
- Engineered Wood Flooring
About This Home
As of February 2025Rarely available studio in Pike & Rose! Luxury urban living at its best with amazing natural light and walking distance from North Bethesda Metro. Sitting high above the Hilton Canopy Hotel in this excitingly hip and vibrant Pike and Rose Community. This exquisite 18th floor condo offers breathtaking views. Walk into your spacious foyer with engineered hardwood flooring. Kitchen with custom cabinets with brushed nickel hardware, ceramic tile subway backsplash & stainless steel appliances. Wall to wall floor to ceiling windows. Amazing open space where you can enjoy waking up to sunrises and enjoying & afternoon drink with the sunset. Full bathroom with ceramic tile flooring & updated vanity. Stackable washer and dryer. This condo has it all. Take the elevator up to the breathtaking rooftop with walls of floor-to-ceiling windows and endless views, complete with a fitness center, billiards room and chic lounge with kitchen area, perfect for private parties or gathering with neighbors and friends. Spectacular outdoor rooftop terrace with plentiful seating areas, dining tables and outdoor grilling. Step out of the lobby to a variety of dining experiences, high end shops, retail stores, iPic movie theaters and excitement at every corner. Socialize at Bark Social over a drink with your new neighbors, grab an ice cream at Baked Bear, go bowling at Pinstripes or a loaf of fresh baked bread at Sunday Morning Bakery. Young and old alike there is something for everyone at this bustling and exuberant Pike & Rose community! Also, just minutes away from Whole Foods, Giant, Strathmore Music Center and Metro Station!
Property Details
Home Type
- Condominium
Est. Annual Taxes
- $3,838
Year Built
- Built in 2018
HOA Fees
- $600 Monthly HOA Fees
Home Design
- Contemporary Architecture
- Brick Exterior Construction
- Concrete Perimeter Foundation
Interior Spaces
- 531 Sq Ft Home
- Property has 1 Level
- Open Floorplan
- Insulated Windows
- Window Treatments
- Insulated Doors
- Living Room
- Efficiency Studio
- Intercom
Kitchen
- Microwave
- Dishwasher
- Upgraded Countertops
- Disposal
Flooring
- Engineered Wood
- Ceramic Tile
Bedrooms and Bathrooms
- 1 Full Bathroom
- Dual Flush Toilets
Laundry
- Laundry in unit
- Stacked Washer and Dryer
Eco-Friendly Details
- Energy-Efficient Appliances
- Energy-Efficient Lighting
Schools
- Walter Johnson High School
Utilities
- Central Air
- Air Source Heat Pump
- Programmable Thermostat
- Electric Water Heater
- Cable TV Available
Additional Features
- Doors with lever handles
- Property is in excellent condition
Listing and Financial Details
- Assessor Parcel Number 160403809043
Community Details
Overview
- Association fees include common area maintenance, water, trash, snow removal, custodial services maintenance, exterior building maintenance, gas, heat, recreation facility
- 99 Units
- High-Rise Condominium
- 930 Rose Condominium Condos
- Built by FEDERAL REALTY INVESTMENT TRUST
- Pike And Rose Subdivision, T 03 Floorplan
- 930 Rose Community
- Property Manager
Amenities
- Concierge
- Picnic Area
- Common Area
- Billiard Room
- Community Center
- Meeting Room
- 2 Elevators
Recreation
- Dog Park
Pet Policy
- Limit on the number of pets
- Pet Size Limit
- Breed Restrictions
Security
- Front Desk in Lobby
- Resident Manager or Management On Site
- Fire and Smoke Detector
- Fire Sprinkler System
Map
About This Building
Home Values in the Area
Average Home Value in this Area
Property History
| Date | Event | Price | Change | Sq Ft Price |
|---|---|---|---|---|
| 02/04/2025 02/04/25 | Sold | $330,000 | 0.0% | $621 / Sq Ft |
| 01/19/2025 01/19/25 | Pending | -- | -- | -- |
| 12/28/2024 12/28/24 | Price Changed | $330,000 | -5.7% | $621 / Sq Ft |
| 09/19/2024 09/19/24 | For Sale | $350,000 | 0.0% | $659 / Sq Ft |
| 09/10/2024 09/10/24 | Pending | -- | -- | -- |
| 09/01/2024 09/01/24 | For Sale | $350,000 | +11.1% | $659 / Sq Ft |
| 08/30/2019 08/30/19 | Sold | $314,900 | 0.0% | $532 / Sq Ft |
| 07/24/2019 07/24/19 | Pending | -- | -- | -- |
| 05/28/2019 05/28/19 | For Sale | $314,900 | 0.0% | $532 / Sq Ft |
| 05/14/2019 05/14/19 | Pending | -- | -- | -- |
| 05/01/2019 05/01/19 | For Sale | $314,900 | -- | $532 / Sq Ft |
Tax History
| Year | Tax Paid | Tax Assessment Tax Assessment Total Assessment is a certain percentage of the fair market value that is determined by local assessors to be the total taxable value of land and additions on the property. | Land | Improvement |
|---|---|---|---|---|
| 2024 | $4,322 | $338,333 | $0 | $0 |
| 2023 | $3,146 | $300,000 | $90,000 | $210,000 |
| 2022 | $2,998 | $300,000 | $90,000 | $210,000 |
| 2021 | $2,993 | $300,000 | $90,000 | $210,000 |
| 2020 | $2,992 | $300,000 | $90,000 | $210,000 |
| 2019 | $3,560 | $290,000 | $0 | $0 |
| 2018 | $0 | $0 | $0 | $0 |
Mortgage History
| Date | Status | Loan Amount | Loan Type |
|---|---|---|---|
| Previous Owner | $275,979 | New Conventional | |
| Previous Owner | $267,665 | New Conventional |
Deed History
| Date | Type | Sale Price | Title Company |
|---|---|---|---|
| Deed | $330,000 | First American Title | |
| Special Warranty Deed | $314,900 | Closeline Settlements |
Similar Homes in the area
Source: Bright MLS
MLS Number: MDMC2146300
APN: 04-03809043
- 930 Rose Ave Unit 2105
- 930 Rose Ave Unit 1701
- 930 Rose Ave Unit 1201
- 930 Rose Ave Unit 1205
- 11700 Old Georgetown Rd Unit 1510
- 11710 Old Georgetown Rd Unit 116
- 11710 Old Georgetown Rd Unit 1402
- 11710 Old Georgetown Rd Unit 1504
- 11710 Old Georgetown Rd Unit 607
- 6020 Montrose Rd
- 11750 Old Georgetown Rd Unit 2524
- 11750 Old Georgetown Rd Unit 2211
- 11750 Old Georgetown Rd Unit 2102
- 11750 Old Georgetown Rd Unit 2526
- 5923 Stonehenge Place
- 6022 Montrose Rd
- 6026 Montrose Rd
- 6014 Montrose Rd
- 5809 Nicholson Ln Unit 1401
- 5809 Nicholson Ln
