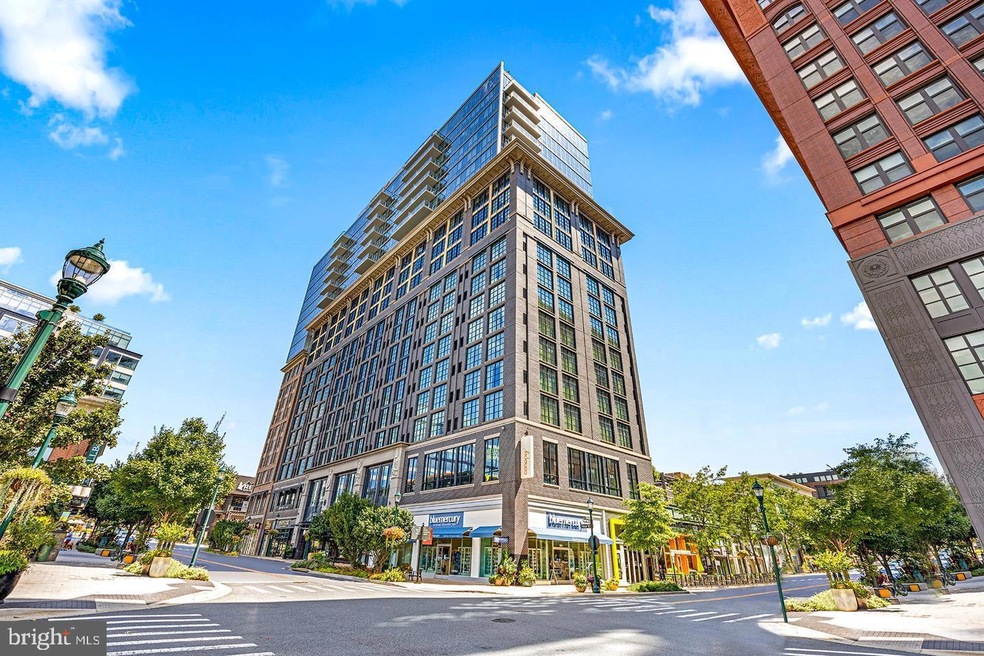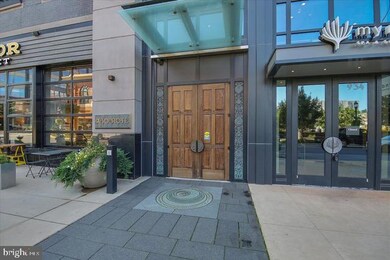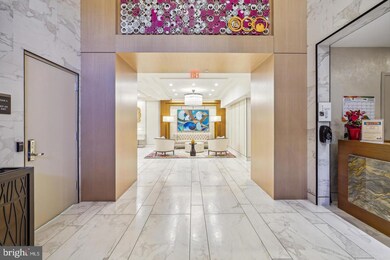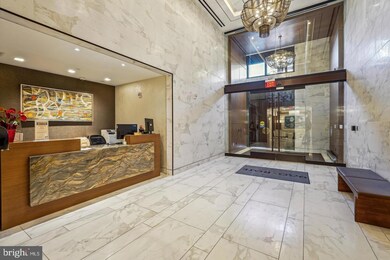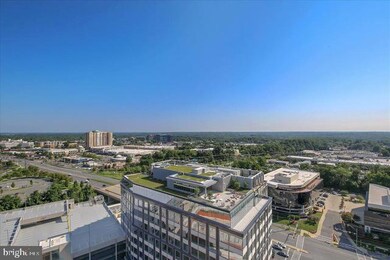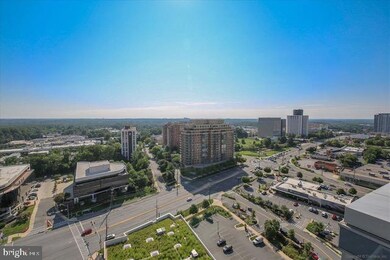
Highlights
- Concierge
- Fitness Center
- Gourmet Kitchen
- Luxmanor Elementary School Rated A
- Penthouse
- Clubhouse
About This Home
As of February 2025Sited high above this exciting and vibrant Pike and Rose Community sits Penthouse #2003!
This crisp contemporary delivers the most spectacular unobstructed views as far away as Sugarloaf Mountain! Soaring 10ft ceilings with floor to ceiling walls of windows from every room, low maintenance upgraded LVP flooring, tons of custom built-ins, designer's lighting, and the extended balcony with cover make daily relaxation a joy. Cook your favorite meal in this fantastic light filled gourmet kitchen with stainless steel appliances including a new LG refrigerator, quartz countertops, a spacious center island with seating, designer's pendant lights and custom paneled cabinetry.
Enjoy your morning stretch to picturesque views as far as your eyes can see out of your spacious owner's suite with a wall of windows & large walk-in closet with custom built-ins. Refresh in the owner's bath with dual sinks, illuminated mirrors, a frameless glass shower stall as well as a tub and shower combination. A separate water closet highlights a built-in custom cabinet. A second bedroom, also with amazing views, is directly across from full bathroom #2. Laundry closet is right here at the end of the hall with new LG washer and dryer. Slide open the fun barn door on rollers to your office with a custom built-in wall units, desk, cabinets and closets, providing ample storage.
All of this with the fantastic amenities of 930 Rose which include a secure resident's garage, concierge, private elevators, rooftop fitness center, community room, billiards room, party and meeting facility rooms. At your lobby step out to a variety of dining experiences, high end shops, retail stores, movie theaters and excitement at every corner. Socialize at Sunday Morning Bakeryover coffee and crispy croissants with your f riends and new neighbors, grab an ice cream at Baked Bear, or go bowling at Pinstripes. Young and old alike there is something for everyone at Pike & Rose!
Property Details
Home Type
- Condominium
Est. Annual Taxes
- $13,679
Year Built
- Built in 2018
HOA Fees
- $1,730 Monthly HOA Fees
Parking
- Garage Door Opener
Home Design
- Penthouse
- Contemporary Architecture
- Steel Siding
- Concrete Perimeter Foundation
Interior Spaces
- 1,628 Sq Ft Home
- Property has 1 Level
- Built-In Features
- Ceiling height of 9 feet or more
- Ceiling Fan
- Recessed Lighting
- Insulated Windows
- Window Treatments
- Insulated Doors
- Entrance Foyer
- Combination Dining and Living Room
- Den
- Intercom
Kitchen
- Gourmet Kitchen
- Breakfast Area or Nook
- Built-In Oven
- Gas Oven or Range
- Built-In Microwave
- Dishwasher
- Upgraded Countertops
- Disposal
Flooring
- Wood
- Concrete
Bedrooms and Bathrooms
- 2 Main Level Bedrooms
- En-Suite Primary Bedroom
- En-Suite Bathroom
- Walk-In Closet
- 2 Full Bathrooms
- Soaking Tub
- Bathtub with Shower
- Walk-in Shower
Laundry
- Laundry in unit
- Stacked Washer and Dryer
Accessible Home Design
- Doors with lever handles
Eco-Friendly Details
- Energy-Efficient Appliances
- Energy-Efficient Lighting
Outdoor Features
- Terrace
- Exterior Lighting
- Outdoor Grill
Utilities
- Central Air
- Air Source Heat Pump
- Programmable Thermostat
- Electric Water Heater
- Cable TV Available
Listing and Financial Details
- Assessor Parcel Number 160403809260
Community Details
Overview
- $2,110 Capital Contribution Fee
- Association fees include common area maintenance, water, trash, snow removal, reserve funds, insurance, management, gas, parking fee, custodial services maintenance, exterior building maintenance
- High-Rise Condominium
- Built by FEDERAL REALTY
- Pike And Rose Subdivision, Penthouse Floorplan
- Property Manager
Amenities
- Concierge
- Common Area
- Game Room
- Billiard Room
- Community Center
- Meeting Room
- 2 Elevators
Recreation
Pet Policy
- Limit on the number of pets
- Pet Size Limit
- Breed Restrictions
Security
- Security Service
- Resident Manager or Management On Site
- Fire and Smoke Detector
- Fire Sprinkler System
Map
About This Building
Home Values in the Area
Average Home Value in this Area
Property History
| Date | Event | Price | Change | Sq Ft Price |
|---|---|---|---|---|
| 02/14/2025 02/14/25 | Sold | $1,225,000 | 0.0% | $752 / Sq Ft |
| 02/14/2025 02/14/25 | For Sale | $1,225,000 | +22.5% | $752 / Sq Ft |
| 01/26/2025 01/26/25 | Pending | -- | -- | -- |
| 06/28/2019 06/28/19 | Sold | $999,900 | 0.0% | $628 / Sq Ft |
| 05/30/2019 05/30/19 | Pending | -- | -- | -- |
| 05/09/2019 05/09/19 | Price Changed | $999,900 | -9.9% | $628 / Sq Ft |
| 05/05/2019 05/05/19 | For Sale | $1,109,900 | -- | $698 / Sq Ft |
Tax History
| Year | Tax Paid | Tax Assessment Tax Assessment Total Assessment is a certain percentage of the fair market value that is determined by local assessors to be the total taxable value of land and additions on the property. | Land | Improvement |
|---|---|---|---|---|
| 2024 | $13,679 | $1,080,000 | $324,000 | $756,000 |
| 2023 | $13,122 | $1,090,000 | $327,000 | $763,000 |
| 2022 | $12,588 | $1,090,000 | $327,000 | $763,000 |
| 2021 | $12,574 | $1,090,000 | $327,000 | $763,000 |
| 2020 | $13,307 | $1,150,000 | $345,000 | $805,000 |
| 2019 | $6,764 | $1,111,667 | $0 | $0 |
| 2018 | $0 | $0 | $0 | $0 |
Mortgage History
| Date | Status | Loan Amount | Loan Type |
|---|---|---|---|
| Previous Owner | $566,000 | New Conventional | |
| Previous Owner | $599,900 | New Conventional |
Deed History
| Date | Type | Sale Price | Title Company |
|---|---|---|---|
| Deed | $1,225,000 | Title Town Settlements | |
| Special Warranty Deed | $999,900 | Closeline Settlements |
Similar Homes in North Bethesda, MD
Source: Bright MLS
MLS Number: MDMC2166310
APN: 04-03809260
- 930 Rose Ave Unit 2105
- 930 Rose Ave Unit 1701
- 930 Rose Ave Unit 1201
- 930 Rose Ave Unit 1205
- 930 Rose Ave Unit 1611
- 11700 Old Georgetown Rd Unit 1510
- 11710 Old Georgetown Rd Unit 116
- 11710 Old Georgetown Rd Unit 1402
- 11710 Old Georgetown Rd Unit 1504
- 11710 Old Georgetown Rd Unit 607
- 6020 Montrose Rd
- 11750 Old Georgetown Rd Unit 2524
- 11750 Old Georgetown Rd Unit 2211
- 11750 Old Georgetown Rd Unit 2102
- 11750 Old Georgetown Rd Unit 2526
- 5923 Stonehenge Place
- 6022 Montrose Rd
- 6026 Montrose Rd
- 6014 Montrose Rd
- 5809 Nicholson Ln Unit 1401
