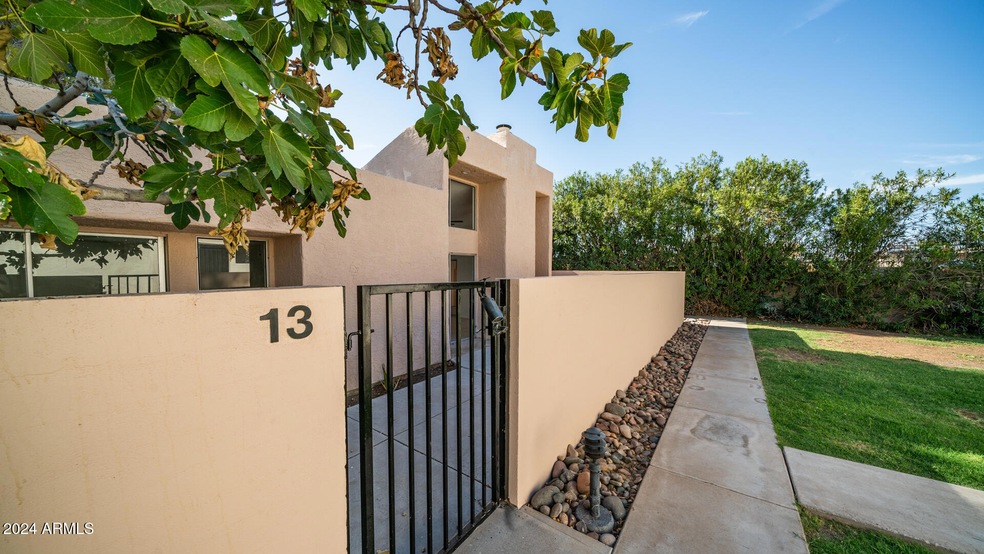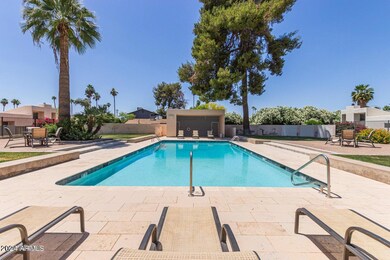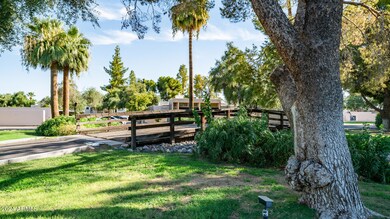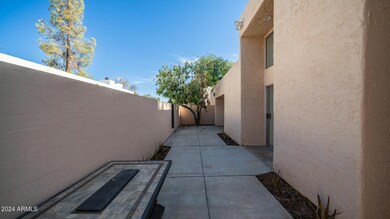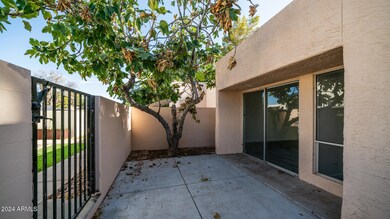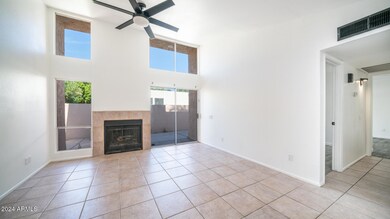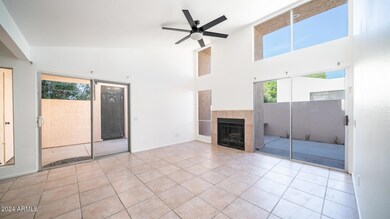
930 S Dobson Rd Unit 13 Mesa, AZ 85202
West Central Mesa NeighborhoodHighlights
- Vaulted Ceiling
- Corner Lot
- Covered patio or porch
- Franklin at Brimhall Elementary School Rated A
- Heated Community Pool
- Breakfast Bar
About This Home
As of November 2024Beautiful Remodeled townhome with NEW Paint and NEW Plank tile flooring. Great Room floorplan with high soaring ceilings and wood burning fireplace. NEW Electric Stove-Oven. NEW toilet, mirrors, faucets, door hardware and remodeled bath vanities and new lighting and fans throughout. Inside Laundry, Large Oversized Private Patio with covered trellis and patio area room for kids to play or a dog to roam. Private Storage room on Patio. Wonderful Subdivision with Gated Pool area with travertine decking grass and covered patio area for relaxing or small gatherings.
Last Agent to Sell the Property
Your Home Sold Guaranteed Realty License #SA026080000

Townhouse Details
Home Type
- Townhome
Est. Annual Taxes
- $475
Year Built
- Built in 1974
Lot Details
- 877 Sq Ft Lot
- Block Wall Fence
HOA Fees
- $270 Monthly HOA Fees
Parking
- 1 Carport Space
Home Design
- Wood Frame Construction
- Built-Up Roof
- Foam Roof
- Stucco
Interior Spaces
- 923 Sq Ft Home
- 1-Story Property
- Vaulted Ceiling
- Ceiling Fan
- Family Room with Fireplace
- Breakfast Bar
Flooring
- Carpet
- Tile
Bedrooms and Bathrooms
- 2 Bedrooms
- Primary Bathroom is a Full Bathroom
- 2 Bathrooms
Outdoor Features
- Covered patio or porch
Schools
- Roosevelt Elementary School
- Powell Junior High School
- Mesa High School
Utilities
- Refrigerated Cooling System
- Heating Available
- Cable TV Available
Listing and Financial Details
- Tax Lot 4
- Assessor Parcel Number 134-42-303
Community Details
Overview
- Association fees include insurance, sewer, ground maintenance, trash, water, roof replacement, maintenance exterior
- Bridgewood Association, Phone Number (623) 977-3860
- Built by Al Beadle
- Bridgewood Nine 30 Condominium Amd Subdivision
Recreation
- Heated Community Pool
Map
Home Values in the Area
Average Home Value in this Area
Property History
| Date | Event | Price | Change | Sq Ft Price |
|---|---|---|---|---|
| 11/08/2024 11/08/24 | Sold | $280,000 | -3.4% | $303 / Sq Ft |
| 10/01/2024 10/01/24 | Pending | -- | -- | -- |
| 09/11/2024 09/11/24 | Price Changed | $289,900 | -3.3% | $314 / Sq Ft |
| 09/03/2024 09/03/24 | Price Changed | $299,900 | -2.9% | $325 / Sq Ft |
| 08/20/2024 08/20/24 | For Sale | $309,000 | -- | $335 / Sq Ft |
Tax History
| Year | Tax Paid | Tax Assessment Tax Assessment Total Assessment is a certain percentage of the fair market value that is determined by local assessors to be the total taxable value of land and additions on the property. | Land | Improvement |
|---|---|---|---|---|
| 2025 | $471 | $4,798 | -- | -- |
| 2024 | $475 | $4,569 | -- | -- |
| 2023 | $475 | $18,120 | $3,620 | $14,500 |
| 2022 | $465 | $14,510 | $2,900 | $11,610 |
| 2021 | $471 | $12,770 | $2,550 | $10,220 |
| 2020 | $464 | $11,430 | $2,280 | $9,150 |
| 2019 | $434 | $8,920 | $1,780 | $7,140 |
| 2018 | $417 | $7,330 | $1,460 | $5,870 |
| 2017 | $404 | $6,970 | $1,390 | $5,580 |
| 2016 | $397 | $7,210 | $1,440 | $5,770 |
| 2015 | $373 | $5,870 | $1,170 | $4,700 |
Mortgage History
| Date | Status | Loan Amount | Loan Type |
|---|---|---|---|
| Open | $266,000 | New Conventional | |
| Closed | $13,300 | New Conventional | |
| Previous Owner | $26,000 | Unknown | |
| Previous Owner | $24,000 | Stand Alone Second | |
| Previous Owner | $120,000 | Unknown | |
| Previous Owner | $98,000 | Unknown | |
| Previous Owner | $19,700 | Unknown | |
| Previous Owner | $58,400 | Unknown | |
| Previous Owner | $10,684 | Unknown | |
| Previous Owner | $68,850 | New Conventional | |
| Previous Owner | $39,750 | No Value Available | |
| Previous Owner | $29,600 | New Conventional |
Deed History
| Date | Type | Sale Price | Title Company |
|---|---|---|---|
| Warranty Deed | $280,000 | Wfg National Title Insurance C | |
| Quit Claim Deed | -- | Wfg National Title Insurance C | |
| Quit Claim Deed | -- | None Listed On Document | |
| Trustee Deed | $43,549 | None Available | |
| Interfamily Deed Transfer | -- | -- | |
| Warranty Deed | $72,500 | Fidelity National Title | |
| Interfamily Deed Transfer | -- | Transnation Title Insurance | |
| Joint Tenancy Deed | $37,000 | Transamerica Title Ins Co | |
| Interfamily Deed Transfer | -- | -- |
About the Listing Agent

In 1985, Carol was a PTA President, a member of the Boys & Girls Club Board of Directors, and a mother of two. Following the death of her husband, she needed a source of income to provide for her family. Her friend suggested she become a realtor, and she enrolled in real estate school. A month later, she was licensed and ready.
Fast forward 10 years. Carol had become an established realtor and was joined by her daughter, Vikki Royse Middlebrook, and son-in-law, Eric Middlebrook. She hired a
Carol A.'s Other Listings
Source: Arizona Regional Multiple Listing Service (ARMLS)
MLS Number: 6746129
APN: 134-42-303
- 930 S Dobson Rd Unit 41
- 720 S Dobson Rd Unit 24
- 1004 S Santa Barbara
- 1051 S Dobson Rd Unit 100
- 1051 S Dobson Rd Unit 117
- 1051 S Dobson Rd Unit 137
- 1051 S Dobson Rd Unit 165
- 1052 S San Jose Unit 6
- 2223 W 8th Ave Unit 4
- 2155 W Farmdale Ave Unit 24
- 805 S Sycamore Unit 109
- 600 S Dobson Rd Unit 148
- 600 S Dobson Rd Unit 67
- 600 S Dobson Rd Unit 53
- 600 S Dobson Rd Unit 166
- 600 S Dobson Rd Unit 175
- 600 S Dobson Rd Unit 197
- 600 S Dobson Rd Unit 75
- 600 S Dobson Rd Unit 18
- 2221 W Farmdale Ave Unit 7
