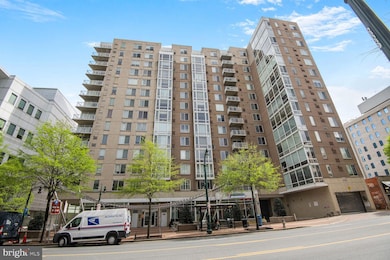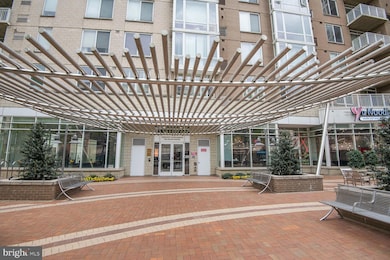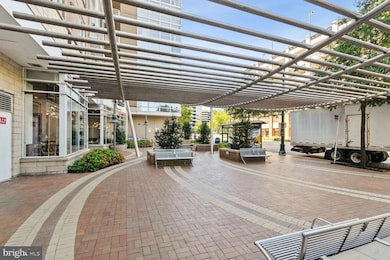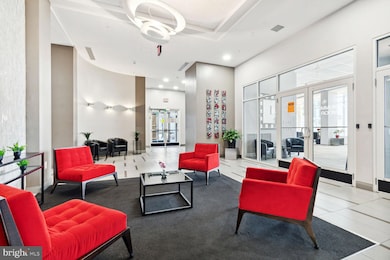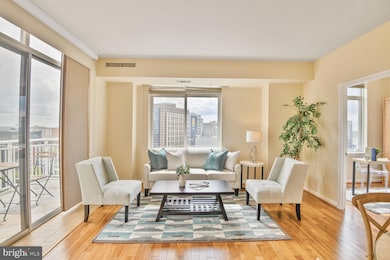
The Crescent 930 Wayne Ave Unit 1403 Silver Spring, MD 20910
Downtown Silver Spring NeighborhoodEstimated payment $3,174/month
Highlights
- Fitness Center
- Penthouse
- Panoramic View
- Sligo Creek Elementary School Rated A
- Gourmet Kitchen
- Contemporary Architecture
About This Home
Experience the pinnacle of urban living at Crescent Condominiums in the heart of Downtown Silver Spring. This corner unit has beautiful hardwood floors and an amazing south-facing view from 14 floors up! The gourmet kitchen overlooks the main living area and is equipped with new pull-out drawers, a new refrigerator, and recessed lighting. The primary bedroom offers a walk-in closet and access to the dual-entry bath, which has been renovated with a new vanity, walk-in shower, and Toto Washlet. A second bedroom comes with a built-in Murphy bed, perfect for hosting guests. This condo unit is also equipped with a washer and dryer as well as a private balcony.
Enjoy the many amenities of the Crescent, a pet-friendly building with an on-site manager. Take advantage of the fitness center, billiard room, and lounge available exclusively to residents. Located in the vibrant Downtown Silver Spring area, this condo is just steps away from a plethora of dining options such as Whole Foods, &Pizza, and BurgerFi. The metro, Safeway, Giant, and more are just a few blocks away, making this location the epitome of convenience.
Property Details
Home Type
- Condominium
Est. Annual Taxes
- $4,913
Year Built
- Built in 2006
HOA Fees
- $594 Monthly HOA Fees
Parking
- Assigned parking located at #B2-28
- Basement Garage
- Front Facing Garage
- 1 Assigned Parking Space
Property Views
- Panoramic
Home Design
- Penthouse
- Contemporary Architecture
Interior Spaces
- 942 Sq Ft Home
- Property has 1 Level
- Built-In Features
- Ceiling Fan
- Recessed Lighting
- Entrance Foyer
- Combination Dining and Living Room
- Wood Flooring
- Home Security System
Kitchen
- Gourmet Kitchen
- Gas Oven or Range
- Stove
- Built-In Microwave
- Dishwasher
- Disposal
Bedrooms and Bathrooms
- 2 Main Level Bedrooms
- En-Suite Primary Bedroom
- Walk-In Closet
- 1 Full Bathroom
- Walk-in Shower
Laundry
- Laundry Room
- Dryer
- Washer
Accessible Home Design
- Accessible Elevator Installed
- Halls are 36 inches wide or more
- Level Entry For Accessibility
Utilities
- Forced Air Heating and Cooling System
- Natural Gas Water Heater
Additional Features
- Property is in excellent condition
- Urban Location
Listing and Financial Details
- Assessor Parcel Number 161303580154
Community Details
Overview
- Association fees include common area maintenance, exterior building maintenance, lawn care front, lawn care rear, lawn care side, lawn maintenance, management, parking fee, reserve funds, sewer, snow removal, trash, water
- High-Rise Condominium
- Crescent Condominium Condos
- Crescent Codm* Community
- The Crescent Subdivision
- Property Manager
Amenities
- Common Area
- Billiard Room
- Party Room
Recreation
Pet Policy
- Limit on the number of pets
- Dogs and Cats Allowed
Security
- Security Service
Map
About The Crescent
Home Values in the Area
Average Home Value in this Area
Tax History
| Year | Tax Paid | Tax Assessment Tax Assessment Total Assessment is a certain percentage of the fair market value that is determined by local assessors to be the total taxable value of land and additions on the property. | Land | Improvement |
|---|---|---|---|---|
| 2024 | $4,913 | $416,000 | $124,800 | $291,200 |
| 2023 | $4,028 | $399,333 | $0 | $0 |
| 2022 | $3,084 | $382,667 | $0 | $0 |
| 2021 | $3,453 | $366,000 | $109,800 | $256,200 |
| 2020 | $3,229 | $346,000 | $0 | $0 |
| 2019 | $120 | $326,000 | $0 | $0 |
| 2018 | $3,474 | $306,000 | $91,800 | $214,200 |
| 2017 | $2,248 | $306,000 | $0 | $0 |
| 2016 | -- | $306,000 | $0 | $0 |
| 2015 | $3,162 | $306,000 | $0 | $0 |
| 2014 | $3,162 | $306,000 | $0 | $0 |
Property History
| Date | Event | Price | Change | Sq Ft Price |
|---|---|---|---|---|
| 04/18/2025 04/18/25 | For Sale | $389,000 | -- | $413 / Sq Ft |
Mortgage History
| Date | Status | Loan Amount | Loan Type |
|---|---|---|---|
| Closed | $263,000 | New Conventional | |
| Closed | $306,000 | Stand Alone Second | |
| Closed | $336,836 | Purchase Money Mortgage | |
| Closed | $63,156 | Stand Alone Second |
Similar Homes in Silver Spring, MD
Source: Bright MLS
MLS Number: MDMC2173976
APN: 13-03580154
- 930 Wayne Ave Unit 402
- 930 Wayne Ave Unit 1407
- 930 Wayne Ave Unit 810
- 930 Wayne Ave Unit 407
- 930 Wayne Ave Unit 207
- 930 Wayne Ave Unit 605
- 930 Wayne Ave Unit 1001
- 8316 Fenton St Unit B
- 8314 Fenton St Unit B
- 700 Roeder Rd Unit 603
- 753 Silver Spring Ave
- 735 Silver Spring Ave
- 1201 E West Hwy
- 1201 E West Hwy
- 1201 E West Hwy
- 1201 E West Hwy
- 1201 E West Hwy
- 1320 Fenwick Ln Unit 403
- 1320 Fenwick Ln Unit 808
- 1320 Fenwick Ln Unit 800

