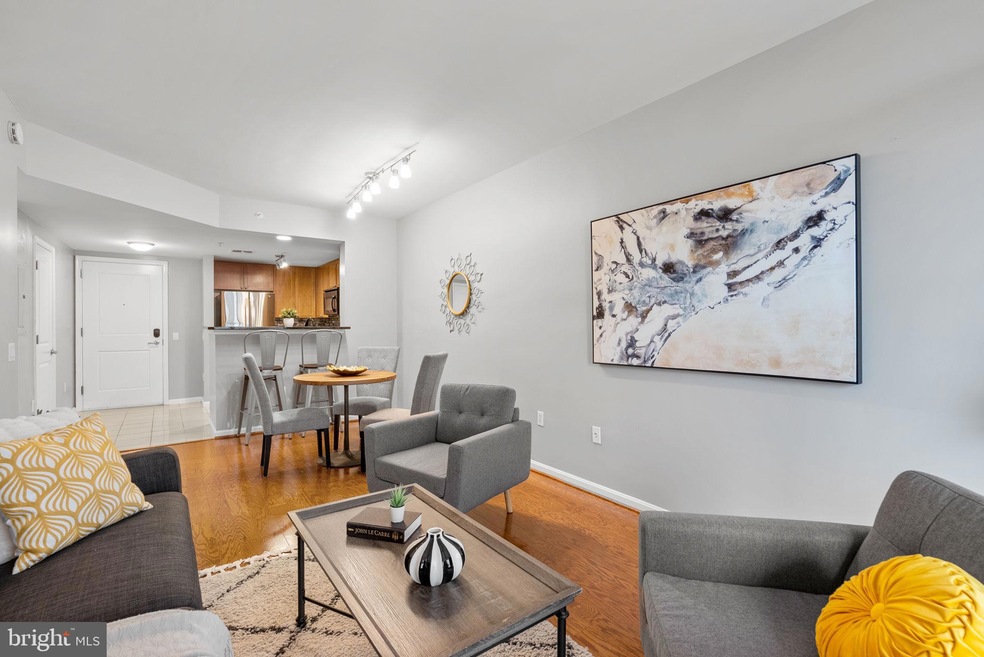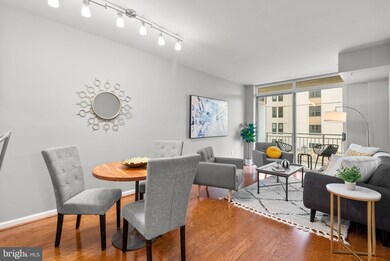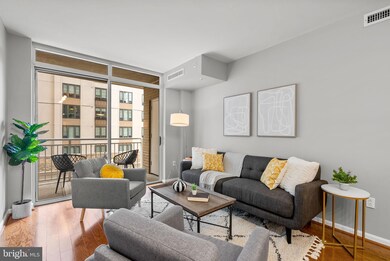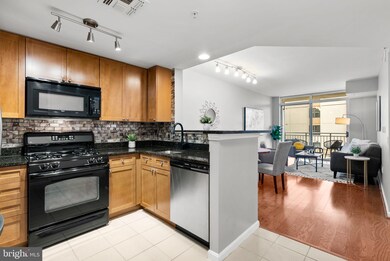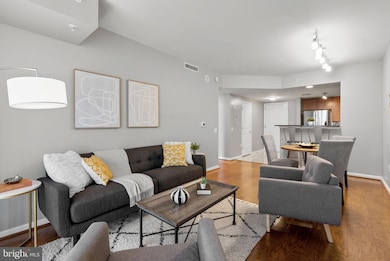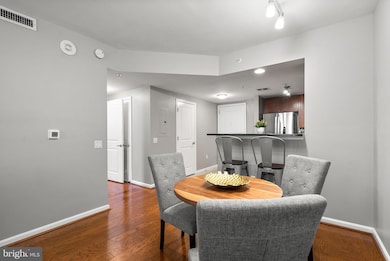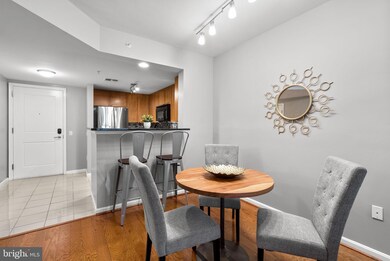
The Crescent 930 Wayne Ave Unit 402 Silver Spring, MD 20910
Downtown Silver Spring NeighborhoodEstimated payment $2,563/month
Highlights
- Fitness Center
- Contemporary Architecture
- 2 Elevators
- Sligo Creek Elementary School Rated A
- Billiard Room
- Balcony
About This Home
New in walkable downtown Silver Spring, this 1BR, 1BA condo is bright and sunny, and close to… well, everything! The living room features a wall of sliding doors leading to a private balcony making for a great indoor/outdoor space. The kitchen was renovated in 2020 and features a new backsplash, a large stainless steel refrigerator, a seating peninsula and granite countertops. The bathroom, also remodeled in 2020, has a rainfall shower and beautiful tiling. The bedroom has plenty of closet space and a big window offering plenty of light. There’s also an in-unit washer and dryer as well as new light fixtures and beautiful hardwood floors. Building amenities include a clubhouse and game room, a fitness center, a party room, bike storage and an on-site building manager.
Here’s What You’ll Love About This Home: Great downtown Silver Spring location, Renovated kitchen (2020), Renovated bathroom (2020), Big floor to ceiling windows, Private balcony.
Here’s What’s Nearby: 95 ft to future Purple Line stop (Silver Spring Library) 0.1 mi to Whole Foods, 0.2 mi to Silver Spring Metro, 0.2 mi to Ellsworth Place, 0.3 mi to American Film Institute & The Fillmore, 0.4 mi to Bullis Local Park (Playground, Tennis, Soccer field)
Property Details
Home Type
- Condominium
Est. Annual Taxes
- $3,327
Year Built
- Built in 2006
HOA Fees
- $477 Monthly HOA Fees
Home Design
- Contemporary Architecture
Interior Spaces
- 753 Sq Ft Home
- Property has 1 Level
Bedrooms and Bathrooms
- 1 Main Level Bedroom
- 1 Full Bathroom
Laundry
- Laundry in unit
- Washer and Dryer Hookup
Utilities
- Forced Air Heating and Cooling System
- Natural Gas Water Heater
Additional Features
- Accessible Elevator Installed
Listing and Financial Details
- Assessor Parcel Number 161303579042
Community Details
Overview
- Association fees include common area maintenance, custodial services maintenance, exterior building maintenance, insurance, management, recreation facility, reserve funds, snow removal, trash, water
- High-Rise Condominium
- Crescent Condominium Condos
- Crescent Codm* Community
- Property Manager
Amenities
- Billiard Room
- Party Room
- 2 Elevators
Recreation
Pet Policy
- Pets Allowed
- Pet Size Limit
Map
About The Crescent
Home Values in the Area
Average Home Value in this Area
Tax History
| Year | Tax Paid | Tax Assessment Tax Assessment Total Assessment is a certain percentage of the fair market value that is determined by local assessors to be the total taxable value of land and additions on the property. | Land | Improvement |
|---|---|---|---|---|
| 2024 | $3,327 | $281,000 | $84,300 | $196,700 |
| 2023 | $4,000 | $279,333 | $0 | $0 |
| 2022 | $2,238 | $277,667 | $0 | $0 |
| 2021 | $2,439 | $276,000 | $82,800 | $193,200 |
| 2020 | $2,928 | $256,000 | $0 | $0 |
| 2019 | $1,987 | $236,000 | $0 | $0 |
| 2018 | $1,766 | $216,000 | $64,800 | $151,200 |
| 2017 | $1,864 | $216,000 | $0 | $0 |
| 2016 | -- | $216,000 | $0 | $0 |
| 2015 | $2,097 | $221,000 | $0 | $0 |
| 2014 | $2,097 | $221,000 | $0 | $0 |
Property History
| Date | Event | Price | Change | Sq Ft Price |
|---|---|---|---|---|
| 03/13/2025 03/13/25 | Price Changed | $330,000 | -1.5% | $438 / Sq Ft |
| 02/06/2025 02/06/25 | For Sale | $335,000 | +1.5% | $445 / Sq Ft |
| 05/08/2023 05/08/23 | Sold | $330,000 | -1.5% | $438 / Sq Ft |
| 04/10/2023 04/10/23 | Pending | -- | -- | -- |
| 03/27/2023 03/27/23 | For Sale | $334,999 | -- | $445 / Sq Ft |
Deed History
| Date | Type | Sale Price | Title Company |
|---|---|---|---|
| Deed | $330,000 | Kvs Title | |
| Interfamily Deed Transfer | -- | Attorney | |
| Deed | $289,100 | -- | |
| Deed | $289,100 | -- |
Mortgage History
| Date | Status | Loan Amount | Loan Type |
|---|---|---|---|
| Open | $313,500 | New Conventional | |
| Previous Owner | $232,705 | New Conventional | |
| Previous Owner | $259,050 | Stand Alone Second | |
| Previous Owner | $274,595 | Purchase Money Mortgage | |
| Previous Owner | $274,595 | Purchase Money Mortgage |
Similar Homes in Silver Spring, MD
Source: Bright MLS
MLS Number: MDMC2164436
APN: 13-03579042
- 930 Wayne Ave Unit 1407
- 930 Wayne Ave Unit 810
- 930 Wayne Ave Unit 407
- 930 Wayne Ave Unit 402
- 930 Wayne Ave Unit 207
- 930 Wayne Ave Unit 605
- 8316 Fenton St Unit B
- 8314 Fenton St Unit B
- 700 Roeder Rd Unit 603
- 753 Silver Spring Ave
- 32 Ellsworth Heights St
- 735 Silver Spring Ave
- 836 Sligo Ave
- 1201 E West Hwy
- 1201 E West Hwy
- 1201 E West Hwy
- 1201 E West Hwy
- 1201 E West Hwy
- 1320 Fenwick Ln Unit 403
- 1320 Fenwick Ln Unit 808
