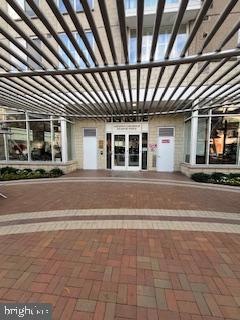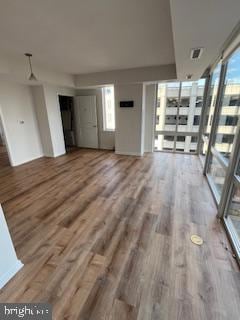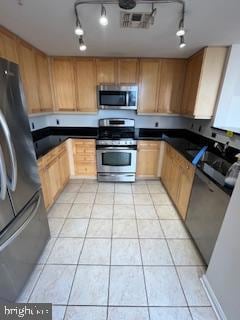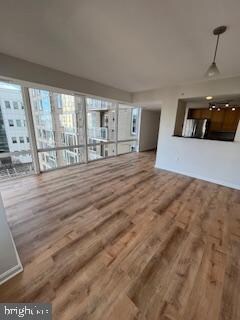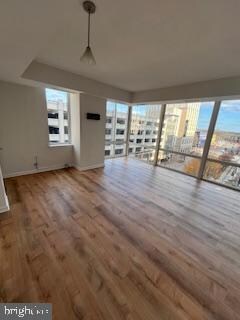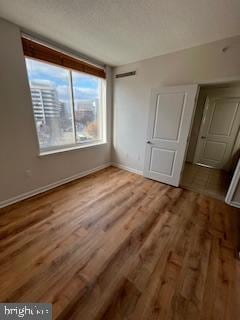
The Crescent 930 Wayne Ave Unit 605 Silver Spring, MD 20910
Downtown Silver Spring NeighborhoodEstimated payment $3,809/month
Highlights
- Fitness Center
- Open Floorplan
- Wood Flooring
- Sligo Creek Elementary School Rated A
- Contemporary Architecture
- Game Room
About This Home
Welcome to this charming condominium located in the heart of downtown Silver Spring, MD. This spacious 2-bedroom, 2-bathroom unit offers modern living with a stylish and functional design. Enjoy the convenience of open-concept living, with a bright and airy living room that seamlessly flows into a well-appointed kitchen featuring stainless steel appliances, granite countertops, and ample cabinetry.
The large windows provide plenty of natural light and offer scenic views of the surrounding area. The master bedroom is a peaceful retreat with a generous walk-in closet. The second bedroom is also spacious and offers flexibility for guests, a home office, or additional living space. This condo includes in-unit laundry, secure access, and one assigned parking space. The building itself offers a range of amenities, including a fitness center, rooftop terrace, and a community room, perfect for relaxing or entertaining. Located just steps away from downtown Silver Spring, you'll have easy access to an array of restaurants, shops, and entertainment options, as well as quick access to the Silver Spring Metro Station and major highways.
Property Details
Home Type
- Condominium
Est. Annual Taxes
- $5,265
Year Built
- Built in 2006
HOA Fees
- $858 Monthly HOA Fees
Parking
- Subterranean Parking
Home Design
- Contemporary Architecture
- Brick Exterior Construction
Interior Spaces
- 1,268 Sq Ft Home
- Property has 1 Level
- Open Floorplan
- Combination Dining and Living Room
- Wood Flooring
Kitchen
- Built-In Microwave
- Dishwasher
- Disposal
Bedrooms and Bathrooms
- 2 Main Level Bedrooms
- 2 Full Bathrooms
Laundry
- Laundry in unit
- Stacked Washer and Dryer
Utilities
- Forced Air Heating and Cooling System
- Natural Gas Water Heater
Additional Features
- Accessible Elevator Installed
- Property is in good condition
Listing and Financial Details
- Assessor Parcel Number 161303579292
Community Details
Overview
- Association fees include insurance, trash, common area maintenance, exterior building maintenance, reserve funds
- High-Rise Condominium
- Crescent Codm* Community
- Crescent Subdivision
Amenities
- Game Room
- Community Center
Recreation
Pet Policy
- Pets Allowed
Map
About The Crescent
Home Values in the Area
Average Home Value in this Area
Tax History
| Year | Tax Paid | Tax Assessment Tax Assessment Total Assessment is a certain percentage of the fair market value that is determined by local assessors to be the total taxable value of land and additions on the property. | Land | Improvement |
|---|---|---|---|---|
| 2024 | $5,489 | $465,000 | $139,500 | $325,500 |
| 2023 | $6,184 | $465,000 | $139,500 | $325,500 |
| 2022 | $4,573 | $465,000 | $139,500 | $325,500 |
| 2021 | $5,373 | $475,000 | $142,500 | $332,500 |
| 2020 | $4,476 | $456,667 | $0 | $0 |
| 2019 | $4,959 | $438,333 | $0 | $0 |
| 2018 | $4,741 | $420,000 | $126,000 | $294,000 |
| 2017 | $4,169 | $386,667 | $0 | $0 |
| 2016 | -- | $353,333 | $0 | $0 |
| 2015 | $4,154 | $320,000 | $0 | $0 |
| 2014 | $4,154 | $320,000 | $0 | $0 |
Property History
| Date | Event | Price | Change | Sq Ft Price |
|---|---|---|---|---|
| 03/26/2025 03/26/25 | Pending | -- | -- | -- |
| 03/15/2025 03/15/25 | Price Changed | $450,000 | -3.4% | $355 / Sq Ft |
| 02/13/2025 02/13/25 | Price Changed | $465,900 | -4.9% | $367 / Sq Ft |
| 01/10/2025 01/10/25 | For Sale | $489,900 | +5.4% | $386 / Sq Ft |
| 10/04/2019 10/04/19 | Sold | $465,000 | 0.0% | $367 / Sq Ft |
| 09/05/2019 09/05/19 | Pending | -- | -- | -- |
| 08/29/2019 08/29/19 | For Sale | $465,000 | -- | $367 / Sq Ft |
Deed History
| Date | Type | Sale Price | Title Company |
|---|---|---|---|
| Special Warranty Deed | $448,464 | Servicelink | |
| Special Warranty Deed | $448,464 | Servicelink | |
| Warranty Deed | $448,464 | Servicelink | |
| Warranty Deed | $448,464 | Servicelink | |
| Deed | $465,000 | Kvs Title Llc | |
| Deed | $462,040 | -- | |
| Deed | $462,040 | -- |
Mortgage History
| Date | Status | Loan Amount | Loan Type |
|---|---|---|---|
| Previous Owner | $458,000 | VA | |
| Previous Owner | $315,000 | New Conventional | |
| Previous Owner | $369,600 | Purchase Money Mortgage | |
| Previous Owner | $69,300 | Stand Alone Second | |
| Previous Owner | $69,300 | Stand Alone Second | |
| Previous Owner | $369,600 | Purchase Money Mortgage |
Similar Homes in Silver Spring, MD
Source: Bright MLS
MLS Number: MDMC2161790
APN: 13-03579292
- 930 Wayne Ave Unit 509
- 930 Wayne Ave Unit 402
- 930 Wayne Ave Unit 1407
- 930 Wayne Ave Unit 810
- 930 Wayne Ave Unit 407
- 930 Wayne Ave Unit 207
- 930 Wayne Ave Unit 605
- 930 Wayne Ave Unit 1001
- 8316 Fenton St Unit B
- 8314 Fenton St Unit B
- 700 Roeder Rd Unit 603
- 753 Silver Spring Ave
- 8511 Cameron St
- 735 Silver Spring Ave
- 1201 E West Hwy
- 1201 E West Hwy
- 1201 E West Hwy
- 1201 E West Hwy
- 1201 E West Hwy
- 1201 E West Hwy
