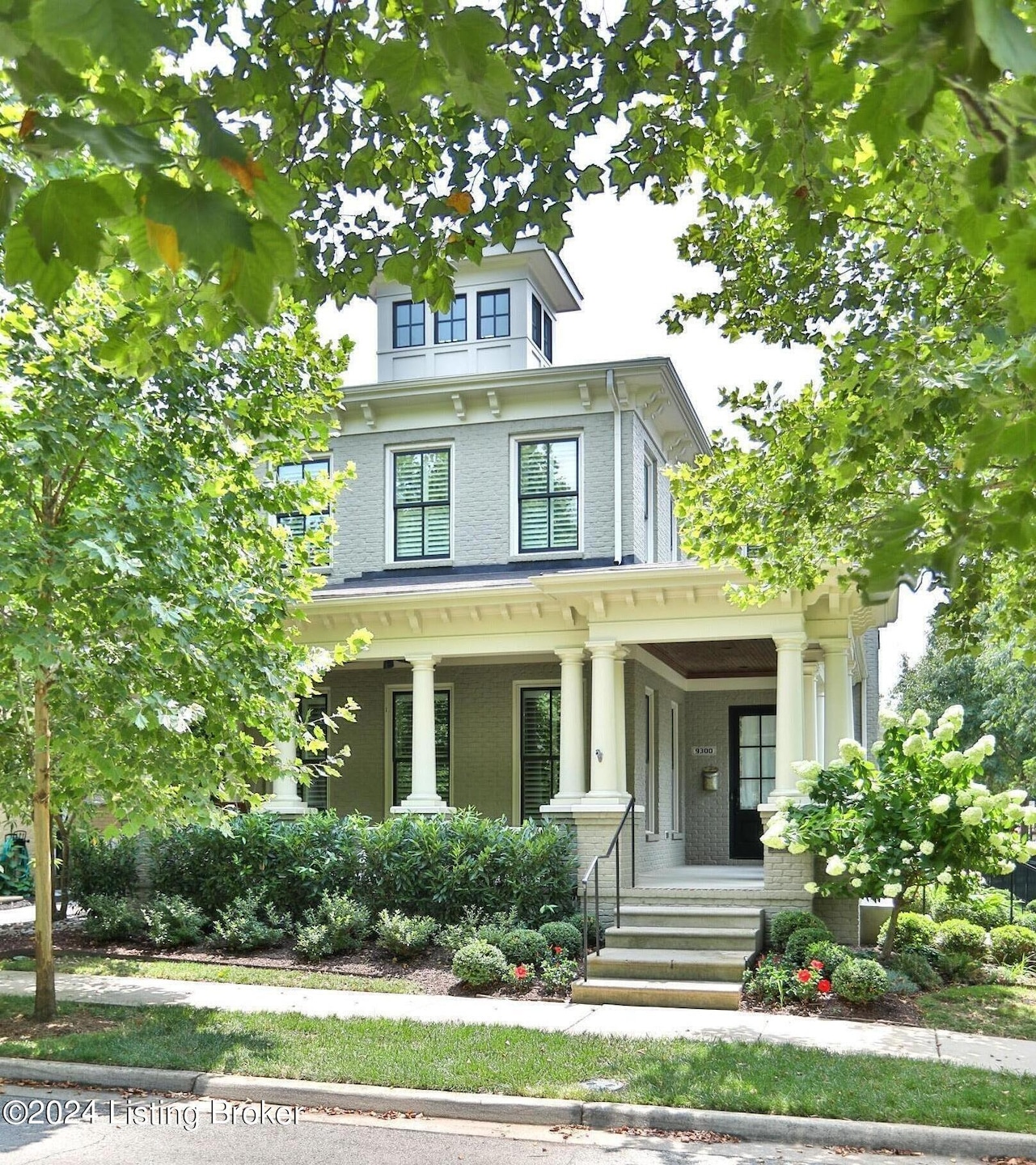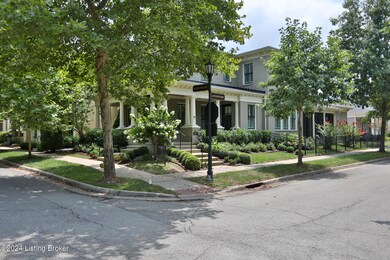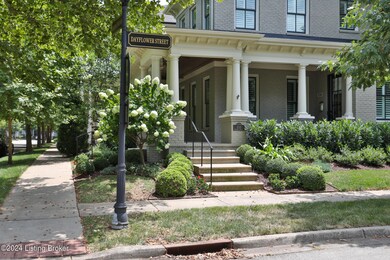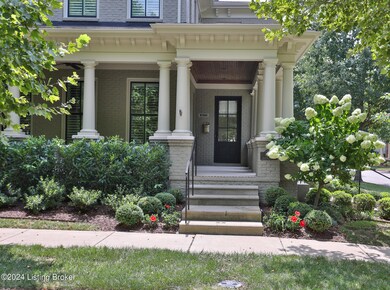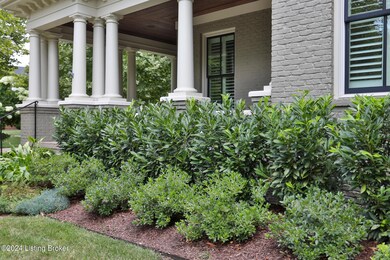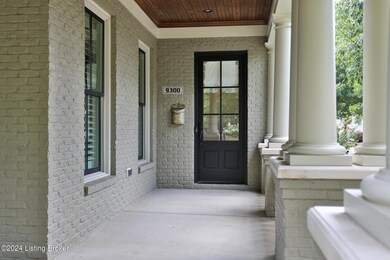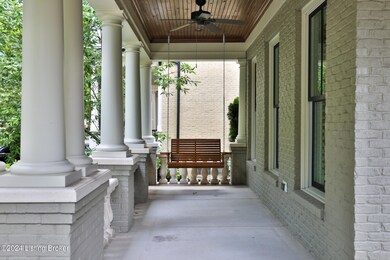9300 Blazing Star Ln Prospect, KY 40059
Prospect NeighborhoodHighlights
- Traditional Architecture
- No HOA
- 2 Car Attached Garage
- Norton Elementary School Rated A-
- Screened Porch
- 3-minute walk to Heritage Park
About This Home
As of August 2024An extraordinary leasing opportunity awaits in the South Village of Norton Commons, just steps away from the Bergamot pool and park. This spacious home boasts 3 bedrooms, 3.5 bathrooms, and nearly 4,000 square feet of living space. This home is perfect for those looking for upscale amenities and a convenient location. On the main level you will find a spacious open-concept living area with wood-beamed ceilings, gas fireplace, and hardwood floors. The chef's kitchen is a dream with custom cabinetry, granite countertops, and a top-of-the-line Thermador stove. The dining area provides access to a three-season SunSpace porch, perfect for enjoying the outdoors. The main floor also includes an office, pantry, drop zone, and half bath. Upstairs, the primary suite includes a unique cupola, en-suite bathroom with dual vanities, soaking tub, and separate shower. A Jack and Jill bath is shared with a bedroom and a custom dream closet (was a bedroom). The finished basement offers a family room, custom bar, and a spacious bedroom, full bathroom, and storage rooms. Outside, you'll find a partially fenced yard and a 2-car garage. As a tenant, you'll have access to all the amenities of Norton Commons, including playgrounds, parks, dog parks, shopping, dining, and the amphitheater. Don't miss out on this extraordinary leasing opportunity in Norton Commons.
Last Buyer's Agent
NON MEMBER
NON-MEMBER OFFICE
Property Details
Property Type
- Other
Est. Annual Taxes
- $11,096
Year Built
- Built in 2012
Lot Details
- Lot Dimensions are 43x100
- Partially Fenced Property
Parking
- 2 Car Attached Garage
- Side or Rear Entrance to Parking
Home Design
- Traditional Architecture
- Brick Exterior Construction
- Slab Foundation
- Shingle Roof
Interior Spaces
- 2-Story Property
- Screened Porch
- Basement
Bedrooms and Bathrooms
- 3 Bedrooms
Utilities
- Forced Air Heating System
- Heating System Uses Natural Gas
Community Details
- No Home Owners Association
- Norton Commons Subdivision
Listing and Financial Details
- Tenant pays for sewer, cable TV, electricity, gas, water
- The owner pays for trash collection
- Assessor Parcel Number 399608260000
Map
Home Values in the Area
Average Home Value in this Area
Property History
| Date | Event | Price | Change | Sq Ft Price |
|---|---|---|---|---|
| 08/08/2024 08/08/24 | Sold | -- | -- | -- |
| 07/19/2024 07/19/24 | For Sale | $5,000 | -99.5% | $1 / Sq Ft |
| 06/14/2024 06/14/24 | Sold | $1,070,000 | 0.0% | $270 / Sq Ft |
| 05/11/2024 05/11/24 | Pending | -- | -- | -- |
| 05/09/2024 05/09/24 | For Sale | $1,070,000 | +9.7% | $270 / Sq Ft |
| 01/07/2022 01/07/22 | Sold | $975,000 | 0.0% | $246 / Sq Ft |
| 12/12/2021 12/12/21 | Pending | -- | -- | -- |
| 12/09/2021 12/09/21 | For Sale | $975,000 | +36.9% | $246 / Sq Ft |
| 10/21/2016 10/21/16 | Sold | $712,000 | -3.8% | $188 / Sq Ft |
| 08/19/2016 08/19/16 | Pending | -- | -- | -- |
| 02/10/2016 02/10/16 | For Sale | $740,000 | +15.8% | $196 / Sq Ft |
| 01/15/2013 01/15/13 | Sold | $639,000 | +6.5% | $168 / Sq Ft |
| 12/16/2012 12/16/12 | Pending | -- | -- | -- |
| 09/05/2012 09/05/12 | For Sale | $599,900 | -- | $158 / Sq Ft |
Tax History
| Year | Tax Paid | Tax Assessment Tax Assessment Total Assessment is a certain percentage of the fair market value that is determined by local assessors to be the total taxable value of land and additions on the property. | Land | Improvement |
|---|---|---|---|---|
| 2024 | $11,096 | $975,000 | $103,930 | $871,070 |
| 2023 | $11,291 | $975,000 | $103,930 | $871,070 |
| 2022 | $11,490 | $712,000 | $91,450 | $620,550 |
| 2021 | $8,935 | $712,000 | $91,450 | $620,550 |
| 2020 | $8,202 | $712,000 | $91,450 | $620,550 |
| 2019 | $8,037 | $712,000 | $91,450 | $620,550 |
| 2018 | $7,622 | $712,000 | $91,450 | $620,550 |
| 2017 | $7,472 | $712,000 | $91,450 | $620,550 |
| 2013 | $6,029 | $602,900 | $99,530 | $503,370 |
Mortgage History
| Date | Status | Loan Amount | Loan Type |
|---|---|---|---|
| Previous Owner | $90,000 | Credit Line Revolving | |
| Previous Owner | $596,629 | VA | |
| Previous Owner | $602,600 | VA | |
| Previous Owner | $646,228 | VA |
Deed History
| Date | Type | Sale Price | Title Company |
|---|---|---|---|
| Quit Claim Deed | -- | None Listed On Document | |
| Warranty Deed | $1,070,000 | None Listed On Document | |
| Deed | $2,300,000 | Kentucky Title | |
| Warranty Deed | $975,000 | None Available | |
| Warranty Deed | $712,000 | None Available | |
| Warranty Deed | $639,000 | None Available | |
| Deed | $99,532 | Bridgetrust Title |
Source: Metro Search (Greater Louisville Association of REALTORS®)
MLS Number: 1666026
APN: 399608260000
- 8909 Dolls Eyes St
- 10900 Meeting St
- 8912 Butterweed Ct
- 8909 Butterweed Ct
- 1615 Harmony Pointe Cir
- 9312 Norton Commons Blvd
- 9407 Indian Pipe Ln
- 11008 Kings Crown Dr
- 10614 Meeting St Unit Lot 318
- 10619 Meeting St Unit 204
- 11004 Meeting St
- 9505 Indian Pipe Ln
- 9516 Norton Commons Blvd
- 9502 Gerardia Ln
- 9417 Truscott Falls Dr
- 10922 Kings Crown Dr
- 6307 Meeting St Unit 201
- 6302 Mistflower Cir
- 6010 Passionflower Dr
- 6020 Passionflower Dr
