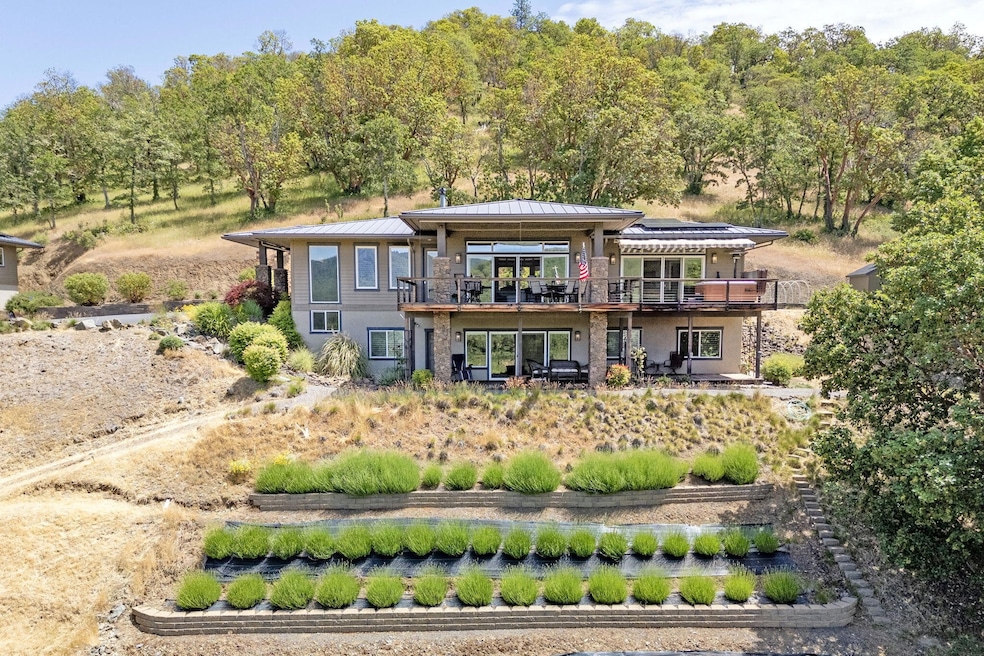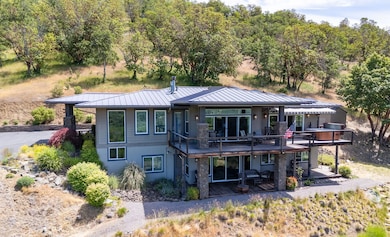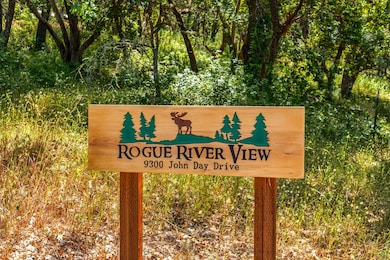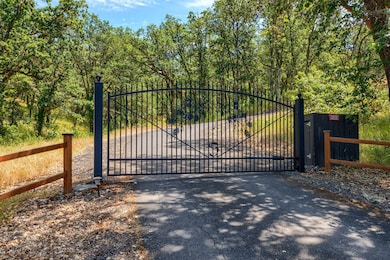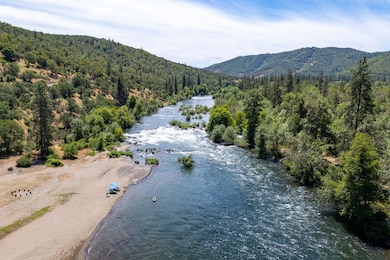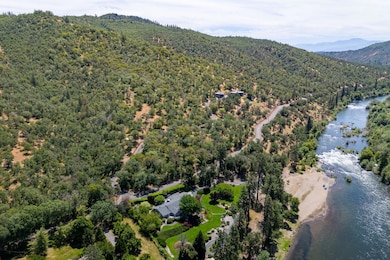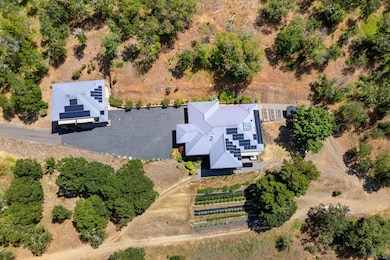9300 John Day Dr Gold Hill, OR 97525
Estimated payment $13,088/month
Highlights
- Accessory Dwelling Unit (ADU)
- Second Garage
- River View
- Spa
- Gated Parking
- 46.05 Acre Lot
About This Home
Privacy, wildlife, whitewater, incredible Rogue River views and sounds, security, serenity, and convenience. This 2012 custom built home on 46 wooded acres has it all. Just 20 minutes from the Medford airport, the main 2-story layout has 3604 sf w/4BR/3BA, office, modern kitchen, rec room, 2 decks with river views, hot tub and awesome river sounds. Separate furnished 2BR/1 BA 1200 sf ADU with modern kitchen and appliances above shop/garage is County approved for B&B operation. Structures are solar-panel equipped for ultra-low energy costs. Designed, built and maintained to resist fire danger. Professionally landscaped for low maintenance. River access via ATV to excellent fishing. Deep domestic well has high quality/volume drinking water. Water rights from the Rogue River provide irrigation for landscaping and garden areas. Too many amenities to list all. You owe it to yourself to tour and experience this unique property.
Listing Agent
Windermere Trails End R.E. Brokerage Phone: 541-840-1424 License #780103168

Home Details
Home Type
- Single Family
Est. Annual Taxes
- $9,704
Year Built
- Built in 2012
Lot Details
- 46.05 Acre Lot
- River Front
- Kennel or Dog Run
- Fenced
- Drip System Landscaping
- Sloped Lot
- Wooded Lot
- Garden
- Property is zoned EFU, EFU
Parking
- 2 Car Garage
- Second Garage
- Workshop in Garage
- Garage Door Opener
- Driveway
- Gated Parking
Property Views
- River
- Mountain
- Valley
Home Design
- Northwest Architecture
- Slab Foundation
- Frame Construction
- Metal Roof
- Concrete Perimeter Foundation
Interior Spaces
- 4,783 Sq Ft Home
- 2-Story Property
- Open Floorplan
- Central Vacuum
- Wired For Sound
- Wired For Data
- Ceiling Fan
- Electric Fireplace
- Propane Fireplace
- Double Pane Windows
- ENERGY STAR Qualified Windows
- Great Room
- Family Room
- Living Room
- Dining Room
- Home Office
Kitchen
- Double Oven
- Cooktop with Range Hood
- Microwave
- Dishwasher
- Wine Refrigerator
- Kitchen Island
- Granite Countertops
- Disposal
Flooring
- Engineered Wood
- Carpet
- Tile
- Vinyl
Bedrooms and Bathrooms
- 4 Bedrooms
- Primary Bedroom on Main
- Linen Closet
- Walk-In Closet
- Jack-and-Jill Bathroom
- 3 Full Bathrooms
- Double Vanity
- Bathtub with Shower
Laundry
- Laundry Room
- Dryer
- Washer
Basement
- Basement Fills Entire Space Under The House
- Natural lighting in basement
Home Security
- Security System Owned
- Carbon Monoxide Detectors
- Fire and Smoke Detector
Accessible Home Design
- Grip-Accessible Features
- Accessible Bedroom
- Accessible Hallway
- Accessible Doors
Eco-Friendly Details
- Solar owned by seller
- Solar Water Heater
- Sprinklers on Timer
Outdoor Features
- Spa
- Fire Pit
- Shed
- Storage Shed
- Rain Barrels or Cisterns
Additional Homes
- Accessory Dwelling Unit (ADU)
- 1,179 SF Accessory Dwelling Unit
Schools
- SAMS Valley Elementary School
- Hanby Middle School
- Crater High School
Farming
- 1 Irrigated Acre
Utilities
- Whole House Fan
- Central Air
- Heating System Uses Propane
- Heating System Uses Wood
- Heat Pump System
- Irrigation Water Rights
- Well
- Water Softener
- Sand Filter Approved
- Fiber Optics Available
- Phone Available
Community Details
- No Home Owners Association
- The community has rules related to covenants, conditions, and restrictions
- Electric Vehicle Charging Station
Listing and Financial Details
- Property held in a trust
- Tax Lot 102
- Assessor Parcel Number 10164265
Map
Home Values in the Area
Average Home Value in this Area
Tax History
| Year | Tax Paid | Tax Assessment Tax Assessment Total Assessment is a certain percentage of the fair market value that is determined by local assessors to be the total taxable value of land and additions on the property. | Land | Improvement |
|---|---|---|---|---|
| 2024 | $9,703 | $783,790 | $155,800 | $627,990 |
| 2023 | $9,398 | $760,970 | $151,250 | $609,720 |
| 2022 | $9,163 | $760,970 | $151,250 | $609,720 |
| 2021 | $8,824 | $738,810 | $146,850 | $591,960 |
| 2020 | $8,587 | $717,300 | $142,580 | $574,720 |
| 2019 | $8,373 | $676,130 | $134,390 | $541,740 |
| 2018 | $8,112 | $656,440 | $130,470 | $525,970 |
| 2017 | $7,927 | $656,440 | $130,470 | $525,970 |
| 2016 | $7,492 | $618,770 | $213,660 | $405,110 |
| 2015 | $7,212 | $618,770 | $213,660 | $405,110 |
| 2014 | -- | $583,260 | $201,390 | $381,870 |
Property History
| Date | Event | Price | Change | Sq Ft Price |
|---|---|---|---|---|
| 04/15/2025 04/15/25 | For Sale | $2,200,000 | -- | $460 / Sq Ft |
Deed History
| Date | Type | Sale Price | Title Company |
|---|---|---|---|
| Interfamily Deed Transfer | -- | None Available | |
| Interfamily Deed Transfer | -- | Accommodation | |
| Interfamily Deed Transfer | -- | Accommodation | |
| Warranty Deed | $748,207 | Accommodation | |
| Warranty Deed | -- | Amerititle |
Mortgage History
| Date | Status | Loan Amount | Loan Type |
|---|---|---|---|
| Previous Owner | $417,000 | New Conventional | |
| Previous Owner | $350,000 | Credit Line Revolving |
Source: Southern Oregon MLS
MLS Number: 220199617
APN: 10164265
- 9412 John Day Dr
- 13447 Highway 234
- 13575 Highway 234
- 646 Upper River Rd
- 642 Upper River Rd
- 11926 Blackwell Rd
- 8085 Gold Ray Rd
- 10585 Blackwell Rd
- 10695 Killdee Ave
- 10014 Blackwell Rd
- 0 N Seventh Ave Unit 220196304
- 505 4th Ave
- 651 5th Ave
- 494 Gustaf St
- 11433 Michael Rd
- 370 Rock Creek Rd
- 874 Jacoby St
- 889 Jacoby
- 860 5th Ave
- 9566 Old Stage Rd Unit 27
