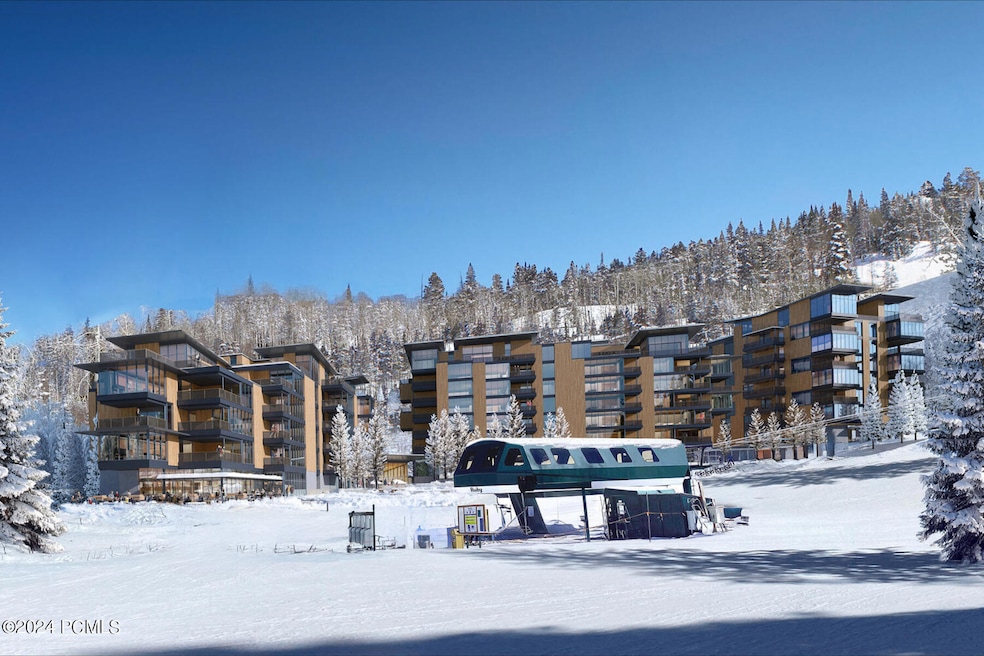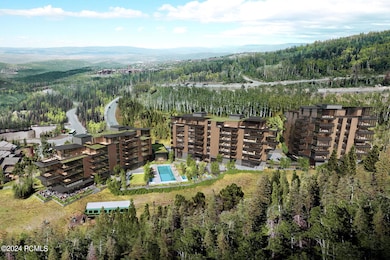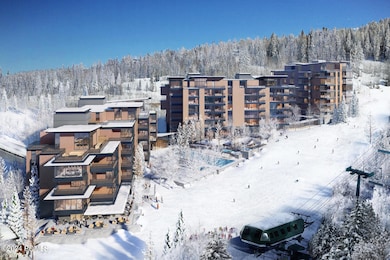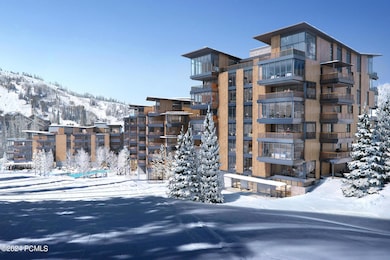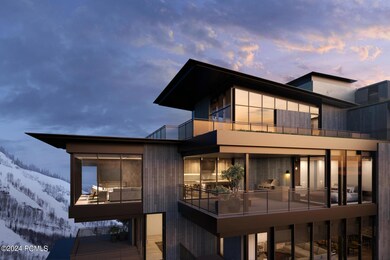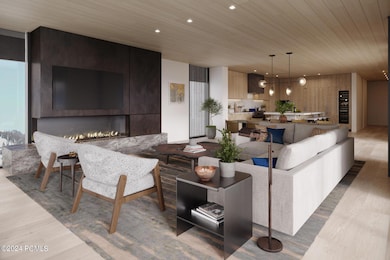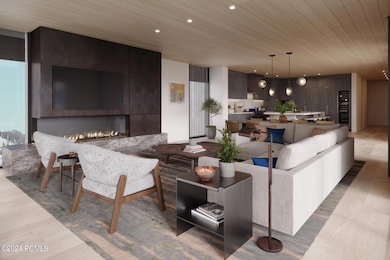
9300 Marsac Ave Unit B501 Park City, UT 84060
Estimated payment $46,368/month
Highlights
- Ski Accessible
- Views of Ski Resort
- Fitness Center
- McPolin Elementary School Rated A
- Steam Room
- Home Under Construction
About This Home
When they say they saved the best for last, this is what they're talking about. Sommét Blanc includes three alpine lodges comprising 49 luxury Residences and Penthouses located on the last, best, ski-in/ski-out parcel in Empire Pass at Deer Valley® Resort. World-renowned architect Tom Kundig of Olson Kundig has created a jaw-dropping signature design featuring butterfly roof lines, cantilevered structures, single-level living, expansive outdoor spaces, floor-to-ceiling windows, and modern mountain design. With through-building unit design, every residence enjoys breathtaking views. Sommét Blanc features an extensive list of amenities and services that includes an arrival lobby and fireside lounge with a concierge desk, valet parking, an onsite restaurant & bar with ski beach patio, slope-side pool & patio with multiple hot tubs, and outdoor gathering spaces, pool locker rooms with saunas, spa treatment rooms, fitness center, yoga studio, a bowling alley with café and game room, executive boardroom, spacious ski locker room, ski valet service, après-ski lounge with expansive outdoor patio, children's activity playroom, golf simulators, speakeasy styled owner's lounge, and designated underground parking in each building featuring adjacent oversized storage units with each owner space ready for an electric car charger installation. Residence B501 is a fifth-floor, spacious end unit with stunning ridgeline views of Empire Bowl, Lady Morgan Bowl, and the Lucky Jack ski run. The home features three bedrooms, four bathrooms, an outdoor deck, and floor-to-ceiling windows. Finishes include wood floors, wood ceilings, wool carpet, custom cabinets and built-ins, natural stone countertops and backsplash, Dacor contemporary appliances, Dornbracht fixtures, Sun Valley Bronze hardware, wine storage, automated Lutron shades, and two Tom Kundig signature design fireplaces.
Property Details
Home Type
- Condominium
Est. Annual Taxes
- $67,000
Year Built
- Home Under Construction
Lot Details
- Landscaped
HOA Fees
- $3,183 Monthly HOA Fees
Parking
- 1 Car Garage
- Heated Garage
- Garage Door Opener
- Guest Parking
Property Views
- Ski Resort
- Woods
- Trees
- Mountain
Home Design
- Home is estimated to be completed on 6/1/26
- Mountain Contemporary Architecture
- Metal Roof
- HardiePlank Siding
- Steel Siding
- Concrete Perimeter Foundation
- Metal Construction or Metal Frame
Interior Spaces
- 2,546 Sq Ft Home
- Open Floorplan
- Wired For Sound
- Ceiling height of 9 feet or more
- 2 Fireplaces
- Gas Fireplace
- Family Room
- Dining Room
- Home Office
- Steam Room
Kitchen
- Oven
- Gas Range
- Microwave
- Freezer
- Dishwasher
- Kitchen Island
- Granite Countertops
- Disposal
Flooring
- Wood
- Carpet
- Radiant Floor
- Tile
Bedrooms and Bathrooms
- 3 Main Level Bedrooms
- Primary Bedroom on Main
- Double Vanity
Laundry
- Laundry Room
- Stacked Washer and Dryer
Home Security
Accessible Home Design
- Handicap Accessible
- ADA Compliant
Pool
- Spa
- Outdoor Pool
Outdoor Features
- Balcony
- Outdoor Storage
Utilities
- Air Conditioning
- Forced Air Heating System
- Heating System Uses Natural Gas
- Natural Gas Connected
- Gas Water Heater
- Water Softener is Owned
- High Speed Internet
- Cable TV Available
Listing and Financial Details
- Assessor Parcel Number Sbc-B501
Community Details
Overview
- Association fees include amenities, com area taxes, insurance, maintenance exterior, ground maintenance, reserve/contingency fund, security, sewer, shuttle service, water
- Private Membership Available
- Sommet Blanc Subdivision
- Property is near a preserve or public land
Amenities
- Common Area
- Shuttle
- Community Storage Space
Recreation
- Golf Course Membership Available
- Fitness Center
- Community Pool
- Community Spa
- Trails
- Ski Accessible
- Ski Mountain Lounge
Pet Policy
- Breed Restrictions
Security
- Fire and Smoke Detector
- Fire Sprinkler System
Map
Home Values in the Area
Average Home Value in this Area
Property History
| Date | Event | Price | Change | Sq Ft Price |
|---|---|---|---|---|
| 02/07/2024 02/07/24 | Pending | -- | -- | -- |
| 02/07/2024 02/07/24 | For Sale | $6,737,000 | -- | $2,646 / Sq Ft |
Similar Homes in Park City, UT
Source: Park City Board of REALTORS®
MLS Number: 12400451
- 9300 Marsac Ave Unit C502
- 9300 Marsac Ave Unit C601
- 9300 Marsac Ave Unit A204
- 9300 Marsac Ave Unit A401
- 9300 Marsac Ave Unit C602
- 9300 Marsac Ave Unit B604
- 9300 Marsac Ave Unit A404
- 9300 Marsac Ave Unit A602
- 9300 Marsac Ave Unit B301
- 9300 Marsac Ave Unit B601
- 9300 Marsac Ave Unit C202
- 9300 Marsac Ave Unit C702
- 9300 Marsac Ave Unit A501
- 9300 Marsac Ave Unit B703
- 9300 Marsac Ave Unit A301
- 9300 Marsac Ave Unit A302
