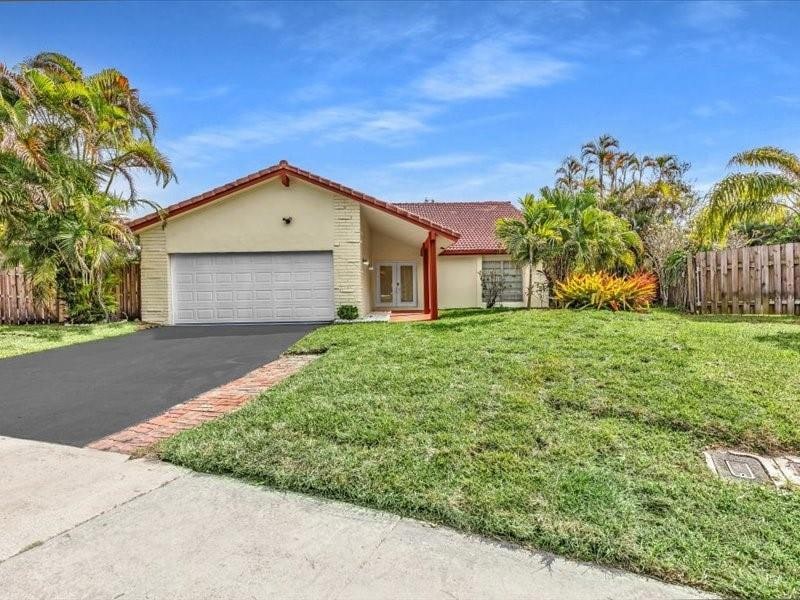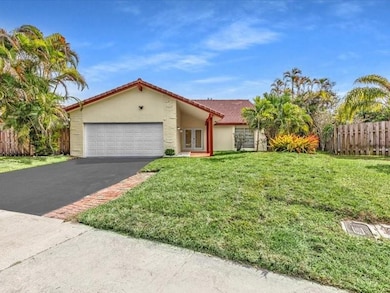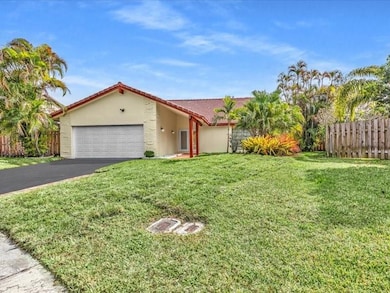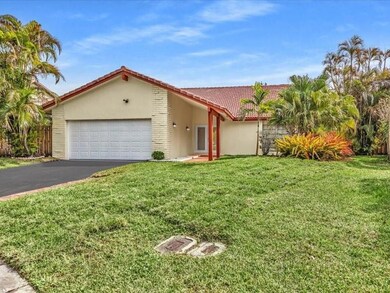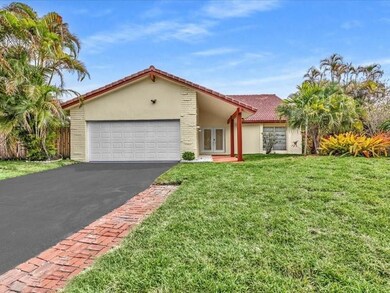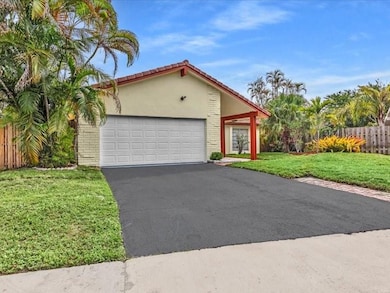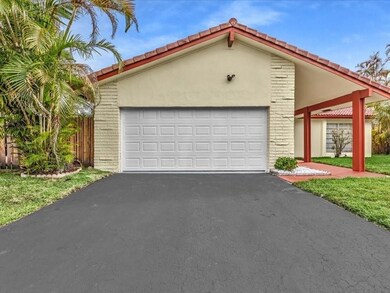
9300 NW 40th Ct Sunrise, FL 33351
Welleby NeighborhoodHighlights
- Home Theater
- RV Access or Parking
- Fruit Trees
- Private Pool
- 14,500 Sq Ft lot
- Vaulted Ceiling
About This Home
As of February 2025Stunningly designed, bright, and spacious 5-bedroom, 3-bathroom pool home featuring vaulted ceilings and a 2-car garage. This home includes separate dining, living, and large family rooms APPROXIMATELEY 50X16 The galley kitchen, complete with squat countertops and stainless steel NEW appliances, opens to the family and dining areas. TWO bedroom and TWO full bath are located on the first floor. The expansive master suite offers a custom TWO walk-in closet. There's an additional convertible bonus room/loft on the second floor that can be enclosed for added privacy. The backyard is fully fenced, and the OVERSIZED pool area, provides extra privacy for entertaining. with extremely low HOA fees.
PROPERTY QUALIFY FOR 100% FINANCING. ALL BUYER NEED CLOSING COST(Portfolio 100%)
Last Buyer's Agent
Keller Williams Dedicated Professionals License #3263781

Home Details
Home Type
- Single Family
Est. Annual Taxes
- $4,722
Year Built
- Built in 1975
Lot Details
- 0.33 Acre Lot
- Lot Dimensions are 193x75
- Northwest Facing Home
- Privacy Fence
- Fenced
- Fruit Trees
- Property is zoned RS-5
HOA Fees
- $14 Monthly HOA Fees
Parking
- 2 Car Attached Garage
- Driveway
- RV Access or Parking
Home Design
- Mediterranean Architecture
- Frame Construction
- Spanish Tile Roof
Interior Spaces
- 2,506 Sq Ft Home
- 2-Story Property
- Vaulted Ceiling
- Awning
- Blinds
- Sliding Windows
- French Doors
- Entrance Foyer
- Great Room
- Family Room
- Combination Dining and Living Room
- Home Theater
- Loft
- Sun or Florida Room
- Ceramic Tile Flooring
- Fire and Smoke Detector
- Attic
Kitchen
- Breakfast Area or Nook
- Electric Range
- Ice Maker
- Dishwasher
- Trash Compactor
- Disposal
Bedrooms and Bathrooms
- 5 Bedrooms | 1 Main Level Bedroom
- Closet Cabinetry
- Walk-In Closet
- 3 Full Bathrooms
Laundry
- Laundry in Garage
- Washer and Dryer Hookup
Outdoor Features
- Private Pool
- Courtyard
Schools
- Welleby Elementary School
- Westpine Middle School
- Piper High School
Utilities
- Central Heating and Cooling System
- Electric Water Heater
- Cable TV Available
Community Details
- Welleby Subdivision
Listing and Financial Details
- Assessor Parcel Number 494120061560
- Seller Considering Concessions
Map
Home Values in the Area
Average Home Value in this Area
Property History
| Date | Event | Price | Change | Sq Ft Price |
|---|---|---|---|---|
| 02/28/2025 02/28/25 | Sold | $675,000 | -3.6% | $269 / Sq Ft |
| 02/12/2025 02/12/25 | Pending | -- | -- | -- |
| 01/27/2025 01/27/25 | Price Changed | $699,900 | +3.7% | $279 / Sq Ft |
| 01/02/2025 01/02/25 | Price Changed | $675,000 | +0.8% | $269 / Sq Ft |
| 12/27/2024 12/27/24 | Price Changed | $669,900 | -4.3% | $267 / Sq Ft |
| 11/30/2024 11/30/24 | Price Changed | $699,900 | -6.7% | $279 / Sq Ft |
| 11/27/2024 11/27/24 | For Sale | $749,900 | -- | $299 / Sq Ft |
Tax History
| Year | Tax Paid | Tax Assessment Tax Assessment Total Assessment is a certain percentage of the fair market value that is determined by local assessors to be the total taxable value of land and additions on the property. | Land | Improvement |
|---|---|---|---|---|
| 2025 | $4,918 | $674,370 | $108,750 | $565,620 |
| 2024 | $4,821 | $674,370 | $108,750 | $565,620 |
| 2023 | $4,821 | $260,150 | $0 | $0 |
| 2022 | $4,567 | $252,580 | $0 | $0 |
| 2021 | $4,438 | $245,230 | $0 | $0 |
| 2020 | $4,342 | $241,850 | $0 | $0 |
| 2019 | $4,235 | $236,420 | $0 | $0 |
| 2018 | $4,069 | $232,020 | $0 | $0 |
| 2017 | $4,037 | $227,250 | $0 | $0 |
| 2016 | $4,031 | $222,580 | $0 | $0 |
| 2015 | $4,103 | $221,040 | $0 | $0 |
| 2014 | $4,032 | $219,290 | $0 | $0 |
| 2013 | -- | $232,300 | $108,750 | $123,550 |
Mortgage History
| Date | Status | Loan Amount | Loan Type |
|---|---|---|---|
| Open | $200,000 | New Conventional | |
| Previous Owner | $350,000 | New Conventional | |
| Previous Owner | $242,250 | Purchase Money Mortgage | |
| Previous Owner | $166,250 | Stand Alone First | |
| Previous Owner | $119,000 | New Conventional | |
| Previous Owner | $35,000 | New Conventional |
Deed History
| Date | Type | Sale Price | Title Company |
|---|---|---|---|
| Special Warranty Deed | $675,000 | Jj Title & Escrow Company, Llc | |
| Special Warranty Deed | $497,500 | Jj Title & Escrow Company, Llc | |
| Certificate Of Transfer | $437,600 | -- | |
| Warranty Deed | $316,000 | -- | |
| Warranty Deed | $255,000 | -- | |
| Warranty Deed | $94,286 | -- |
Similar Homes in Sunrise, FL
Source: BeachesMLS (Greater Fort Lauderdale)
MLS Number: F10473586
APN: 49-41-20-06-1560
- 9183 NW 40th Place
- 4041 NW 93rd Ave
- 4051 NW 93rd Way
- 3921 NW 94th Ave
- 3973 NW 94th Ave
- 3917 NW 94th Ave
- 9300 NW 38th Place
- 3981 NW 91st Terrace
- 9090 NW 40th Place
- 9417 NW 42nd St Unit 2B
- 9429 NW 39th Place
- 9425 NW 42nd St
- 3860 NW 91st Terrace
- 4037 NW 90th Ave Unit 4037
- 9320 NW 43rd Manor
- 9340 NW 43rd Manor
- 3667 NW 94th Ave Unit 4J
- 3991 NW 94th Way
- 9470 NW 43rd St
- 9060 NW 38th Place
