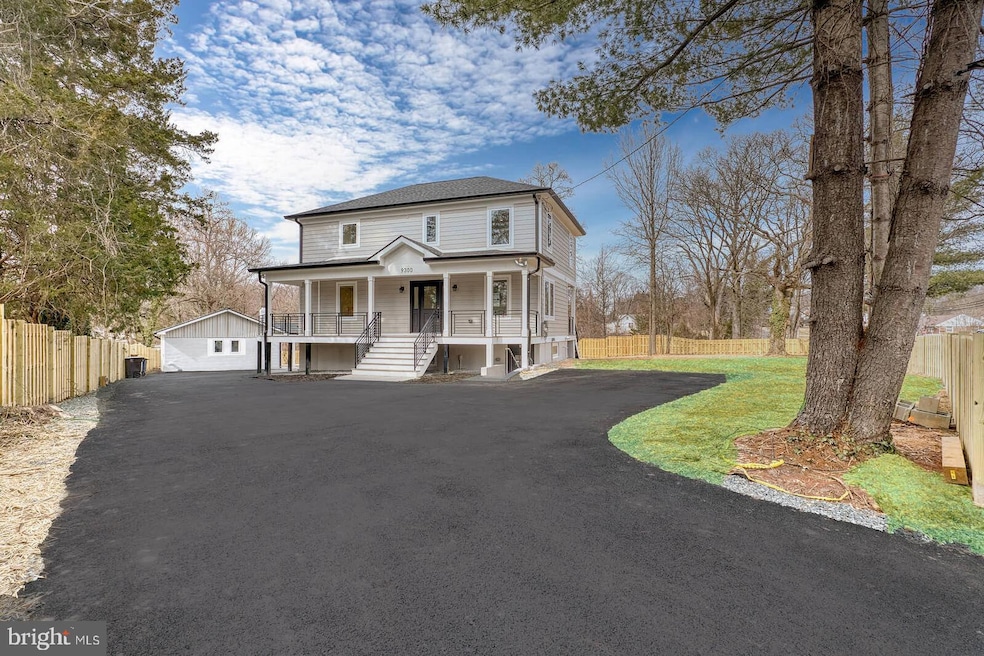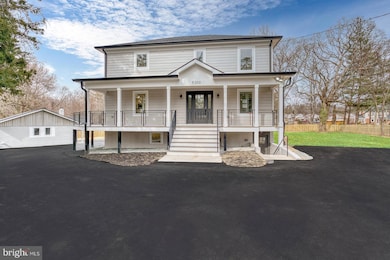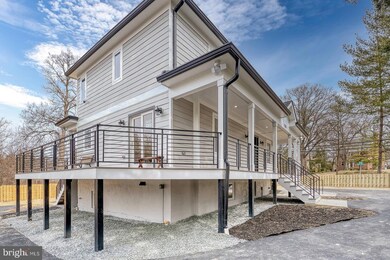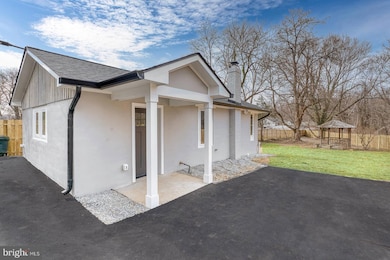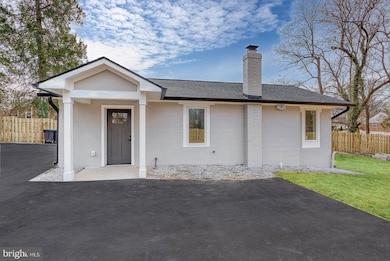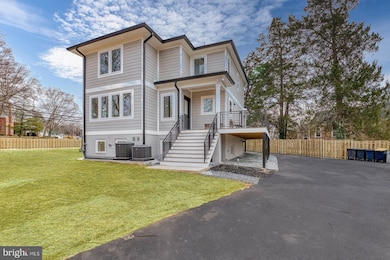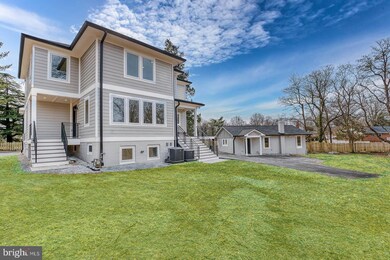
9300 Riggs Rd Adelphi, MD 20783
Estimated payment $5,893/month
Highlights
- Second Kitchen
- Open Floorplan
- Maid or Guest Quarters
- Remodeled in 2024
- Colonial Architecture
- Engineered Wood Flooring
About This Home
Brand-New Rebuild with Modern Luxury & Income Potential!
Originally built in 1923, this stunning home has been completely rebuilt from the foundation up, offering modern updates. Situated in a prime location this home provides easy access to major highways, making commuting throughout the DMV area effortless.
Main Level: Step into an open and inviting floor plan with gleaming hardwood floors throughout. The gourmet kitchen features quartz countertops, stainless steel appliances, a 5-burner gas range, and a spacious island—ideal for casual meals and entertaining. The kitchen seamlessly connects to both the living and dining areas, creating a natural flow for gatherings. A bedroom and full bathroom on this level provide convenience for guests or a home office.
Upper Level: The second floor offers four spacious bedrooms and two full bathrooms, including a luxurious primary suite with a walk-in closet and spa-like en-suite bath featuring a double vanity and a shower with a built-in sitting space. The laundry area is conveniently located on this level for added ease.
Lower Level – Private Apartment/In-Law Suite: The fully finished lower level is a self-sufficient living space, complete with its own kitchen, stainless steel appliances, two additional bedrooms, a full bath, washer/dryer, and dedicated living and dining areas. With a private entrance, this space is ideal for extended family or rental income.
Detached Permitted Structure: Can be used as Office / Rec room / Man cave / She shed/ Isolation room / etc. Bathroom and Kitchenette.
Outdoor Living: Situated on nearly half an acre, this property offers a wrap-around porch, a spacious gazebo, and a large driveway with ample parking for multiple vehicles.
Centrally Located: With easy access to major highways, public transportation, and key destinations in the DMV, this home offers both convenience and efficiency—a rare find!
This one-of-a-kind home is move-in ready and offers incredible versatility, luxury, and income-generating potential. Don’t miss out—schedule your private tour today!
Home Details
Home Type
- Single Family
Est. Annual Taxes
- $4,196
Year Built | Renovated
- 1923 | 2024
Lot Details
- 0.49 Acre Lot
- Property is Fully Fenced
- Privacy Fence
- Wood Fence
- Property is in excellent condition
- Property is zoned RR, Rural Residential
Home Design
- Colonial Architecture
- Brick Foundation
- Permanent Foundation
- Block Foundation
- Slab Foundation
- Spray Foam Insulation
- Architectural Shingle Roof
- HardiePlank Type
- CPVC or PVC Pipes
- Masonry
Interior Spaces
- Property has 3 Levels
- Open Floorplan
- Recessed Lighting
- Double Pane Windows
- Low Emissivity Windows
- Insulated Windows
- Casement Windows
- Sliding Doors
- ENERGY STAR Qualified Doors
- Insulated Doors
- Dining Area
- Efficiency Studio
Kitchen
- Kitchenette
- Second Kitchen
- Gas Oven or Range
- Built-In Range
- Built-In Microwave
- Dishwasher
- Stainless Steel Appliances
- Kitchen Island
- Upgraded Countertops
- Disposal
Flooring
- Engineered Wood
- Ceramic Tile
- Luxury Vinyl Plank Tile
Bedrooms and Bathrooms
- En-Suite Bathroom
- Walk-In Closet
- Maid or Guest Quarters
Laundry
- Laundry on upper level
- Stacked Gas Washer and Dryer
Finished Basement
- Heated Basement
- Walk-Up Access
- Front Basement Entry
- Water Proofing System
- Sump Pump
- Laundry in Basement
- Basement Windows
Parking
- Driveway
- Off-Street Parking
Eco-Friendly Details
- Energy-Efficient Appliances
Outdoor Features
- Gazebo
- Office or Studio
- Wrap Around Porch
Utilities
- Forced Air Heating and Cooling System
- Cooling System Utilizes Natural Gas
- Air Source Heat Pump
- Back Up Electric Heat Pump System
- Vented Exhaust Fan
- Programmable Thermostat
- 200+ Amp Service
- Tankless Water Heater
- Natural Gas Water Heater
Community Details
- No Home Owners Association
- Holly Knolls Subdivision
Listing and Financial Details
- Assessor Parcel Number 17212311918
Map
Home Values in the Area
Average Home Value in this Area
Tax History
| Year | Tax Paid | Tax Assessment Tax Assessment Total Assessment is a certain percentage of the fair market value that is determined by local assessors to be the total taxable value of land and additions on the property. | Land | Improvement |
|---|---|---|---|---|
| 2024 | $4,595 | $282,400 | $128,500 | $153,900 |
| 2023 | $3,737 | $271,367 | $0 | $0 |
| 2022 | $3,587 | $260,333 | $0 | $0 |
| 2021 | $3,442 | $249,300 | $126,700 | $122,600 |
| 2020 | $3,354 | $234,933 | $0 | $0 |
| 2019 | $3,249 | $220,567 | $0 | $0 |
| 2018 | $3,127 | $206,200 | $101,700 | $104,500 |
| 2017 | $3,036 | $194,467 | $0 | $0 |
| 2016 | -- | $182,733 | $0 | $0 |
| 2015 | $2,821 | $171,000 | $0 | $0 |
| 2014 | $2,821 | $171,000 | $0 | $0 |
Property History
| Date | Event | Price | Change | Sq Ft Price |
|---|---|---|---|---|
| 03/28/2025 03/28/25 | For Sale | $995,000 | -- | $273 / Sq Ft |
Deed History
| Date | Type | Sale Price | Title Company |
|---|---|---|---|
| Deed | -- | -- | |
| Deed | $50,000 | -- |
Similar Home in the area
Source: Bright MLS
MLS Number: MDPG2143718
APN: 21-2311918
- 9250 Edwards Way Unit 205-C
- 9250 Edwards Way Unit 103A
- 9250 Edwards Way Unit 414B
- 9250 Edwards Way Unit 413B
- 9200 Edwards Way
- 9200 Edwards Way Unit 712
- 9200 Edwards Way Unit 615
- 1826 Metzerott Rd Unit 206
- 1828 Metzerott Rd Unit 501
- 1832 Metzerott Rd Unit 303
- 1824 Metzerott Rd Unit B5
- 1836 Metzerott Rd Unit 1827
- 1836 Metzerott Rd Unit 922
- 1836 Metzerott Rd Unit 1004
- 1836 Metzerott Rd Unit 804
- 1836 Metzerott Rd Unit 1823
- 1836 Metzerott Rd Unit 1424
- 1836 Metzerott Rd Unit 1127
- 1822 Metzerott Rd Unit A-2
- 1822 Metzerott Rd Unit 402
