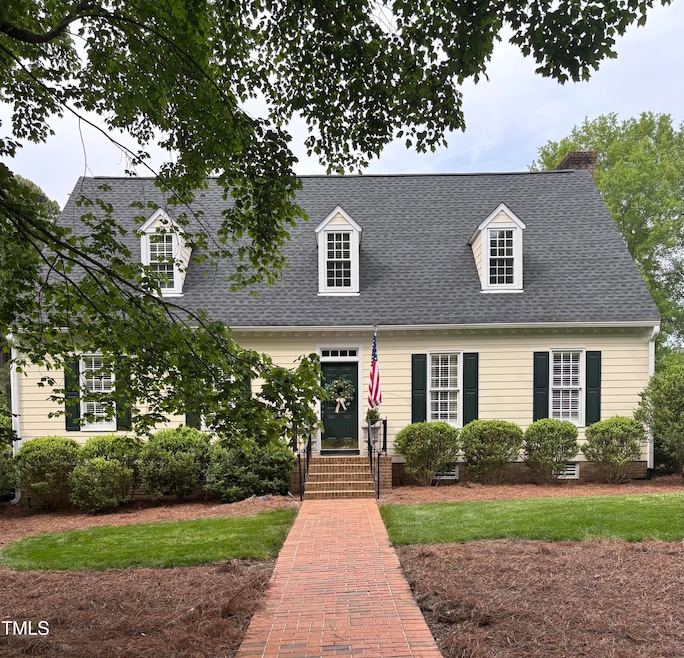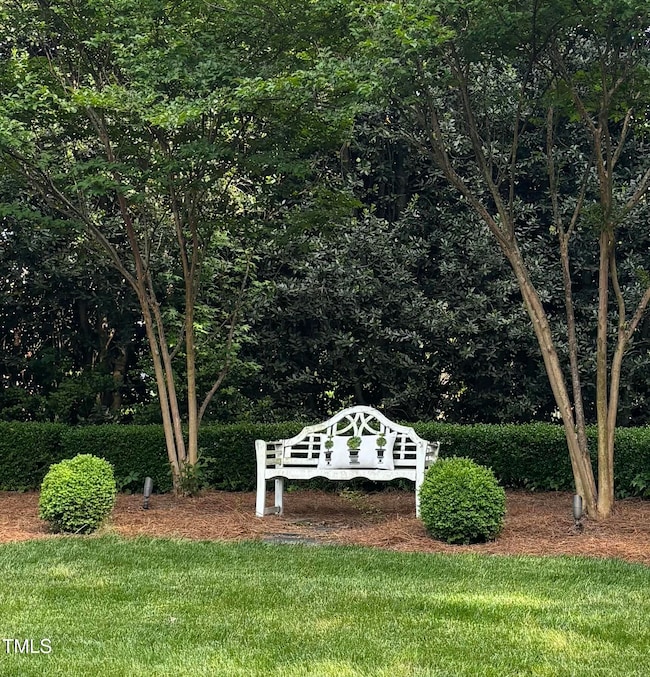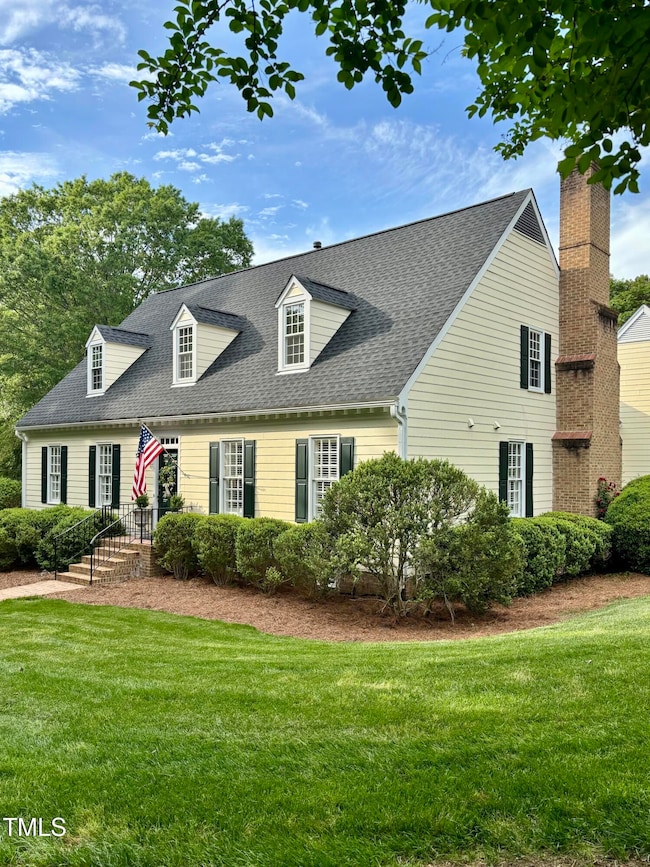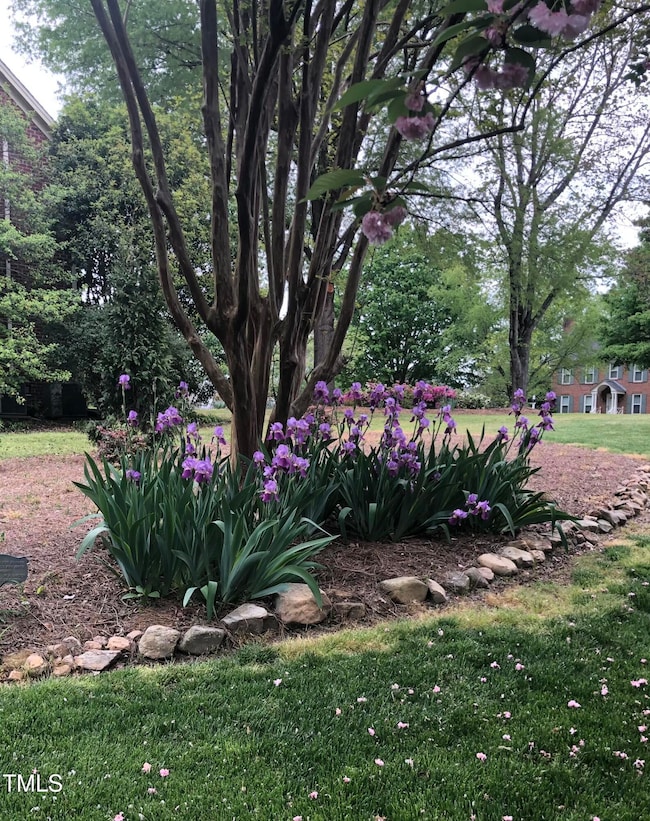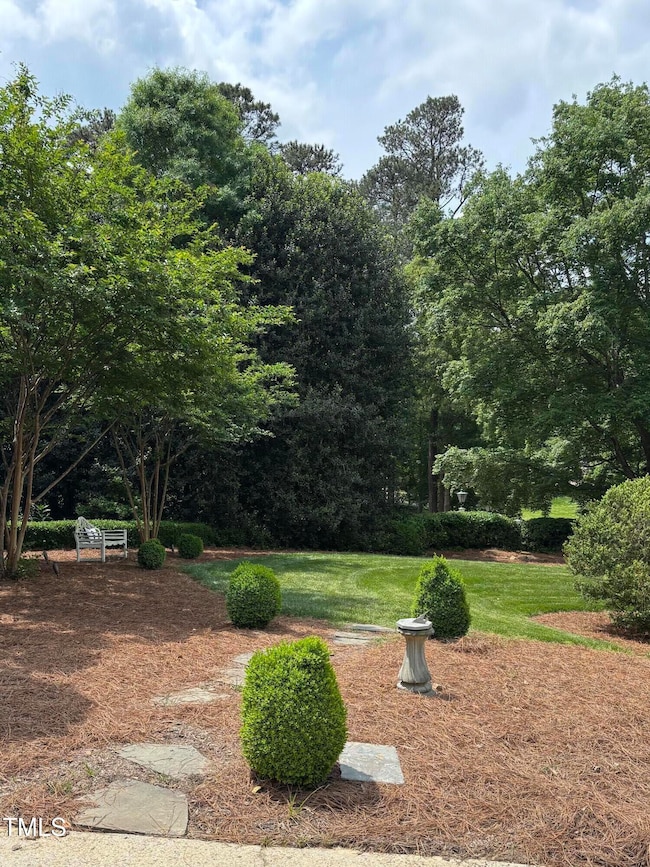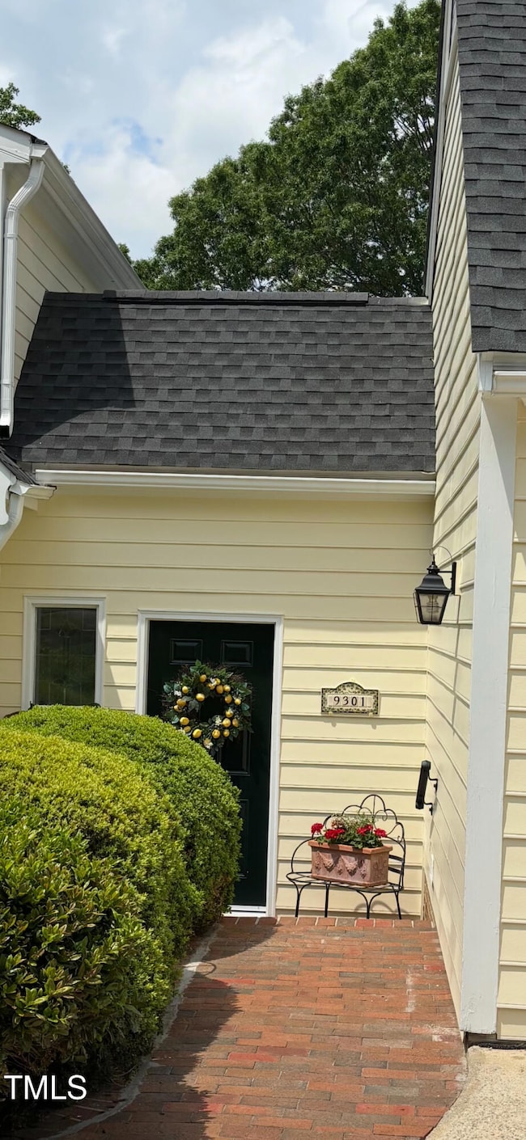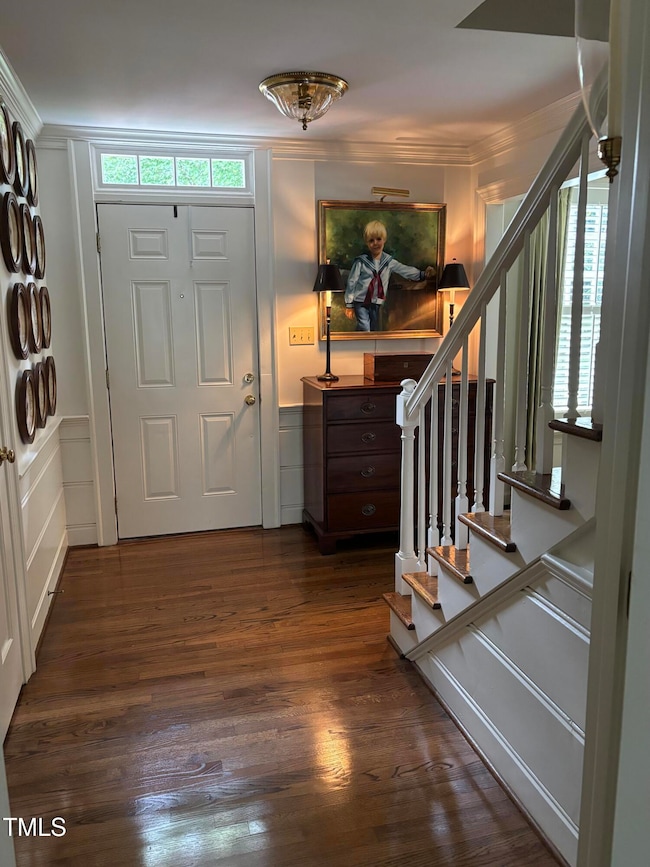
9301 Brookton Ct Raleigh, NC 27615
Falls Lake NeighborhoodEstimated payment $4,523/month
Highlights
- Very Popular Property
- Cape Cod Architecture
- No HOA
- West Millbrook Middle School Rated A-
- Wood Flooring
- 2 Car Attached Garage
About This Home
This stunning 4-bedroom, 3 full bathroom Cape Cod style home is located in a quiet, family-friendly neighborhood in desirable North Raleigh. Featuring a neighborhood pool with custom homes on large lots less than one minute from Interstate 540, this home is conveniently located minutes away from top-rated schools, parks, RDU International Airport, and major shopping centers. Walk inside to discover a family room featuring a cozy wood-burning fireplace, leading to an eat-in kitchen surrounded by beautiful ceramic tile and an island ideal for entertaining. A formal living room with a spacious bay window leads to a dining room ideal for hosting holiday gatherings. Step outside to discover a beautiful .91-acre mature and private yard, complete with a custom screened porch, landscape lighting, basketball pad, and open deck area with a built-in gas grill perfect for summer grilling. Featuring a downstairs bedroom with full bath and walk-in closet, the new owners will have multiple living options. A master suite upstairs boasts two walk-in closets and an ensuite bathroom with a luxurious shower. Additional highlights include built-in bookcases throughout the home, a tankless water heater, convenient second-floor laundry room, two cedar closets, encapsulated crawlspace, and ample storage throughout the house. With its abundant natural light and beautiful hardwood floors, this home offers a warm and inviting atmosphere. Don't miss the chance to make this exceptional corner lot in a cul-de-sac, while paying no city taxes, your new home! Schedule a viewing today and experience all that it has to offer.
Home Details
Home Type
- Single Family
Est. Annual Taxes
- $4,126
Year Built
- Built in 1980
Lot Details
- 0.95 Acre Lot
- Property is zoned R-40W
Parking
- 2 Car Attached Garage
Home Design
- Cape Cod Architecture
- Wood Siding
Interior Spaces
- 2,574 Sq Ft Home
- 2-Story Property
Flooring
- Wood
- Carpet
- Tile
Bedrooms and Bathrooms
- 4 Bedrooms
- 3 Full Bathrooms
Schools
- North Ridge Elementary School
- West Millbrook Middle School
- Millbrook High School
Utilities
- Central Air
- Heating Available
- Septic Tank
Community Details
- No Home Owners Association
- Muirfield Subdivision
Listing and Financial Details
- Assessor Parcel Number 1718.15-63-1272 0113863
Map
Home Values in the Area
Average Home Value in this Area
Tax History
| Year | Tax Paid | Tax Assessment Tax Assessment Total Assessment is a certain percentage of the fair market value that is determined by local assessors to be the total taxable value of land and additions on the property. | Land | Improvement |
|---|---|---|---|---|
| 2024 | $4,126 | $661,158 | $200,000 | $461,158 |
| 2023 | $3,129 | $398,693 | $100,000 | $298,693 |
| 2022 | $2,899 | $398,693 | $100,000 | $298,693 |
| 2021 | $2,822 | $398,693 | $100,000 | $298,693 |
| 2020 | $2,775 | $398,693 | $100,000 | $298,693 |
| 2019 | $3,193 | $388,572 | $130,000 | $258,572 |
| 2018 | $2,936 | $388,572 | $130,000 | $258,572 |
| 2017 | $2,783 | $388,572 | $130,000 | $258,572 |
| 2016 | $2,726 | $388,572 | $130,000 | $258,572 |
| 2015 | $2,563 | $366,209 | $134,000 | $232,209 |
| 2014 | -- | $366,209 | $134,000 | $232,209 |
Property History
| Date | Event | Price | Change | Sq Ft Price |
|---|---|---|---|---|
| 04/25/2025 04/25/25 | For Sale | $750,000 | -- | $291 / Sq Ft |
Deed History
| Date | Type | Sale Price | Title Company |
|---|---|---|---|
| Deed | $160,000 | -- |
Mortgage History
| Date | Status | Loan Amount | Loan Type |
|---|---|---|---|
| Open | $200,000 | Commercial | |
| Closed | $240,000 | New Conventional | |
| Closed | $50,000 | Credit Line Revolving | |
| Closed | $232,000 | Unknown | |
| Closed | $100,000 | Credit Line Revolving | |
| Closed | $55,000 | Credit Line Revolving | |
| Closed | $177,500 | Unknown |
Similar Homes in Raleigh, NC
Source: Doorify MLS
MLS Number: 10091966
APN: 1718.15-63-1272-000
- 2001 Carrington Dr
- 1904 Baronsmede Dr
- 8333 Bellingham Cir
- 9404 Dawnshire Rd
- 8000 N Bridgewater Ct
- 1400 Rainwood Ln
- 8504 Boot Ct
- 2613 Hiking Trail
- 8617 Canoe Ct
- 8305 Rue Cassini Ct
- 2613 Coxindale Dr
- 7709 Oakmont Place
- 9204 Cub Trail
- 9700 Pentland Ct
- 2808 Polesdon Ct
- 9512 Anson Grove Ln
- 8629 Swarthmore Dr
- 2908 Bolo Trail
- 8704 Paddle Wheel Dr
- 2301 Lemuel Dr
