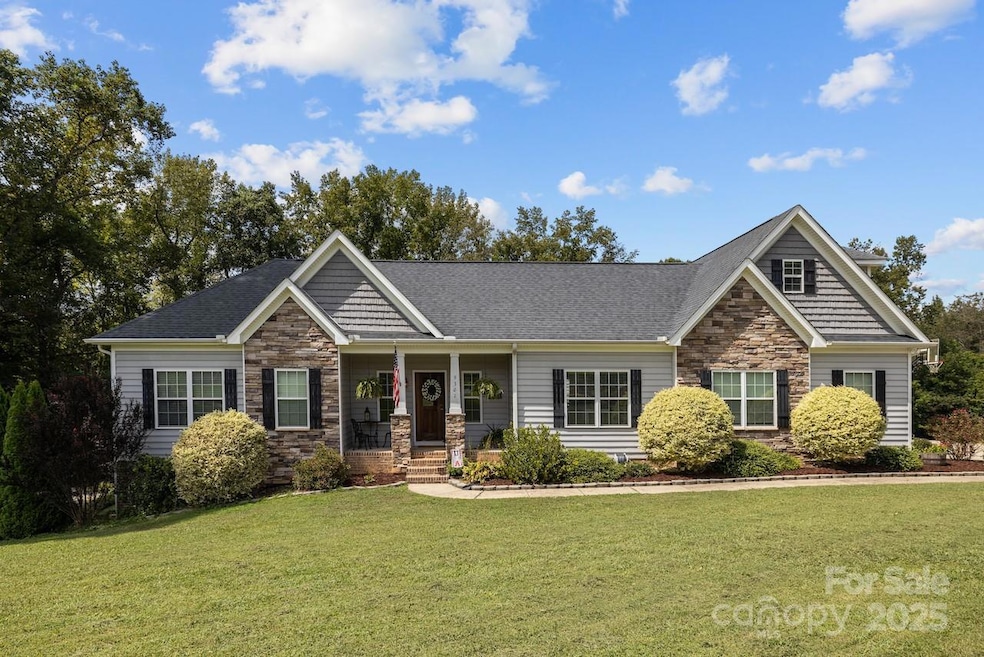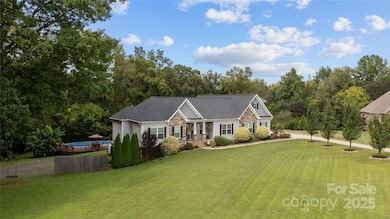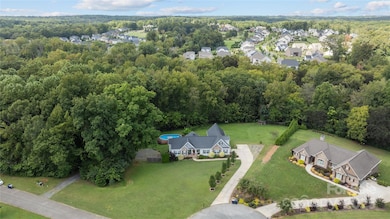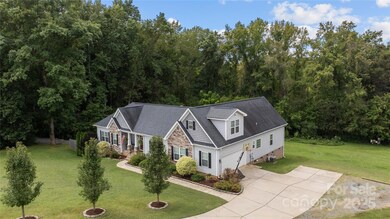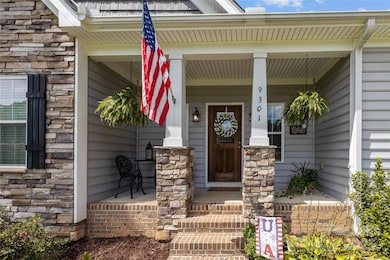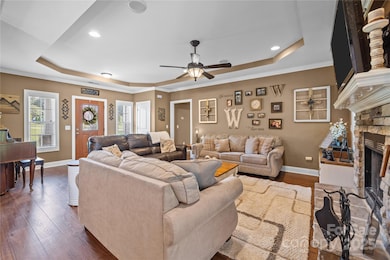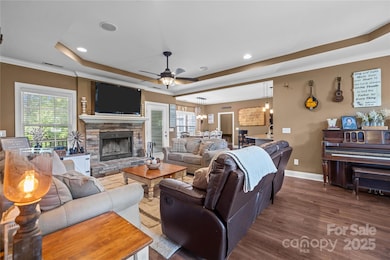
9301 Poinchester Dr Mint Hill, NC 28227
Estimated payment $4,447/month
Highlights
- Spa
- Deck
- 3 Car Attached Garage
- Open Floorplan
- Screened Porch
- Walk-In Closet
About This Home
This beautiful custom built home is on 1.86 acres and provides room to enjoy the great outdoors. With approx. 20 acres of nature preserve behind the home, this property truly feels like a retreat. Spacious great room with wood burning fireplace. Kitchen has updated counters, two pantries, kitchen island, breakfast bar & large dining area. Primary bedroom suite w/ sitting area, private access to deck, walk-in closet and spa-like bath. Two additional bedrooms and two full baths on main level. Upstairs has a bonus room, 1/2 bath, and walk-in storage area (add'l sqft). Partially finished basement has been an income producing AirBnB for @3yrs with private entry, living space, kitchen, full bath & patio area. Basement area & upstairs 1/2 bath not permitted. Floodplain at rear of property. Main level 2-car garage, basement level 1-car garage. Two driveways, screened porch, deck, hot tub, above-ground pool, fire pit, chicken coop, fruit trees and no HOA. Too much to mention here - Come See!
Listing Agent
Allen Tate SouthPark Brokerage Email: cindy.hope@allentate.com License #135719

Home Details
Home Type
- Single Family
Est. Annual Taxes
- $3,117
Year Built
- Built in 2014
Lot Details
- Lot Dimensions are 119x21x48x27x361x80x170x357
Parking
- 3 Car Attached Garage
- Basement Garage
- Garage Door Opener
- Driveway
Home Design
- Vinyl Siding
- Stone Veneer
Interior Spaces
- Open Floorplan
- Wood Burning Fireplace
- Window Screens
- Great Room with Fireplace
- Screened Porch
Kitchen
- Breakfast Bar
- Electric Range
- Range Hood
- Microwave
- Plumbed For Ice Maker
- Dishwasher
- Kitchen Island
- Disposal
Flooring
- Laminate
- Tile
Bedrooms and Bathrooms
- 3 Main Level Bedrooms
- Walk-In Closet
Laundry
- Laundry Room
- Washer and Electric Dryer Hookup
Partially Finished Basement
- Walk-Out Basement
- Interior and Exterior Basement Entry
- Apartment Living Space in Basement
- Crawl Space
- Natural lighting in basement
Outdoor Features
- Spa
- Deck
- Patio
Utilities
- Central Heating and Cooling System
- Heat Pump System
- Septic Tank
- Cable TV Available
Community Details
- Runnymede Estates Subdivision
- Card or Code Access
Listing and Financial Details
- Assessor Parcel Number 13907220
Map
Home Values in the Area
Average Home Value in this Area
Tax History
| Year | Tax Paid | Tax Assessment Tax Assessment Total Assessment is a certain percentage of the fair market value that is determined by local assessors to be the total taxable value of land and additions on the property. | Land | Improvement |
|---|---|---|---|---|
| 2023 | $3,117 | $464,700 | $129,200 | $335,500 |
| 2022 | $2,917 | $339,500 | $56,900 | $282,600 |
| 2021 | $2,917 | $339,500 | $56,900 | $282,600 |
| 2020 | $2,900 | $339,500 | $56,900 | $282,600 |
| 2019 | $2,894 | $339,500 | $56,900 | $282,600 |
| 2018 | $3,079 | $265,500 | $76,300 | $189,200 |
| 2017 | $2,972 | $265,500 | $76,300 | $189,200 |
| 2016 | $2,960 | $170,700 | $76,300 | $94,400 |
| 2015 | $1,890 | $76,300 | $76,300 | $0 |
| 2014 | $824 | $0 | $0 | $0 |
Property History
| Date | Event | Price | Change | Sq Ft Price |
|---|---|---|---|---|
| 02/08/2025 02/08/25 | For Sale | $750,000 | 0.0% | $225 / Sq Ft |
| 01/22/2025 01/22/25 | Off Market | $750,000 | -- | -- |
| 01/18/2025 01/18/25 | Price Changed | $750,000 | -3.2% | $225 / Sq Ft |
| 10/01/2024 10/01/24 | Price Changed | $775,000 | -2.8% | $232 / Sq Ft |
| 09/09/2024 09/09/24 | For Sale | $797,500 | -- | $239 / Sq Ft |
Mortgage History
| Date | Status | Loan Amount | Loan Type |
|---|---|---|---|
| Closed | $243,237 | New Conventional | |
| Closed | $80,000 | Commercial | |
| Closed | $251,413 | Commercial | |
| Closed | $11,000 | Commercial | |
| Closed | $275,500 | New Conventional |
Similar Homes in the area
Source: Canopy MLS (Canopy Realtor® Association)
MLS Number: 4181145
APN: 139-072-20
- 9007 Raven Top Dr
- 10418 Sable Cap Rd
- 8638 Raven Top Dr
- 9303 Raven Top Dr
- 8835 Glencroft Rd
- 8946 Glencroft Rd
- 9523 Bales Ln Unit 8
- 10405 Briarhurst Place Unit 18
- 10328 Lemington Dr
- 11220 3 Sisters Ln
- 9220 Bales Ln
- 14232 Kendalton Meadow Dr
- 9657 Liberty Hill Dr
- 9650 Liberty Hill Dr
- 8823 Dartmoor Place
- 7901 Wilson Ridge Ln
- 9140 Blair Rd
- 8704 Dartmoor Place
- 8611 Annaleis Ct
- 9534 Liberty Hill Dr Unit 196
