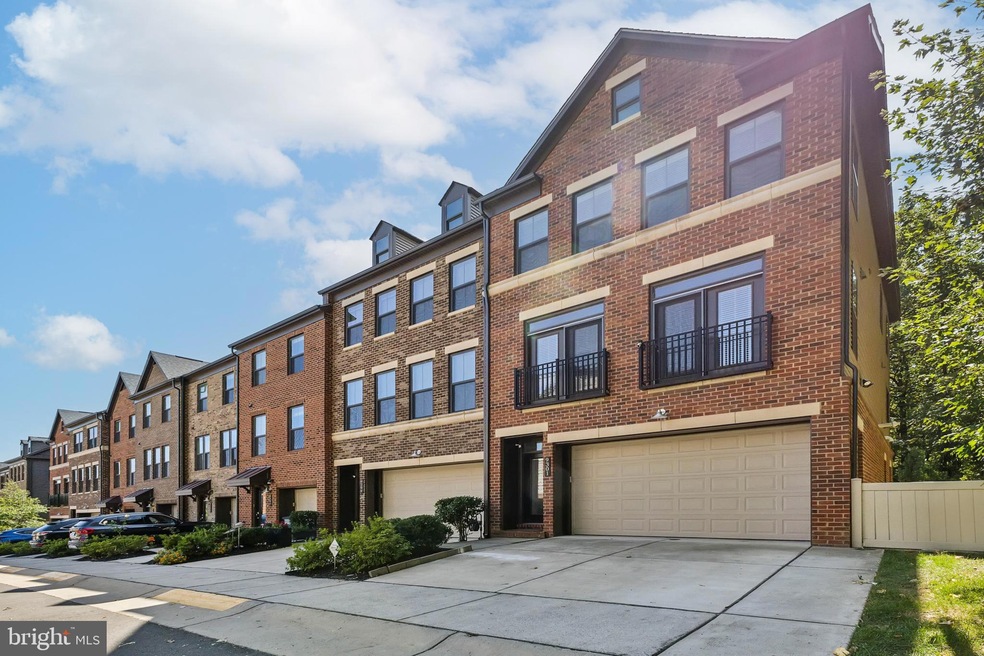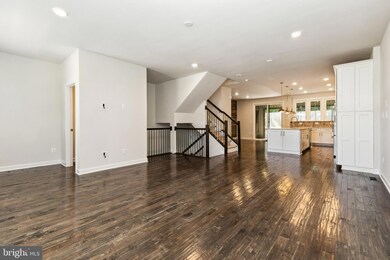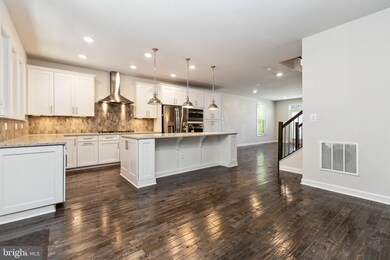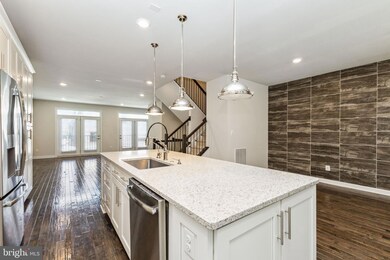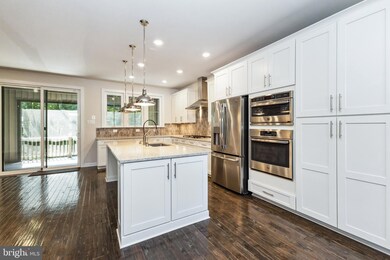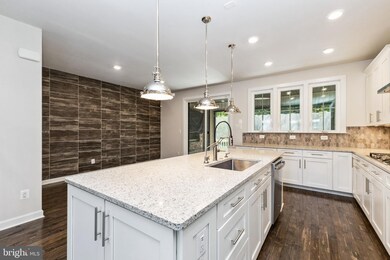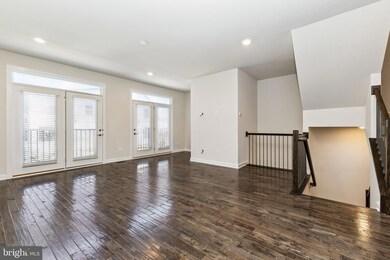
9301 Wood Violet Ct Fairfax, VA 22031
Highlights
- Colonial Architecture
- Recreation Room
- En-Suite Primary Bedroom
- Marshall Road Elementary School Rated A-
- 2 Car Direct Access Garage
- Central Air
About This Home
As of September 2024**Stunning contemporary-style spacious 3-bedroom, 3.5-bath end unit townhome with a 2-car garage in the highly sought-after Metro Row!**
Located at the highest elevation point of the community at the end of the street, this pristinely maintained home backs to a peaceful forest of trees for ultimate privacy. This gorgeous John Jacobs Astor model by NV Homes features numerous upgrades and functional customizations throughout. It boasts an open-concept main level perfect for entertaining, beautiful hardwood floors, upgraded dining area leading to a cozy sky lanai that overlooks the trees. The sky lanai features a colorful gas-burning fireplace with an added ceiling fan and a large mounted TV. The chef-inspired gourmet kitchen includes premium custom quartz countertops, an extended island, Energy Star stainless steel appliances, and shaker-style cabinets and drawers.
The upper level features a massive primary bedroom with a luxurious upgraded ensuite bath that includes a large walk-in shower and two his and hers walk-in closets. Two generous bedrooms, a full bathroom, and an upgraded laundry room with cabinets and custom made folding table complete the upper level. The lower level features a large first-floor bedroom/recreation room, two closets including a custom-built shoe closet, a full bathroom, and direct access to a walkout-level backyard with custom-designed TREX deck with built-in planters. Lower level also leads directly to a completely finished 2-car garage with epoxy flooring and another custom-built large storage space / tool shed. Enjoy a newly created spacious mudroom complete with marble flooring that is unique ONLY to this unit. The backyard backs into Fairfax County protected forest. Minutes to Vienna Metro and bus stop, just minutes to Rt 66, and within the Oakton High School pyramid, with nearby dining and shopping. Fantastic central location. This is a MUST see and won't last!
Photo will be uploaded on 9/10
FEATURES of home include:
SECURITY:
-Motion and door sensors for alarm system and monitoring
EXTERIOR:
-Custom built extended concrete driveway
-Side privacy fence to cover the trash containers and custom built concrete slab for dual trash containers
DECK:
-Custom built deck with highest quality TREX with custom designed outdoor built in large planters
-Deck water hose hangers
-Security Arlo cameras installed along entire perimeter of home
GARAGE:
-Epoxy finished garage floor
-Finished painted garage
-Custom built additional spacious large storage with door and tool shed in the garage
-Additional water hook and hose
-Garage window with privacy blinds
-Additional built in outlets
INTERIOR:
KITCHEN:
-Chefs Kitchen with custom built-in Culligan drinking water filter system on the island for easy access
-Upgraded lights over island
-Upgraded back splash
MUDROOM:
Custom built large spacious open mudroom with marble floors (The ONLY unit that has this option)
1st FLOOR
-Walkout level to backyard deck
-French doors to deck, Andersen screen door and newly painted to match the deck
-Custom built shoe closet with high end shelves
-High quality low profile carpet resistant to moisture or dirt and easy to clean
-Bathroom with large shower head extension
-High quality low profile dust and moisture resistant, anti-slip stairway carpet runners throughout all stairs
-Marble floor entry
LIVING ROOM:
-High quality real hard wood flooring throughout
-Upgraded feature on the dining room wall
SKY LANAI:
-Mounted TV custom installed
-Ceiling fan
-Mesh screen cover
-Door screen door
-Gas fireplace with changing background colors
LAUNDRY ROOM:
-Custom built folding table
-Custom built overhead cabinets for storage
-Marble floor
ADDITIONAL FEATURES:
-Primary bathroom upgraded tiles
-Closets with additional electrical outlets
-Custom window treatment blinds for all windows and French doors
Last Agent to Sell the Property
Paul Chung
Redfin Corporation

Townhouse Details
Home Type
- Townhome
Est. Annual Taxes
- $11,094
Year Built
- Built in 2018
Lot Details
- 2,714 Sq Ft Lot
HOA Fees
- $90 Monthly HOA Fees
Parking
- 2 Car Direct Access Garage
- 2 Driveway Spaces
- Basement Garage
- Front Facing Garage
- Garage Door Opener
Home Design
- Colonial Architecture
- Brick Exterior Construction
- Slab Foundation
- Vinyl Siding
Interior Spaces
- Property has 3 Levels
- Family Room
- Dining Room
- Recreation Room
Bedrooms and Bathrooms
- 3 Bedrooms
- En-Suite Primary Bedroom
Finished Basement
- Connecting Stairway
- Basement with some natural light
Utilities
- Central Air
- Heat Pump System
- Natural Gas Water Heater
Community Details
- Built by NV Homes
- Metro Row Subdivision, John Jacob Astor Floorplan
Listing and Financial Details
- Tax Lot 60A
- Assessor Parcel Number 0484 30 0060A
Map
Home Values in the Area
Average Home Value in this Area
Property History
| Date | Event | Price | Change | Sq Ft Price |
|---|---|---|---|---|
| 09/30/2024 09/30/24 | Sold | $1,135,000 | -1.3% | $391 / Sq Ft |
| 09/11/2024 09/11/24 | For Sale | $1,149,990 | +17.0% | $397 / Sq Ft |
| 02/28/2019 02/28/19 | Sold | $983,000 | -1.7% | $365 / Sq Ft |
| 01/23/2019 01/23/19 | Pending | -- | -- | -- |
| 01/07/2019 01/07/19 | For Sale | $999,990 | -- | $371 / Sq Ft |
Tax History
| Year | Tax Paid | Tax Assessment Tax Assessment Total Assessment is a certain percentage of the fair market value that is determined by local assessors to be the total taxable value of land and additions on the property. | Land | Improvement |
|---|---|---|---|---|
| 2024 | $11,095 | $957,670 | $390,000 | $567,670 |
| 2023 | $11,170 | $989,840 | $390,000 | $599,840 |
| 2022 | $10,835 | $947,520 | $370,000 | $577,520 |
| 2021 | $10,746 | $915,700 | $355,000 | $560,700 |
| 2020 | $10,400 | $878,750 | $355,000 | $523,750 |
| 2019 | $10,400 | $878,750 | $355,000 | $523,750 |
| 2018 | $4,083 | $355,000 | $355,000 | $0 |
| 2017 | $0 | $0 | $0 | $0 |
Mortgage History
| Date | Status | Loan Amount | Loan Type |
|---|---|---|---|
| Open | $908,000 | New Conventional |
Deed History
| Date | Type | Sale Price | Title Company |
|---|---|---|---|
| Warranty Deed | $1,135,000 | First American Title |
Similar Homes in Fairfax, VA
Source: Bright MLS
MLS Number: VAFX2198626
APN: 0484-30-0060A
- 3089 White Birch Ct
- 9230 Annhurst St
- 9214 Graceland Place
- 9538 Canonbury Square
- 3056 Winter Pine Ct
- 3034 Winter Pine Ct
- 2907 Bleeker St Unit 407
- 9521 Bastille St Unit 201
- 9521 Bastille St Unit 303
- 9332 Branch Side Ln
- 2905 Bleeker St Unit 4-405
- 2911 Deer Hollow Way Unit 421 422
- 0 Blake Ln Blake Ln Service Rd Unit VAFX2167468
- 9104 Omar Ct
- 9489 Fairfax Blvd Unit 203
- 9461 Fairfax Blvd Unit 104
- 9457 Fairfax Blvd Unit 203
- 9481 Fairfax Blvd Unit 103
- 9481 Fairfax Blvd Unit 102
- 3053 Braxton Wood Ct
