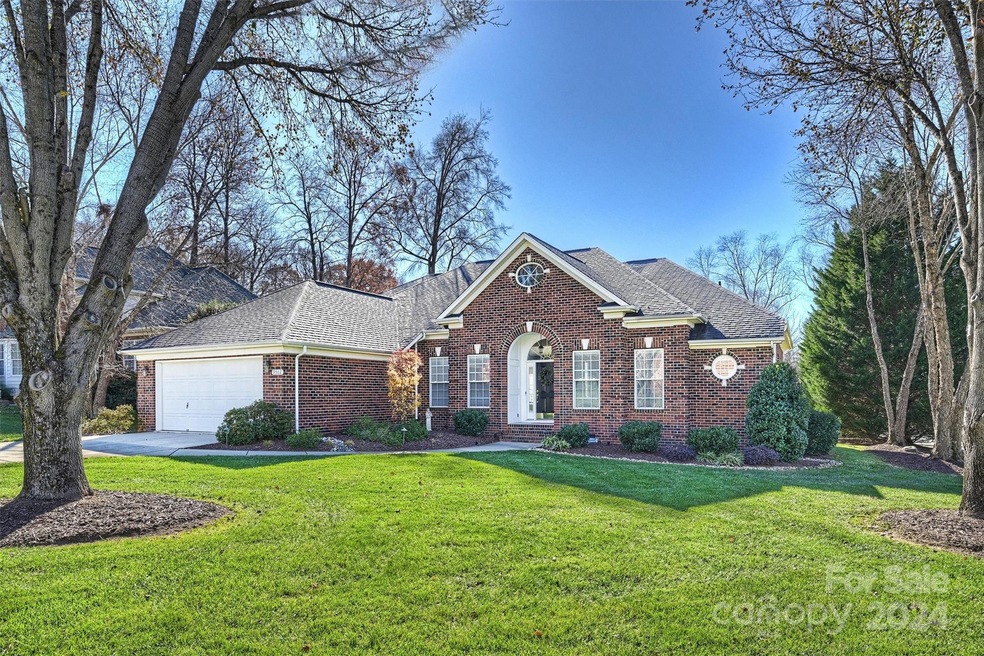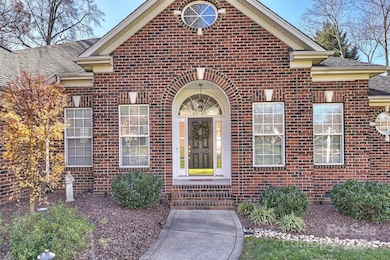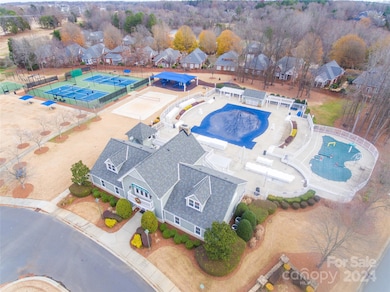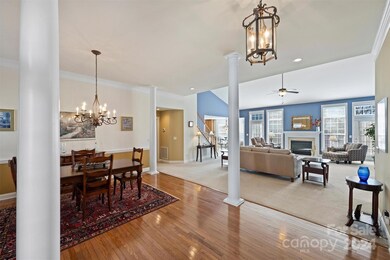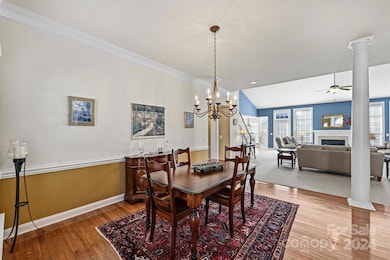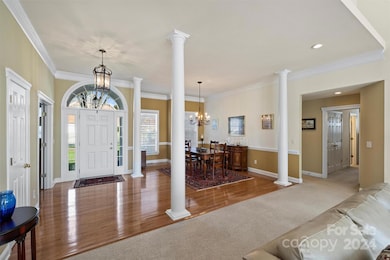
9302 Brown Gelly Dr Huntersville, NC 28078
Highlights
- Open Floorplan
- Clubhouse
- Wood Flooring
- Grand Oak Elementary School Rated A-
- Deck
- Corner Lot
About This Home
As of March 2025Back on the market. No fault of the seller. Buyer decided to stay in Ohio. Welcome to this stunning 3,000+ sq. ft. ranch style home, perfectly situated in highly desirable Birkdale Known for its exceptional amenities—including a swimming pool, clubhouse, tennis courts, pickleball courts, volleyball and a grassy field. This meticulously maintained home features 3 spacious bedrooms on the main level and a versatile bonus room upstairs—ideal as a 4th bedroom, home office, or hobby space. The open floor plan is bathed in natural light, seamlessly connecting the living room, dining area, and kitchen. The kitchen offers ample counter space and plenty of room for hosting gatherings or preparing meals. With 3 full bathrooms, mornings are stress-free, and guests are always accommodated. The primary suite is a private retreat. Outside, enjoy a lush fenced backyard that’s perfect for grilling, gardening, or simply unwinding. Close to shopping, dining, with easy access to Charlotte & the airport.
Last Agent to Sell the Property
Carlyle Properties Brokerage Email: lance@carlyleproperties.com License #201673
Home Details
Home Type
- Single Family
Est. Annual Taxes
- $4,863
Year Built
- Built in 2000
Lot Details
- Back Yard Fenced
- Corner Lot
- Property is zoned GR(CD)
HOA Fees
- $77 Monthly HOA Fees
Parking
- 2 Car Attached Garage
Home Design
- Brick Exterior Construction
- Vinyl Siding
Interior Spaces
- 1.5-Story Property
- Open Floorplan
- Entrance Foyer
- Family Room with Fireplace
- Crawl Space
- Laundry Room
Kitchen
- Convection Oven
- Electric Oven
- Electric Cooktop
- Dishwasher
- Kitchen Island
- Disposal
Flooring
- Wood
- Tile
Bedrooms and Bathrooms
- Walk-In Closet
Outdoor Features
- Deck
Utilities
- Forced Air Heating and Cooling System
- Heating System Uses Natural Gas
- Cable TV Available
Listing and Financial Details
- Assessor Parcel Number 009-072-05
Community Details
Overview
- First Service Residential Association, Phone Number (704) 895-1611
- Birkdale Subdivision
- Mandatory home owners association
Amenities
- Clubhouse
Recreation
- Tennis Courts
- Recreation Facilities
Map
Home Values in the Area
Average Home Value in this Area
Property History
| Date | Event | Price | Change | Sq Ft Price |
|---|---|---|---|---|
| 03/13/2025 03/13/25 | Sold | $750,000 | 0.0% | $243 / Sq Ft |
| 02/08/2025 02/08/25 | For Sale | $749,900 | 0.0% | $243 / Sq Ft |
| 01/31/2025 01/31/25 | Off Market | $750,000 | -- | -- |
| 01/02/2025 01/02/25 | For Sale | $749,900 | -- | $243 / Sq Ft |
Tax History
| Year | Tax Paid | Tax Assessment Tax Assessment Total Assessment is a certain percentage of the fair market value that is determined by local assessors to be the total taxable value of land and additions on the property. | Land | Improvement |
|---|---|---|---|---|
| 2023 | $4,863 | $655,700 | $160,000 | $495,700 |
| 2022 | $3,887 | $434,300 | $120,000 | $314,300 |
| 2021 | $3,870 | $434,300 | $120,000 | $314,300 |
| 2020 | $3,845 | $434,300 | $120,000 | $314,300 |
| 2019 | $3,839 | $434,300 | $120,000 | $314,300 |
| 2018 | $4,030 | $347,300 | $106,300 | $241,000 |
| 2017 | $3,988 | $347,300 | $106,300 | $241,000 |
| 2016 | $3,912 | $340,800 | $106,300 | $234,500 |
| 2015 | $3,908 | $340,800 | $106,300 | $234,500 |
| 2014 | $3,906 | $0 | $0 | $0 |
Mortgage History
| Date | Status | Loan Amount | Loan Type |
|---|---|---|---|
| Open | $562,500 | New Conventional | |
| Closed | $562,500 | New Conventional | |
| Previous Owner | $171,200 | New Conventional | |
| Previous Owner | $215,576 | Unknown | |
| Previous Owner | $239,200 | New Conventional | |
| Previous Owner | $164,000 | Purchase Money Mortgage | |
| Previous Owner | $100,000 | No Value Available | |
| Closed | $29,900 | No Value Available |
Deed History
| Date | Type | Sale Price | Title Company |
|---|---|---|---|
| Warranty Deed | $750,000 | Fortified Title | |
| Warranty Deed | $750,000 | Fortified Title | |
| Deed | $299,000 | -- | |
| Warranty Deed | $289,000 | -- | |
| Warranty Deed | $275,000 | -- |
Similar Homes in Huntersville, NC
Source: Canopy MLS (Canopy Realtor® Association)
MLS Number: 4209294
APN: 009-072-05
- 9433 Gilpatrick Ln
- 16123 Chiltern Ln
- 16115 Chiltern Ln
- 9435 Devonshire Dr
- 15613 Glen Miro Dr
- 15035 Hugh McAuley Rd
- 8600 Glade Ct
- 15124 Hugh McAuley Rd
- 8823 Deerland Ct
- 7807 Chaddsley Dr
- 8929 Lizzie Ln
- 15744 Berryfield St
- 8517 Sandowne Ln
- 15015 Almondell Dr
- 16614 Beech Hill Dr
- 14944 Carbert Ln
- 8802 Glenside St
- 8806 Glenside St
- 16417 Grapperhall Dr
- 16425 Grapperhall Dr
