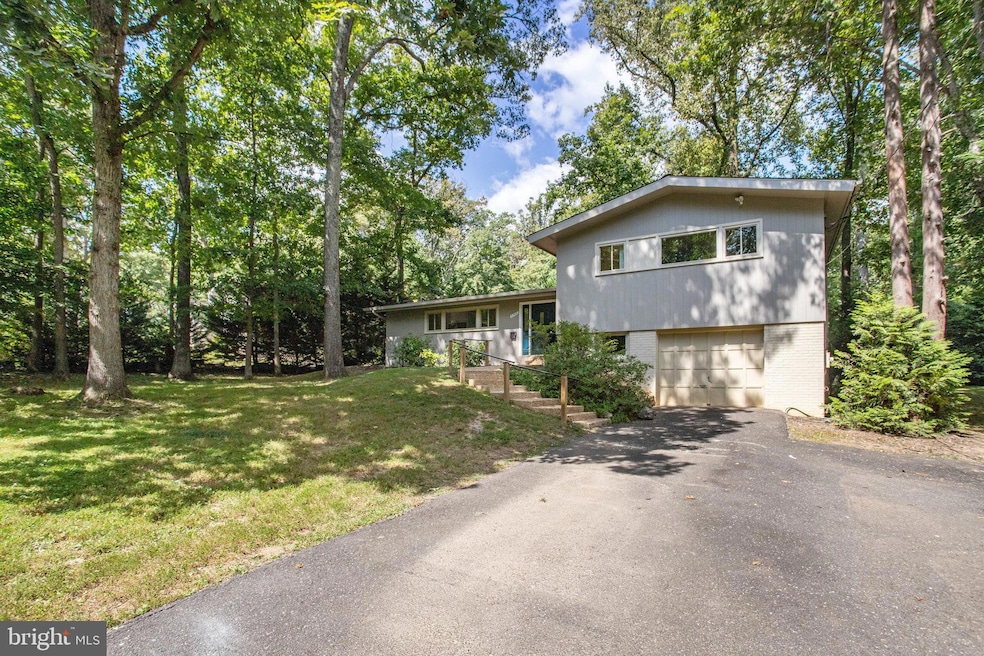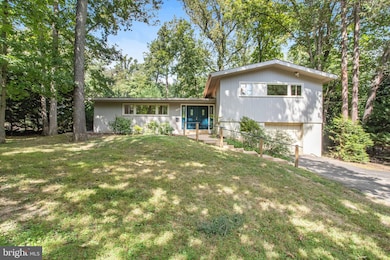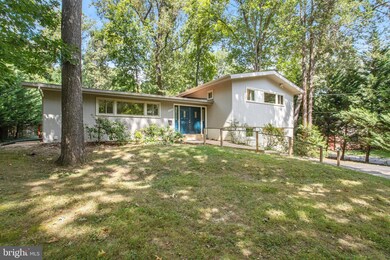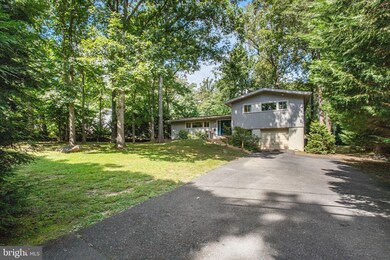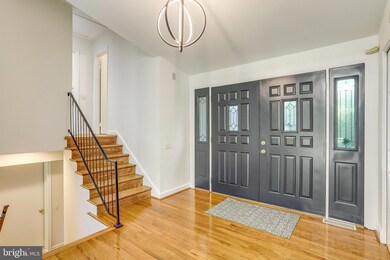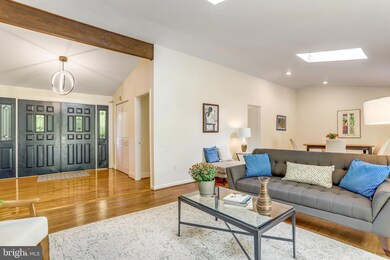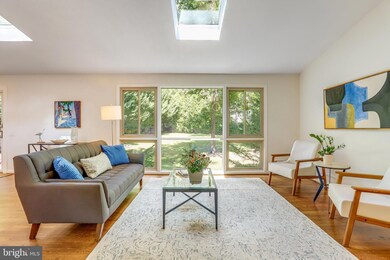
9302 Coronado Terrace Fairfax, VA 22031
Mantua NeighborhoodHighlights
- View of Trees or Woods
- Open Floorplan
- Deck
- Mantua Elementary School Rated A
- Midcentury Modern Architecture
- Private Lot
About This Home
As of November 2024Rare chance to own a stunning mid-century modern home nestled on a serene half-acre lot surrounded by towering Giant Arborvitae and Leyland Spruce trees. Designed by noted architect Ken Freeman, this nature lover’s dream features a private, lush backyard with a spacious deck and patio perfect for entertaining or relaxing. The freshly painted interior boasts a vaulted ceiling in living room with skylights and an abundance of natural light. Recent updates include a remodeled kitchen with new appliances, cabinets and backsplash; a new roof, new a/c , refinished wood floors, and other updates (list at the house) The upper level offers three bedrooms and two updated baths, including spacious primary suite , and there is one car garage parking. Located in the desirable Mantua neighborhood with easy access to schools, major highways, and local amenities, this home combines modern comfort with tranquil privacy. Don’t miss!
Home Details
Home Type
- Single Family
Est. Annual Taxes
- $9,800
Year Built
- Built in 1965
Lot Details
- 0.46 Acre Lot
- Cul-De-Sac
- South Facing Home
- Partially Fenced Property
- Private Lot
- Wooded Lot
- Back Yard
- Property is zoned 120, R-2
Parking
- 1 Car Attached Garage
- 2 Driveway Spaces
- Front Facing Garage
Home Design
- Midcentury Modern Architecture
- Permanent Foundation
Interior Spaces
- Property has 3 Levels
- Open Floorplan
- Skylights
- Recessed Lighting
- 1 Fireplace
- Double Pane Windows
- Replacement Windows
- Vinyl Clad Windows
- Sliding Windows
- Double Door Entry
- Family Room
- Combination Dining and Living Room
- Recreation Room
- Views of Woods
- Basement
- Connecting Stairway
Kitchen
- Eat-In Kitchen
- Electric Oven or Range
- Built-In Microwave
- Dishwasher
- Stainless Steel Appliances
- Disposal
Flooring
- Wood
- Carpet
Bedrooms and Bathrooms
- 3 Bedrooms
- En-Suite Bathroom
Laundry
- Laundry Room
- Laundry on lower level
- Dryer
- Washer
Outdoor Features
- Deck
- Patio
- Exterior Lighting
Schools
- Mantua Elementary School
- Frost Middle School
- Woodson High School
Utilities
- Forced Air Heating and Cooling System
- Natural Gas Water Heater
- Cable TV Available
Community Details
- No Home Owners Association
- Mantua Hills Subdivision
Listing and Financial Details
- Assessor Parcel Number 0582 12 0048
Map
Home Values in the Area
Average Home Value in this Area
Property History
| Date | Event | Price | Change | Sq Ft Price |
|---|---|---|---|---|
| 11/08/2024 11/08/24 | Sold | $995,000 | 0.0% | $374 / Sq Ft |
| 10/08/2024 10/08/24 | Pending | -- | -- | -- |
| 09/25/2024 09/25/24 | Off Market | $995,000 | -- | -- |
| 09/14/2024 09/14/24 | For Sale | $995,000 | -- | $374 / Sq Ft |
Tax History
| Year | Tax Paid | Tax Assessment Tax Assessment Total Assessment is a certain percentage of the fair market value that is determined by local assessors to be the total taxable value of land and additions on the property. | Land | Improvement |
|---|---|---|---|---|
| 2024 | $9,799 | $832,200 | $385,000 | $447,200 |
| 2023 | $9,238 | $810,000 | $380,000 | $430,000 |
| 2022 | $8,706 | $753,460 | $340,000 | $413,460 |
| 2021 | $8,290 | $699,320 | $320,000 | $379,320 |
| 2020 | $8,044 | $672,850 | $315,000 | $357,850 |
| 2019 | $7,924 | $662,850 | $305,000 | $357,850 |
| 2018 | $7,312 | $635,830 | $285,000 | $350,830 |
| 2017 | $7,208 | $613,950 | $270,000 | $343,950 |
| 2016 | $7,064 | $601,950 | $258,000 | $343,950 |
| 2015 | $6,679 | $590,540 | $250,000 | $340,540 |
| 2014 | $6,476 | $573,860 | $240,000 | $333,860 |
Mortgage History
| Date | Status | Loan Amount | Loan Type |
|---|---|---|---|
| Open | $1,016,392 | VA | |
| Closed | $1,016,392 | VA | |
| Previous Owner | $478,040 | New Conventional | |
| Previous Owner | $288,000 | New Conventional |
Deed History
| Date | Type | Sale Price | Title Company |
|---|---|---|---|
| Deed | $995,000 | Cardinal Title | |
| Deed | $995,000 | Cardinal Title | |
| Warranty Deed | $597,550 | -- | |
| Deed | $360,000 | -- |
Similar Homes in Fairfax, VA
Source: Bright MLS
MLS Number: VAFX2201800
APN: 0582-12-0048
- 9305 Hamilton Dr
- 3503 Prince William Dr
- 3618 Dorado Ct
- 9321 Convento Terrace
- 9319 Convento Terrace
- 9317 Convento Terrace
- 9366 Tovito Dr
- 9111 Hamilton Dr
- 9354 Tovito Dr
- 9507 Shelly Krasnow Ln
- 3530 Schuerman House Dr
- 9350 Tovito Dr
- 9355 Tovito Dr
- 9353 Tovito Dr
- 3733 Acosta Rd
- 9317 Glenbrook Rd
- 3321 Prince William Dr
- 9321 Glenbrook Rd
- 3611 Kirkwood Dr
- 9327 Glenbrook Rd
