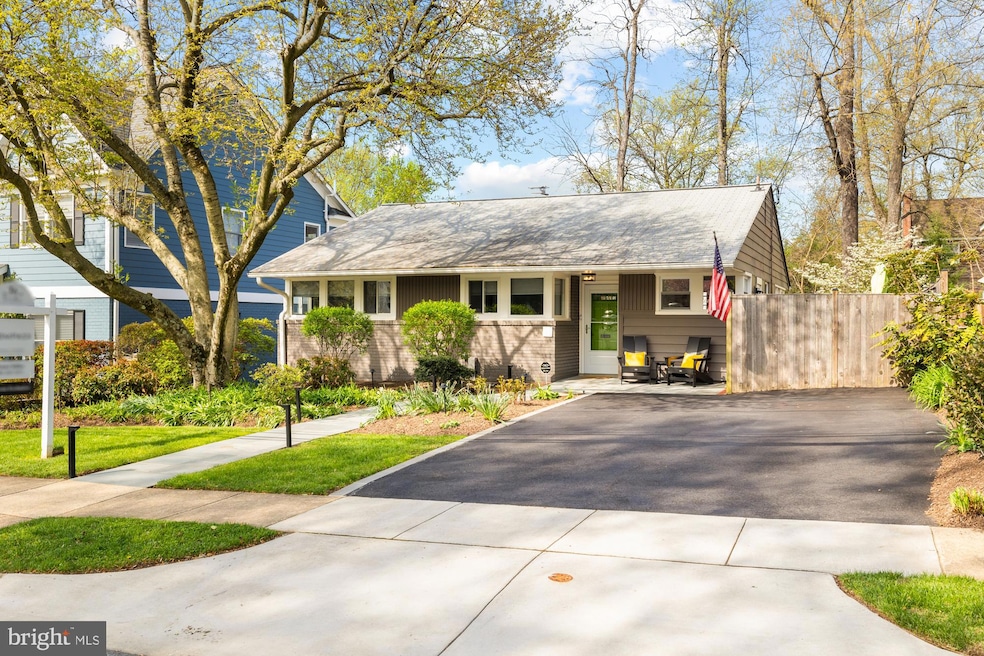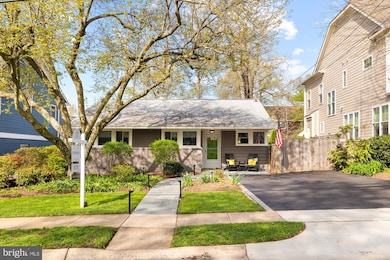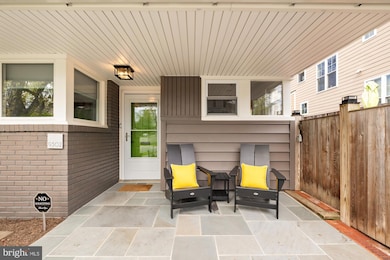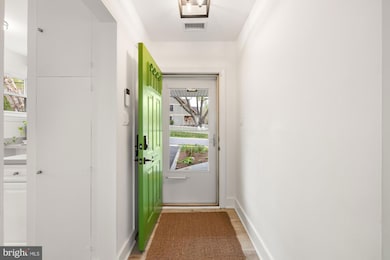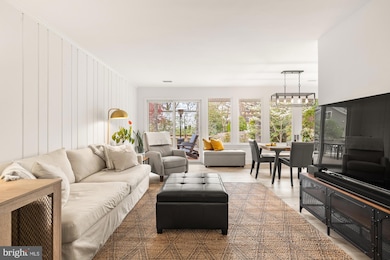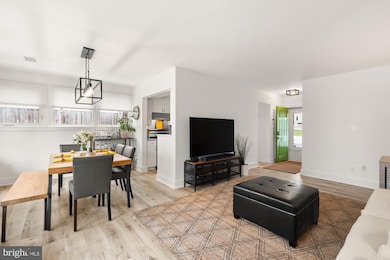
9302 Ewing Dr Bethesda, MD 20817
Drumaldry NeighborhoodEstimated payment $6,302/month
Highlights
- Open Floorplan
- Midcentury Modern Architecture
- Main Floor Bedroom
- Wyngate Elementary School Rated A
- Deck
- Garden View
About This Home
Seller will look at offers, if any, on Wed April 23, after 6:00 pm. Please let me know if I should expect one from you.Welcome to this delightful 3-bedroom, 2-bath rambler with a daylight walk-out basement, nestled in the coveted community affectionately known as Wyngate. Since its purchase three years ago, this home has undergone numerous improvements, enhancing its charm and functionality. With 2,298 square feet of beautifully illuminated living space, this home offers a bright and inviting atmosphere, thanks to its abundant windows and window walls.As you arrive, you'll appreciate the convenience of your own driveway and the elegance of the pristine bluestone walkway leading to your covered porch. Rest your packages on your Adirondack chairs as you open the front door to a welcoming foyer and closet. From here, gaze through the home to the expansive back wall of glass windows and doors, which unveil a large deck outfitted with market lights for the evening, and a backyard, beckoning you to explore the mature garden below, bursting with perennials.If you can resist the temptation to venture outside, you'll find the galley kitchen to the right, featuring ample cabinetry, a breakfast bar, a door to the side yard (perfect for a grill), and a Viking range and hood among your stainless steel appliances. The L-shaped living and dining room, with its seamless view of the outdoors, provides a relaxing atmosphere for time alone or with guests.The main level boasts 3-year-old luxury vinyl plank flooring, combining style with easy maintenance. Down the hall to the left, discover two nicely sized bedrooms with generous windows, an updated bathroom with a new window, and a door leading to the lower level.Head down the stairs and you'll discover both levels have radiant heated flooring for cozy comfort, complemented by a 3-year-old complete HVAC system housed in the accessible attic. On the lower daylight level, you'll find a spacious recreation room with ceramic tile flooring, that is currently used for an office and gym, but could be used for a playroom or a family room, as well. This bright, fun space offers a wall of windows, a door to the patio, a fireplace, a full bathroom, a third bedroom, a designated laundry room, and a utility room where the boiler for the radiant heat flooring and tankless hot water heater live.Walk out the lower level door, across the hardscape patio to smell the flowers! The fully fenced-in backyard is a garden with paths and a fire pit and a shed for gardening supplies. You may discover a new hobby!This move-in ready home is within the boundaries of some of the area's best schools, just blocks away from North Bethesda Middle Sch and Wyngate Elem Sch.It is also located 1.5 miles to NIH and to Johns Hopkins Suburban Hospital, and is very close to the entrance to 495 and to downtown Bethesda.Come see for yourself. Seller will look at offers, if any, on Wed April 23rd after 6 PM.
Home Details
Home Type
- Single Family
Est. Annual Taxes
- $8,654
Year Built
- Built in 1950
Lot Details
- 6,600 Sq Ft Lot
- Infill Lot
- Extensive Hardscape
- Property is in excellent condition
- Property is zoned R60
Home Design
- Midcentury Modern Architecture
- Rambler Architecture
- Brick Exterior Construction
- Brick Foundation
- Concrete Perimeter Foundation
Interior Spaces
- Property has 2 Levels
- Open Floorplan
- Ceiling Fan
- Recessed Lighting
- Fireplace With Glass Doors
- Brick Fireplace
- Vinyl Clad Windows
- Window Treatments
- Casement Windows
- Sliding Doors
- Insulated Doors
- Dining Area
- Garden Views
- Attic
Kitchen
- Galley Kitchen
- Breakfast Area or Nook
- Gas Oven or Range
- Freezer
- Dishwasher
- Stainless Steel Appliances
- Disposal
Flooring
- Ceramic Tile
- Luxury Vinyl Plank Tile
Bedrooms and Bathrooms
- Bathtub with Shower
- Walk-in Shower
Laundry
- Laundry on lower level
- Electric Dryer
- Washer
Basement
- Heated Basement
- Walk-Out Basement
- Basement Fills Entire Space Under The House
- Interior and Rear Basement Entry
- Basement Windows
Home Security
- Storm Doors
- Carbon Monoxide Detectors
Parking
- Driveway
- On-Street Parking
Outdoor Features
- Deck
- Patio
- Exterior Lighting
Schools
- Wyngate Elementary School
- North Bethesda Middle School
- Walter Johnson High School
Utilities
- Central Air
- Air Source Heat Pump
- Radiant Heating System
- Vented Exhaust Fan
- Tankless Water Heater
Community Details
- No Home Owners Association
- Wyngate Subdivision
Listing and Financial Details
- Tax Lot 10
- Assessor Parcel Number 160700682256
Map
Home Values in the Area
Average Home Value in this Area
Tax History
| Year | Tax Paid | Tax Assessment Tax Assessment Total Assessment is a certain percentage of the fair market value that is determined by local assessors to be the total taxable value of land and additions on the property. | Land | Improvement |
|---|---|---|---|---|
| 2024 | $8,654 | $688,200 | $528,200 | $160,000 |
| 2023 | $9,172 | $674,967 | $0 | $0 |
| 2022 | $7,264 | $661,733 | $0 | $0 |
| 2021 | $7,050 | $648,500 | $503,000 | $145,500 |
| 2020 | $13,963 | $645,367 | $0 | $0 |
| 2019 | $6,911 | $642,233 | $0 | $0 |
| 2018 | $6,857 | $639,100 | $479,100 | $160,000 |
| 2017 | $6,678 | $619,567 | $0 | $0 |
| 2016 | $5,044 | $600,033 | $0 | $0 |
| 2015 | $5,044 | $580,500 | $0 | $0 |
| 2014 | $5,044 | $551,733 | $0 | $0 |
Property History
| Date | Event | Price | Change | Sq Ft Price |
|---|---|---|---|---|
| 04/18/2025 04/18/25 | For Sale | $1,000,000 | +18.3% | $510 / Sq Ft |
| 05/25/2022 05/25/22 | Sold | $845,000 | -0.5% | $470 / Sq Ft |
| 04/26/2022 04/26/22 | Pending | -- | -- | -- |
| 04/20/2022 04/20/22 | For Sale | $849,000 | -- | $472 / Sq Ft |
Deed History
| Date | Type | Sale Price | Title Company |
|---|---|---|---|
| Interfamily Deed Transfer | -- | None Available | |
| Deed | -- | -- | |
| Deed | $165,000 | -- |
Mortgage History
| Date | Status | Loan Amount | Loan Type |
|---|---|---|---|
| Previous Owner | $160,000 | Stand Alone Refi Refinance Of Original Loan | |
| Previous Owner | $100,000 | Credit Line Revolving | |
| Previous Owner | $178,800 | Stand Alone Refi Refinance Of Original Loan | |
| Previous Owner | $70,000 | No Value Available |
Similar Homes in Bethesda, MD
Source: Bright MLS
MLS Number: MDMC2172966
APN: 07-00682256
- 9310 Adelaide Dr
- 6008 Melvern Dr
- 9203 Shelton St
- 9216 Shelton St
- 9019 Lindale Dr
- 9211 Villa Dr
- 6311 Tulsa Ln
- 5814 Johnson Ave
- 9524 Milstead Dr
- 8907 Bradmoor Dr
- 9213 Friars Rd
- 6304 Contention Ct
- 9821 Singleton Dr
- 5805 Conway Rd
- 8728 Ewing Dr
- 9504 Old Georgetown Rd
- 9424 Old Georgetown Rd
- 8722 Ewing Dr
- 5904 Greentree Rd
- 5808 Sonoma Rd
