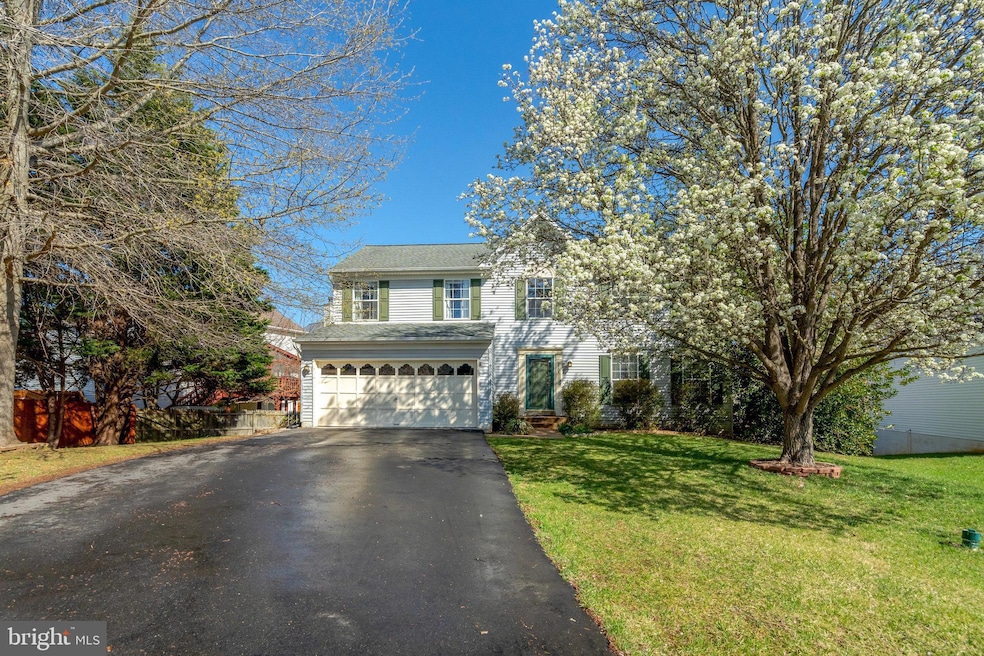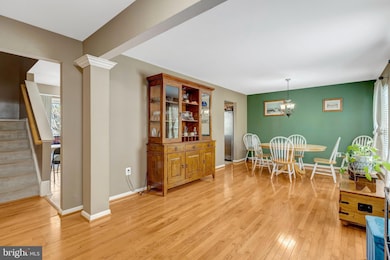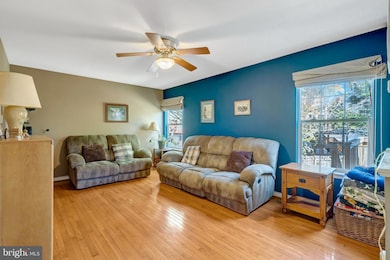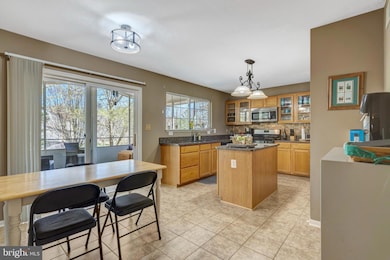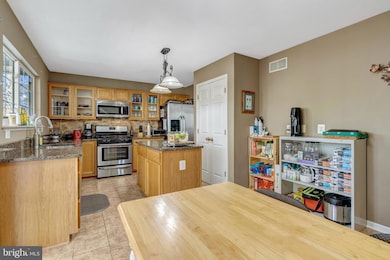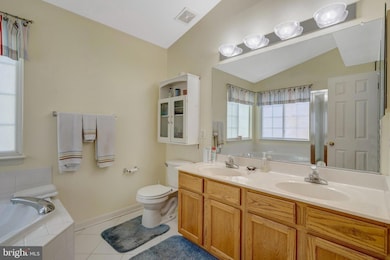
9303 Karen Ct Manassas Park, VA 20111
Bloom Crossing NeighborhoodEstimated payment $4,016/month
Highlights
- Colonial Architecture
- Traditional Floor Plan
- Wood Flooring
- Deck
- Cathedral Ceiling
- Sun or Florida Room
About This Home
Opportunity knocks do not miss out! This spacious and desirable Jefferson Model: 4 bedroom, 2.5 bath home is your chance to create the perfect space for your family. Step inside and discover the full charm and endless potential. Enjoy hardwood floors, durable solid surface countertops, inviting center island perfect for cooking and entertaining. Relax in the enclosed porch off the kitchen, newly fenced yard great for pets, play, or family gatherings. Oversized owner's suite offers a large walk-in closet, soaker tub and separate shower. Second floor laundry. Quiet and private living on a cul-de-sac in a community with open space, walking trails, and playgrounds. VRE is one mile making for an easy commute to DC. Walk to Signal Hill Park, Restaurants, and downtown. 2-10 Home Warranty. A Hidden Gem but NOT for LONG!!
Home Details
Home Type
- Single Family
Est. Annual Taxes
- $6,663
Year Built
- Built in 1997
Lot Details
- 0.27 Acre Lot
- Cul-De-Sac
- Back Yard Fenced
- Board Fence
- No Through Street
- Property is zoned PUD
HOA Fees
- $35 Monthly HOA Fees
Parking
- 2 Car Attached Garage
- Front Facing Garage
- Garage Door Opener
- Driveway
- Off-Street Parking
Home Design
- Colonial Architecture
- Brick Exterior Construction
- Brick Foundation
- Composition Roof
- Concrete Perimeter Foundation
Interior Spaces
- Property has 3 Levels
- Traditional Floor Plan
- Cathedral Ceiling
- Insulated Windows
- Window Treatments
- Entrance Foyer
- Family Room
- Dining Room
- Sun or Florida Room
- Storm Windows
- Laundry Room
Kitchen
- Eat-In Kitchen
- Oven
- Stove
- Microwave
- Extra Refrigerator or Freezer
- Ice Maker
- Dishwasher
- Upgraded Countertops
- Disposal
Flooring
- Wood
- Carpet
- Ceramic Tile
Bedrooms and Bathrooms
- 4 Bedrooms
- En-Suite Primary Bedroom
- En-Suite Bathroom
Unfinished Basement
- Heated Basement
- Connecting Stairway
- Rear Basement Entry
- Sump Pump
- Rough-In Basement Bathroom
- Basement with some natural light
Outdoor Features
- Deck
- Enclosed patio or porch
- Exterior Lighting
Schools
- Cougar Elementary School
- Manassas Park Middle School
- Manassas Park High School
Utilities
- 90% Forced Air Heating and Cooling System
- Air Source Heat Pump
- Vented Exhaust Fan
- Natural Gas Water Heater
- Cable TV Available
Listing and Financial Details
- Tax Lot 318
- Assessor Parcel Number 27-2-318
Community Details
Overview
- Association fees include common area maintenance
- Blooms Crossing HOA
- Built by Richmond Amerian Homes
- Blooms Crossing Subdivision, Jefferson Floorplan
- Property Manager
Recreation
- Community Playground
Map
Home Values in the Area
Average Home Value in this Area
Tax History
| Year | Tax Paid | Tax Assessment Tax Assessment Total Assessment is a certain percentage of the fair market value that is determined by local assessors to be the total taxable value of land and additions on the property. | Land | Improvement |
|---|---|---|---|---|
| 2024 | $6,475 | $527,000 | $195,000 | $332,000 |
| 2023 | $6,475 | $479,100 | $185,700 | $293,400 |
| 2022 | $6,556 | $435,500 | $176,900 | $258,600 |
| 2021 | $6,269 | $418,700 | $153,800 | $264,900 |
| 2020 | $6,033 | $395,000 | $142,400 | $252,600 |
| 2019 | $6,033 | $379,800 | $130,600 | $249,200 |
| 2018 | $5,468 | $365,100 | $130,600 | $234,500 |
| 2017 | $5,391 | $351,000 | $130,600 | $220,400 |
| 2016 | $5,360 | $345,800 | $130,600 | $215,200 |
| 2015 | $5,225 | $345,800 | $130,600 | $215,200 |
| 2014 | $5,225 | $324,300 | $130,600 | $193,700 |
Property History
| Date | Event | Price | Change | Sq Ft Price |
|---|---|---|---|---|
| 04/03/2025 04/03/25 | For Sale | $615,000 | +65.3% | $324 / Sq Ft |
| 08/21/2014 08/21/14 | Sold | $372,000 | -2.1% | $197 / Sq Ft |
| 06/04/2014 06/04/14 | Pending | -- | -- | -- |
| 05/26/2014 05/26/14 | Price Changed | $380,000 | -1.3% | $201 / Sq Ft |
| 04/23/2014 04/23/14 | Price Changed | $385,000 | -1.3% | $204 / Sq Ft |
| 04/02/2014 04/02/14 | For Sale | $390,000 | -- | $206 / Sq Ft |
Deed History
| Date | Type | Sale Price | Title Company |
|---|---|---|---|
| Warranty Deed | $372,000 | -- | |
| Deed | $315,000 | Commonwealth Land Title Insu | |
| Deed | $171,290 | -- |
Mortgage History
| Date | Status | Loan Amount | Loan Type |
|---|---|---|---|
| Open | $65,000 | Credit Line Revolving | |
| Open | $353,400 | New Conventional | |
| Previous Owner | $309,294 | FHA | |
| Previous Owner | $162,700 | New Conventional |
Similar Homes in the area
Source: Bright MLS
MLS Number: VAMP2002902
APN: 27-2-318
- 9303 Elise Ct
- 9202 Greenshire Dr
- 9321 Hedgeford St
- 9308 Gary Ct
- 9421 Silver Meteor Ct
- 9426 Silver Meteor Ct
- 9408 Silver Meteor Ct
- 9429 Lanae Ln
- 9319 Paul Dr
- 9786 Corbett Place
- 9579 Wheats Way
- 9722 Holmes Place Unit 301
- 9403 Robin Lee Ct
- 9276 Matthew Dr
- 9303 Steve St
- 9700 Elzey Place Unit 104
- 9307 S Whitt Dr
- 9301 Steve St
- 9232 Kristy Dr
- 611B Percy Place Unit 140
