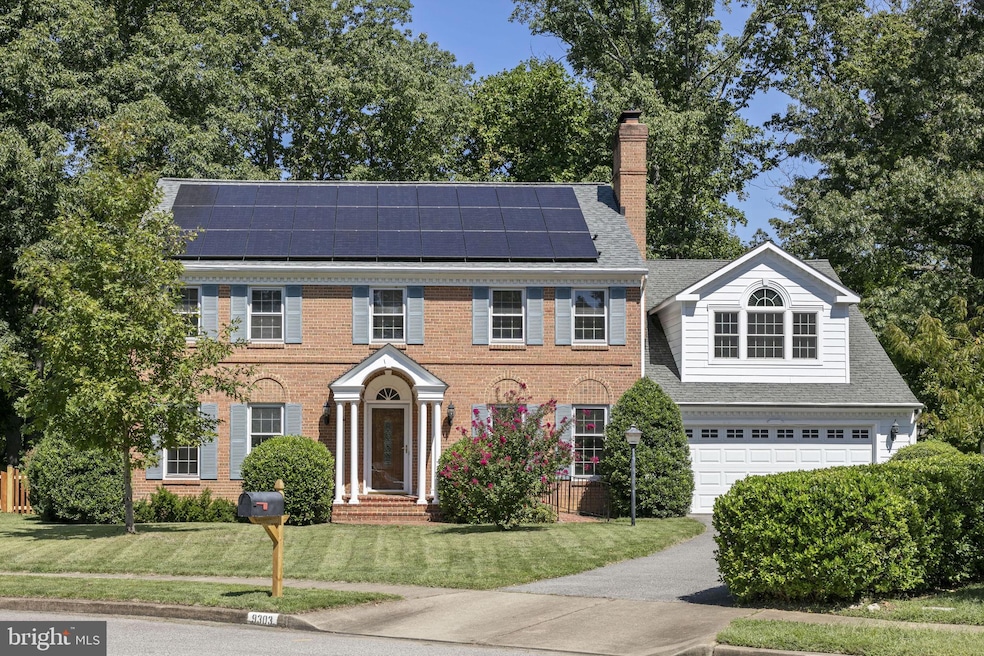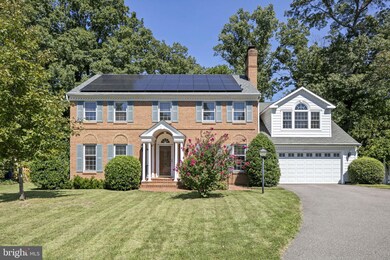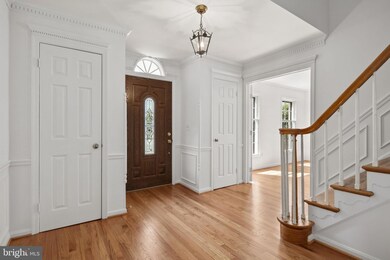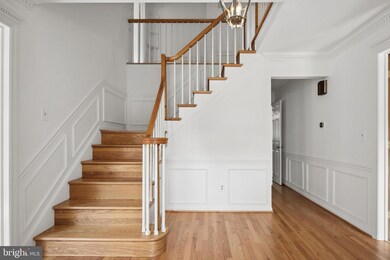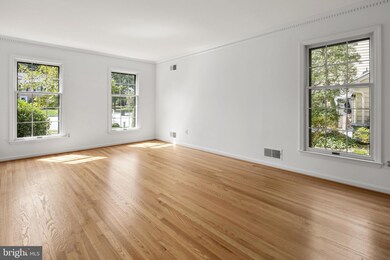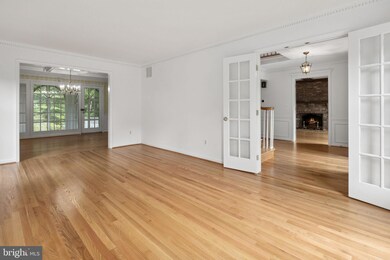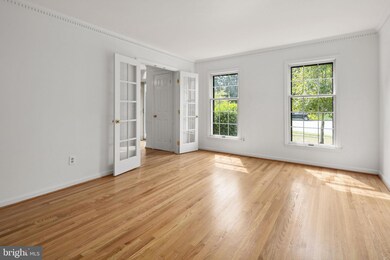
9303 Old Mansion Rd Alexandria, VA 22309
Highlights
- Beach
- Colonial Architecture
- Community Basketball Court
- Private Pool
- 1 Fireplace
- Jogging Path
About This Home
As of October 2024One of the Riverwood community's most admired homes! This home features custom additions designed to capitalize on the wooded views provided by the grounds of the Mount Vernon Estate. The main level features large room sizes enhanced by a screen porch and large bay off Kitchen. The upper level provides a very unique offering which includes two luxurious suites both of which have been expanded by additions. Both provide large baths (one of which is handicap accessible) and extensive closet space as well as one with a balcony with views of the Mount Vernon Estate grounds. Additional special features include gorgeous recently refinished hardwood floors on main and upper level as well as fresh interior repaint. The lower level consists of rec room, guest room, full bath, and tons of storage! More than ample parking provided by 2 car garage and expanded driveway. The home has also been enhanced by solar panels with Tesla powerwall included! The gorgeous grounds are highlighted by custom pool nestled in a private natural wonderland, winding brick walk ways, gazebo, and storage shed. The Riverwood community amenities include a riverfront walk and sandy beach along the banks of the Potomac River, spacious community park including playground, basketball hoop, and picnic tables/grills which is the site of many community gatherings! This is truly a one of a kind offering which provides the use of custom additions, dual master suites, incredible pool, scene, all with views of the Mount Vernon Estate grounds. Would be difficult to duplicate at any price!
Home Details
Home Type
- Single Family
Est. Annual Taxes
- $11,238
Year Built
- Built in 1973
Lot Details
- 0.35 Acre Lot
- Property is zoned 121
HOA Fees
- $42 Monthly HOA Fees
Parking
- 2 Car Attached Garage
- Front Facing Garage
Home Design
- Colonial Architecture
- Block Foundation
- HardiePlank Type
Interior Spaces
- Property has 3 Levels
- 1 Fireplace
- Partially Finished Basement
- Rear Basement Entry
- Laundry on main level
Bedrooms and Bathrooms
- 4 Bedrooms
Utilities
- Forced Air Heating and Cooling System
- Heating System Uses Oil
Additional Features
- Ramp on the main level
- Solar Water Heater
- Private Pool
Listing and Financial Details
- Tax Lot 306
- Assessor Parcel Number 1104 05 0306
Community Details
Overview
- Riverwood HOA
- Riverwood Subdivision
Recreation
- Beach
- Community Basketball Court
- Community Playground
- Jogging Path
Map
Home Values in the Area
Average Home Value in this Area
Property History
| Date | Event | Price | Change | Sq Ft Price |
|---|---|---|---|---|
| 10/18/2024 10/18/24 | Sold | $1,100,000 | -4.3% | $262 / Sq Ft |
| 09/14/2024 09/14/24 | For Sale | $1,150,000 | -- | $274 / Sq Ft |
Tax History
| Year | Tax Paid | Tax Assessment Tax Assessment Total Assessment is a certain percentage of the fair market value that is determined by local assessors to be the total taxable value of land and additions on the property. | Land | Improvement |
|---|---|---|---|---|
| 2024 | $11,238 | $970,060 | $472,000 | $498,060 |
| 2023 | $11,173 | $990,060 | $492,000 | $498,060 |
| 2022 | $10,431 | $912,170 | $451,000 | $461,170 |
| 2021 | $9,476 | $807,470 | $392,000 | $415,470 |
| 2020 | $8,979 | $758,690 | $363,000 | $395,690 |
| 2019 | $9,226 | $779,520 | $363,000 | $416,520 |
| 2018 | $8,664 | $753,390 | $349,000 | $404,390 |
| 2017 | $8,747 | $753,390 | $349,000 | $404,390 |
| 2016 | $8,728 | $753,390 | $349,000 | $404,390 |
| 2015 | $7,929 | $710,500 | $329,000 | $381,500 |
| 2014 | $8,043 | $722,300 | $329,000 | $393,300 |
Mortgage History
| Date | Status | Loan Amount | Loan Type |
|---|---|---|---|
| Open | $990,000 | New Conventional |
Deed History
| Date | Type | Sale Price | Title Company |
|---|---|---|---|
| Deed | -- | None Listed On Document | |
| Warranty Deed | $1,100,000 | Monument Title |
Similar Homes in Alexandria, VA
Source: Bright MLS
MLS Number: VAFX2199676
APN: 1104-05-0306
- 9312 Old Mansion Rd
- 3702 Riverwood Ct
- 3719 Carriage House Ct
- 3718 Carriage House Ct
- 4000 Robertson Blvd
- 9222 Presidential Dr
- 3801 Densmore Ct
- 3808 Westgate Dr
- 3905 Belle Rive Terrace
- 4121 Scotland Rd
- 9339 Heather Glen Dr
- 4304 Robertson Blvd
- 4203 Pickering Place
- 3416 Wessynton Way
- 9008 Nomini Ln
- 3608 Center Dr
- 3609 Surrey Dr
- 8647 Braddock Ave
- 9301 Reef Ct
- 8625 Curtis Ave
