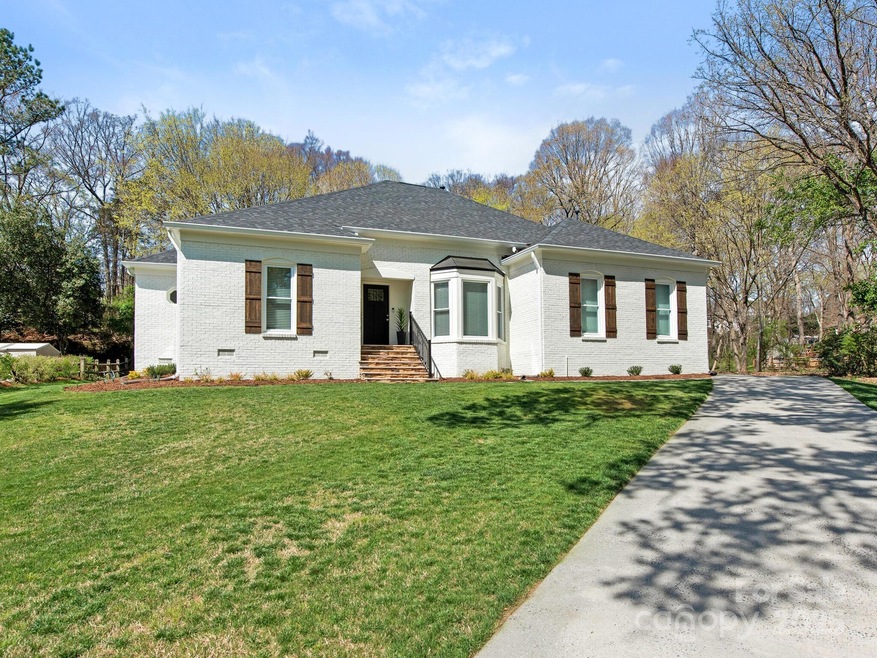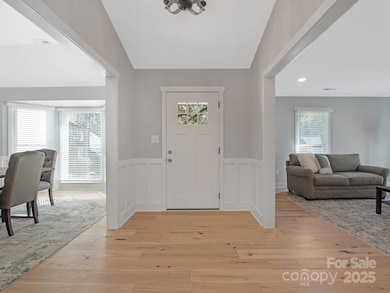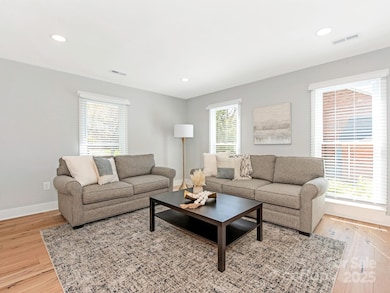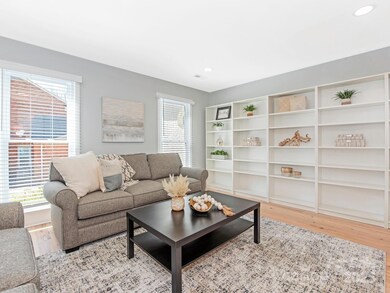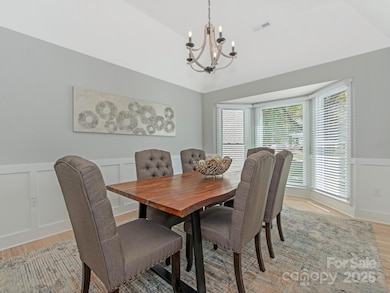
9304 Elverson Dr Charlotte, NC 28277
Touchstone Village NeighborhoodEstimated payment $4,172/month
Highlights
- Open Floorplan
- Deck
- Ranch Style House
- South Charlotte Middle Rated A-
- Wooded Lot
- 2-minute walk to Four Mile Creek Greenway
About This Home
Don't miss this UPDATED RANCH home on a quiet CUL-DE-SAC lot! This home features countless CUSTOM UPGRADES including new hardwood floors, custom detail moldings, a gourmet kitchen, spa like primary bathroom, and much more! As you enter the home get ready to be impressed by the attention to detail- the light-colored hardwood floors are accentuated by the custom wainscoting & upgraded lighting which highlight both the expansive living room & dining room. The kitchen boasts new cabinets, quartz countertops, custom backsplash, 5 burner GAS range & a walk-in pantry w/ french doors! The primary bedroom has dual closets and access to the private backyard. SPA STYLE primary bathroom has an oversized shower & a free-standing soaking tub. The vaulted ceiling great room w/ brick fireplace creates a wonderful gathering area that leads to the screened porch and large deck for outdoor entertaining. LOCATION! The Touchstone neighborhood is ideally located moments from the Greenway, Ballantyne & I485!
Listing Agent
Corcoran HM Properties Brokerage Email: tinakostelnik@hmproperties.com License #301381

Co-Listing Agent
Corcoran HM Properties Brokerage Email: tinakostelnik@hmproperties.com License #301380
Home Details
Home Type
- Single Family
Est. Annual Taxes
- $3,608
Year Built
- Built in 1985
Lot Details
- Cul-De-Sac
- Wooded Lot
- Property is zoned R-15(CD)
Parking
- 2 Car Attached Garage
Home Design
- Ranch Style House
- Brick Exterior Construction
- Hardboard
Interior Spaces
- 2,356 Sq Ft Home
- Open Floorplan
- Built-In Features
- Wood Burning Fireplace
- Great Room with Fireplace
- Screened Porch
- Crawl Space
- Pull Down Stairs to Attic
Kitchen
- Gas Range
- Microwave
Flooring
- Wood
- Tile
Bedrooms and Bathrooms
- 4 Main Level Bedrooms
- Split Bedroom Floorplan
- Walk-In Closet
- Garden Bath
Outdoor Features
- Deck
Schools
- Mcalpine Elementary School
- South Charlotte Middle School
- Ballantyne Ridge High School
Utilities
- Forced Air Heating and Cooling System
- Heating System Uses Natural Gas
- Underground Utilities
- Gas Water Heater
- Cable TV Available
Community Details
- Voluntary home owners association
- Touchstone Subdivision
Listing and Financial Details
- Assessor Parcel Number 223-331-38
Map
Home Values in the Area
Average Home Value in this Area
Tax History
| Year | Tax Paid | Tax Assessment Tax Assessment Total Assessment is a certain percentage of the fair market value that is determined by local assessors to be the total taxable value of land and additions on the property. | Land | Improvement |
|---|---|---|---|---|
| 2023 | $3,608 | $472,900 | $125,000 | $347,900 |
| 2022 | $3,567 | $356,600 | $85,000 | $271,600 |
| 2021 | $3,556 | $356,600 | $85,000 | $271,600 |
| 2020 | $3,548 | $356,600 | $85,000 | $271,600 |
| 2019 | $3,533 | $356,600 | $85,000 | $271,600 |
| 2018 | $3,079 | $229,100 | $57,000 | $172,100 |
| 2017 | $3,028 | $229,100 | $57,000 | $172,100 |
| 2016 | $3,019 | $229,100 | $57,000 | $172,100 |
| 2015 | $3,007 | $229,100 | $57,000 | $172,100 |
| 2014 | $3,005 | $229,100 | $57,000 | $172,100 |
Property History
| Date | Event | Price | Change | Sq Ft Price |
|---|---|---|---|---|
| 03/30/2025 03/30/25 | Pending | -- | -- | -- |
| 03/28/2025 03/28/25 | For Sale | $695,000 | +27.5% | $295 / Sq Ft |
| 04/12/2024 04/12/24 | Sold | $545,000 | -9.2% | $196 / Sq Ft |
| 02/14/2024 02/14/24 | Price Changed | $599,950 | -4.0% | $215 / Sq Ft |
| 02/02/2024 02/02/24 | For Sale | $624,950 | -- | $224 / Sq Ft |
Deed History
| Date | Type | Sale Price | Title Company |
|---|---|---|---|
| Warranty Deed | $545,000 | Bridgetrust Title | |
| Interfamily Deed Transfer | -- | None Available | |
| Interfamily Deed Transfer | -- | -- |
Mortgage History
| Date | Status | Loan Amount | Loan Type |
|---|---|---|---|
| Previous Owner | $201,793 | FHA | |
| Previous Owner | $212,625 | Stand Alone Refi Refinance Of Original Loan | |
| Previous Owner | $157,500 | Unknown |
Similar Homes in the area
Source: Canopy MLS (Canopy Realtor® Association)
MLS Number: 4239172
APN: 223-331-38
- 9130 Twilight Hill Ct
- 6008 Nuthatch Ct
- 9239 Silver Pine Dr
- 9439 Bonnie Briar Cir
- 9451 Bonnie Briar Cir
- 9607 Stoney Hill Ln
- 6225 Woodleigh Oaks Dr
- 9637 Stoney Hill Ln
- 5811 Old Well House Rd
- 8623 Tullamore Park Cir
- 6926 Linkside Ct
- 8634 Woodmere Crossing Ln
- 7223 Fortrose Ln Unit 45
- 9921 Ridgemore Dr
- 10607 Newberry Park Ln
- 5809 Woodleigh Oaks Dr
- 5449 Callander Ct
- 6423 Red Maple Dr
- 6416 Red Maple Dr
- 6617 Wannamaker Ln
