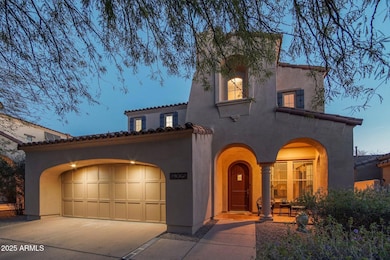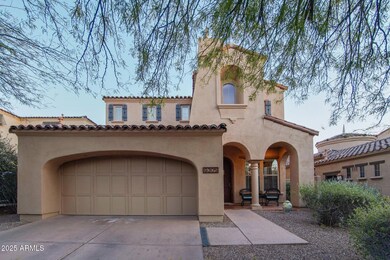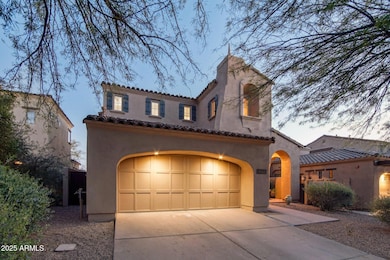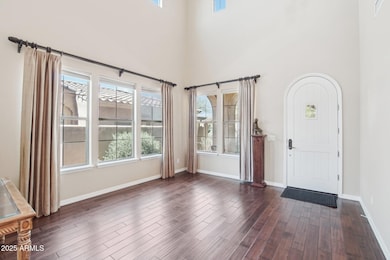
9305 E Canyon View Rd Scottsdale, AZ 85255
DC Ranch NeighborhoodEstimated payment $7,371/month
Highlights
- Golf Course Community
- Fitness Center
- Wood Flooring
- Copper Ridge School Rated A
- Clubhouse
- 3-minute walk to Terrace Homes West Park
About This Home
Welcome to DC Ranch! This 4-bedroom, 3-bathroom home, built in 2006 by the original owner, is ready for its next chapter. Offering a spacious floor plan, this home features a gourmet kitchen with double ovens, a cozy gas fireplace, and a built-in BBQ ideal for outdoor entertaining. A convenient full bedroom and bathroom are located downstairs. Recent updates include two brand-new AC units and a whole-home water softener, brand new interior paint, brand new exterior paint and landscaping, brand new carpet. Located in this prestigious gated community, residents enjoy added privacy and security, as well as two large parks perfect for outdoor activities, plus access to the DC Ranch community pools, tennis and pickleball court and a state-of-the-art fitness center. With a little personal touch, this home can be transformed into your dream space and is attractively priced to reflect its potential.
Open House Schedule
-
Saturday, April 26, 202511:00 am to 2:00 pm4/26/2025 11:00:00 AM +00:004/26/2025 2:00:00 PM +00:00Add to Calendar
-
Sunday, April 27, 202511:00 am to 2:00 pm4/27/2025 11:00:00 AM +00:004/27/2025 2:00:00 PM +00:00Add to Calendar
Home Details
Home Type
- Single Family
Est. Annual Taxes
- $3,804
Year Built
- Built in 2006
Lot Details
- 5,512 Sq Ft Lot
- Private Streets
- Desert faces the front and back of the property
- Block Wall Fence
- Sprinklers on Timer
HOA Fees
- $362 Monthly HOA Fees
Parking
- 2 Open Parking Spaces
- 3 Car Garage
- Tandem Parking
Home Design
- Roof Updated in 2024
- Wood Frame Construction
- Tile Roof
- Stucco
Interior Spaces
- 2,563 Sq Ft Home
- 2-Story Property
- Ceiling height of 9 feet or more
- Ceiling Fan
- Gas Fireplace
- Double Pane Windows
Kitchen
- Eat-In Kitchen
- Breakfast Bar
- Gas Cooktop
- Built-In Microwave
- Kitchen Island
- Granite Countertops
Flooring
- Floors Updated in 2025
- Wood
- Carpet
- Vinyl
Bedrooms and Bathrooms
- 4 Bedrooms
- Primary Bathroom is a Full Bathroom
- 3 Bathrooms
- Dual Vanity Sinks in Primary Bathroom
Outdoor Features
- Built-In Barbecue
Schools
- Copper Ridge Elementary And Middle School
- Chaparral High School
Utilities
- Cooling System Updated in 2024
- Cooling Available
- Heating System Uses Natural Gas
- High Speed Internet
- Cable TV Available
Listing and Financial Details
- Tax Lot 54
- Assessor Parcel Number 217-71-446
Community Details
Overview
- Association fees include ground maintenance, street maintenance
- Dc Ranch Association, Phone Number (480) 419-5313
- Built by Ashton Woods
- Dc Ranch Parcel 1.17 Subdivision
Amenities
- Clubhouse
- Recreation Room
Recreation
- Golf Course Community
- Tennis Courts
- Community Playground
- Fitness Center
- Heated Community Pool
- Community Spa
- Bike Trail
Map
Home Values in the Area
Average Home Value in this Area
Tax History
| Year | Tax Paid | Tax Assessment Tax Assessment Total Assessment is a certain percentage of the fair market value that is determined by local assessors to be the total taxable value of land and additions on the property. | Land | Improvement |
|---|---|---|---|---|
| 2025 | $3,804 | $61,529 | -- | -- |
| 2024 | $3,699 | $58,599 | -- | -- |
| 2023 | $3,699 | $72,120 | $14,420 | $57,700 |
| 2022 | $3,482 | $54,900 | $10,980 | $43,920 |
| 2021 | $3,733 | $50,620 | $10,120 | $40,500 |
| 2020 | $3,706 | $48,300 | $9,660 | $38,640 |
| 2019 | $3,668 | $49,470 | $9,890 | $39,580 |
| 2018 | $3,590 | $49,020 | $9,800 | $39,220 |
| 2017 | $3,400 | $47,770 | $9,550 | $38,220 |
| 2016 | $3,335 | $47,410 | $9,480 | $37,930 |
| 2015 | $3,236 | $45,200 | $9,040 | $36,160 |
Property History
| Date | Event | Price | Change | Sq Ft Price |
|---|---|---|---|---|
| 04/10/2025 04/10/25 | Price Changed | $1,199,000 | -6.7% | $468 / Sq Ft |
| 03/21/2025 03/21/25 | Price Changed | $1,285,000 | +7.1% | $501 / Sq Ft |
| 03/20/2025 03/20/25 | For Sale | $1,200,000 | 0.0% | $468 / Sq Ft |
| 02/13/2025 02/13/25 | Off Market | $1,200,000 | -- | -- |
Deed History
| Date | Type | Sale Price | Title Company |
|---|---|---|---|
| Warranty Deed | $186,000 | Wfg National Title Insurance | |
| Interfamily Deed Transfer | -- | None Available | |
| Interfamily Deed Transfer | -- | None Available | |
| Special Warranty Deed | $668,783 | First American Title Ins Co |
Mortgage History
| Date | Status | Loan Amount | Loan Type |
|---|---|---|---|
| Open | $1,200,000 | Reverse Mortgage Home Equity Conversion Mortgage | |
| Closed | $1,200,000 | Reverse Mortgage Home Equity Conversion Mortgage | |
| Closed | $182,631 | FHA | |
| Previous Owner | $720,000 | Reverse Mortgage Home Equity Conversion Mortgage | |
| Previous Owner | $564,420 | Reverse Mortgage Home Equity Conversion Mortgage | |
| Previous Owner | $150,000 | Purchase Money Mortgage |
Similar Homes in Scottsdale, AZ
Source: Arizona Regional Multiple Listing Service (ARMLS)
MLS Number: 6811499
APN: 217-71-446
- 9285 E Canyon View
- 9272 E Desert Village Dr
- 9266 E Desert Village Dr
- 17902 N 93rd Way
- 17893 N 93rd St
- 9236 E Canyon View Rd
- 17931 N 93rd Way
- 9238 E Via de Vaquero Dr
- 9282 E Desert View
- 18196 N 92nd St
- 17763 N 93rd Way
- 9433 E Trailside View
- 18282 N 92nd St
- 9301 E Desert Arroyos
- 9439 E Trailside View
- 17708 N 92nd St
- 9476 E Canyon View Rd
- 18550 N 94th St
- 18552 N 94th St
- 17918 N 95th St






