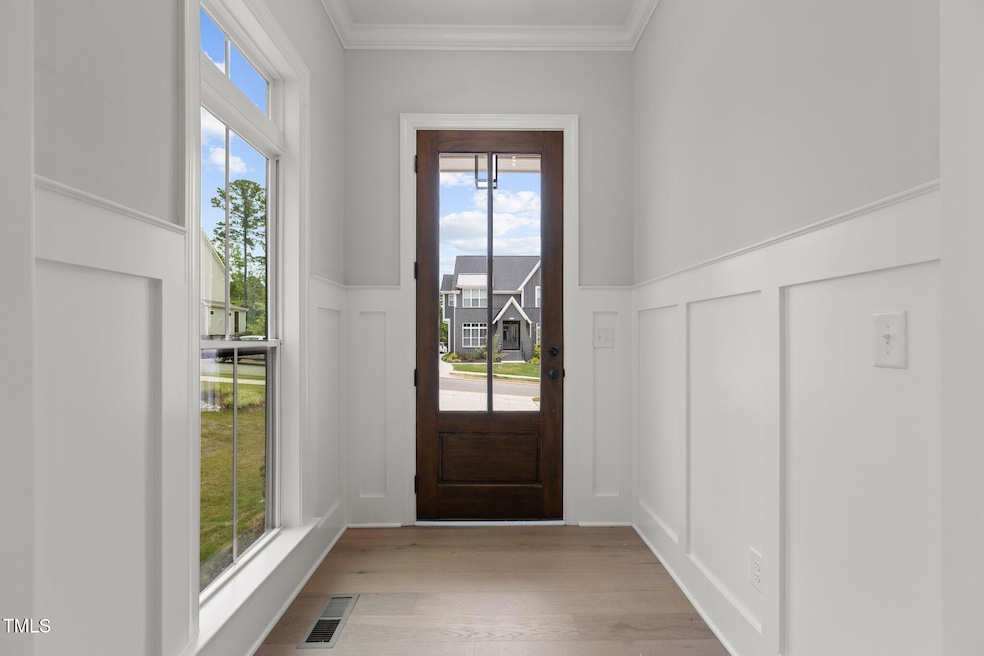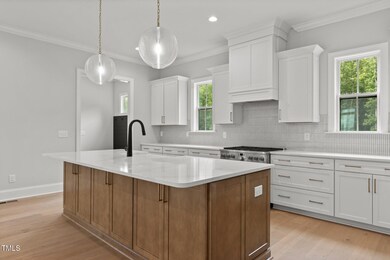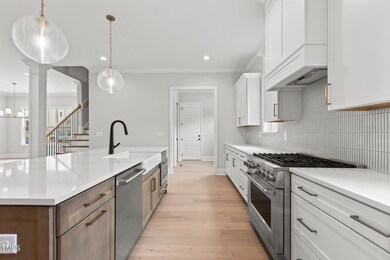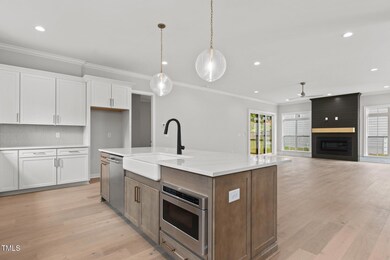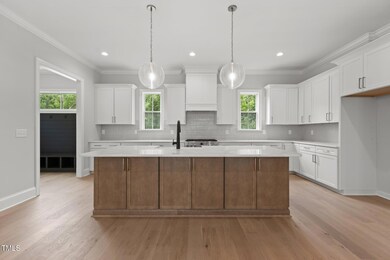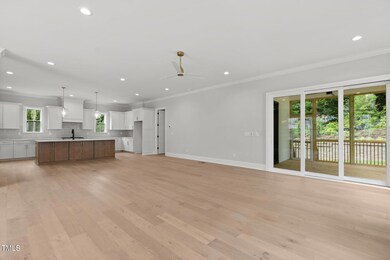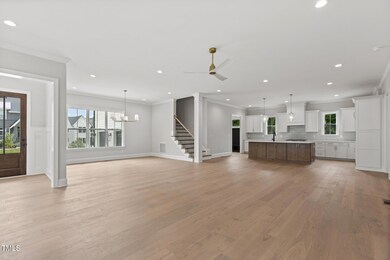
9305 Field Maple Ct Raleigh, NC 27613
Estimated payment $6,226/month
Highlights
- New Construction
- Transitional Architecture
- 1 Fireplace
- Leesville Road Middle School Rated A
- Wood Flooring
- Screened Porch
About This Home
One of only two presale opportunities left in Pine Hollow Estates. Great location off Strickland Rd. in North Raleigh! Our Wildwood II plan has a warm welcoming exterior with brick and board and batten. This home has a great flow on the first floor with the family room, kitchen and dining areas are all open to each other. Privately situated first floor guest suite with large walk-in shower and oversized closet. Primary bedroom on the second floor has a zero-entry shower and stand-alone bathtub. Primary closet has plenty of space with built in sweater boxes and hanging rods. Laundry on second floor convenient to bedrooms, loft area at the top of the staircase would make a wonderful desk area. Huge bonus room with lots of natural light. Two car garage. Call agents for more details.
Home Details
Home Type
- Single Family
Est. Annual Taxes
- $1,771
Year Built
- Built in 2025 | New Construction
Lot Details
- 0.27 Acre Lot
- Landscaped
HOA Fees
- $90 Monthly HOA Fees
Parking
- 2 Car Attached Garage
- Garage Door Opener
Home Design
- Home is estimated to be completed on 12/31/25
- Transitional Architecture
- Brick Exterior Construction
- Block Foundation
- Architectural Shingle Roof
Interior Spaces
- 3,911 Sq Ft Home
- 2-Story Property
- Smooth Ceilings
- Ceiling Fan
- 1 Fireplace
- Screened Porch
- Pull Down Stairs to Attic
Kitchen
- Free-Standing Gas Range
- Range Hood
- Microwave
- Ice Maker
- Dishwasher
- Stainless Steel Appliances
- Kitchen Island
- Disposal
Flooring
- Wood
- Carpet
- Ceramic Tile
Bedrooms and Bathrooms
- 5 Bedrooms
- Walk-In Closet
- Double Vanity
- Private Water Closet
- Separate Shower in Primary Bathroom
Laundry
- Laundry Room
- Laundry on upper level
Schools
- Barton Pond Elementary School
- Leesville Road Middle School
- Leesville Road High School
Utilities
- Forced Air Heating and Cooling System
- Tankless Water Heater
- Gas Water Heater
Community Details
- Association fees include storm water maintenance
- Hrw Associa Association, Phone Number (919) 787-9000
- Pine Hollow Estates Subdivision
Listing and Financial Details
- Home warranty included in the sale of the property
- Assessor Parcel Number 0788342508
Map
Home Values in the Area
Average Home Value in this Area
Tax History
| Year | Tax Paid | Tax Assessment Tax Assessment Total Assessment is a certain percentage of the fair market value that is determined by local assessors to be the total taxable value of land and additions on the property. | Land | Improvement |
|---|---|---|---|---|
| 2024 | $1,737 | $200,000 | $200,000 | $0 |
| 2023 | $1,090 | $100,000 | $100,000 | $0 |
| 2022 | $1,013 | $100,000 | $100,000 | $0 |
Property History
| Date | Event | Price | Change | Sq Ft Price |
|---|---|---|---|---|
| 04/25/2025 04/25/25 | Pending | -- | -- | -- |
| 04/23/2025 04/23/25 | For Sale | $1,075,000 | -- | $275 / Sq Ft |
Deed History
| Date | Type | Sale Price | Title Company |
|---|---|---|---|
| Warranty Deed | $200,000 | None Listed On Document | |
| Warranty Deed | $200,000 | None Listed On Document |
Mortgage History
| Date | Status | Loan Amount | Loan Type |
|---|---|---|---|
| Open | $1,314,660 | Credit Line Revolving | |
| Closed | $1,314,660 | Credit Line Revolving |
Similar Homes in Raleigh, NC
Source: Doorify MLS
MLS Number: 10091146
APN: 0788.14-34-2508-000
- 9309 Field Maple Ct
- 12912 Grey Willow Dr
- 12908 Grey Willow Dr
- 12817 Strickland Rd
- 9413 Rawson Ave
- 9417 Rawson Ave
- 9400 Rawson Ave
- 12801 Strickland Rd
- 12812 Baybriar Dr
- 13338 Ashford Park Dr
- 12833 Edsel Dr
- 12808 Edsel Dr
- 8701 Oneal Rd
- 8805 Leesville Rd
- 9104 Colony Village Ln
- 9125 Colony Village Ln
- 5610 Picnic Rock Ln
- 8300 Clarks Branch Dr
- 9537 Hanging Rock Rd
- 5900 Dunzo Rd
