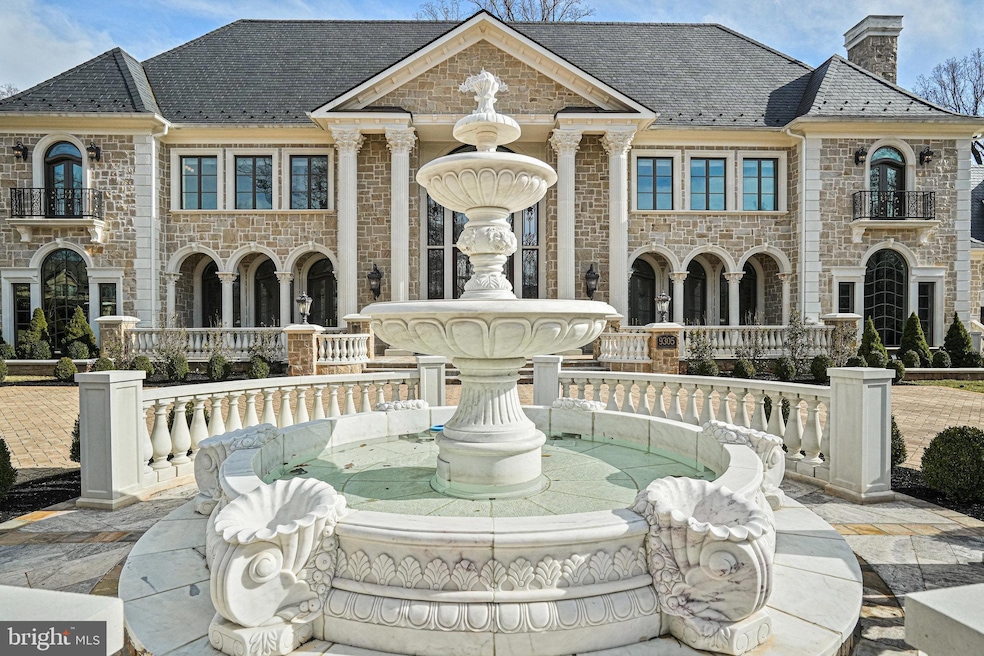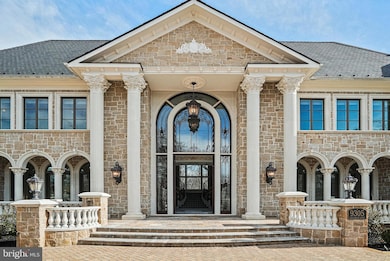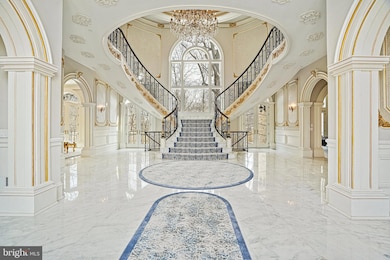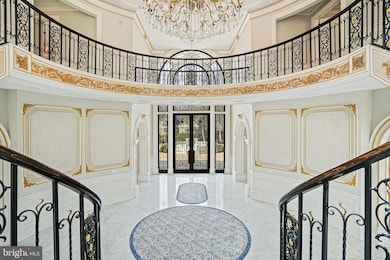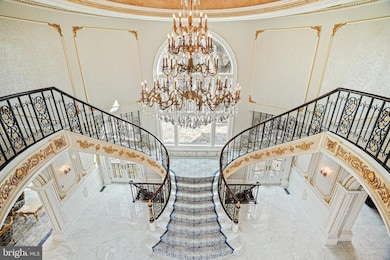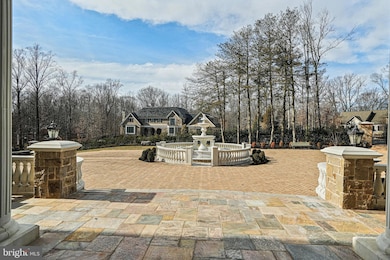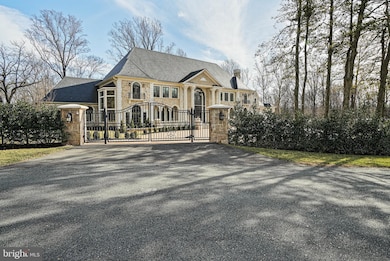
9305 Inglewood Ct Potomac, MD 20854
Estimated payment $63,846/month
Highlights
- Second Kitchen
- New Construction
- Sauna
- Seven Locks Elementary School Rated A
- Private Pool
- Gourmet Kitchen
About This Home
Magnificent Beaux-Arts architectural Chateau! "Little Versailles in Potomac, Maryland!" Built by ALM Builders. Conveniently located with easy access to 495 Beltway(approximately 2 miles) and embassy row in Washington DC! It's located only about a mile from the Congressional Country Club. Almost two-acre lot situated in a beautiful secure cul-de-sac location completed in 2020. This mansion was constructed with the highest quality materials, including a stone-built exterior, slate roof, custom plaster moldings, Italian marble floorings, and much more. This magnificent mansion offers 16,500+ square feet of living spaces on three levels with a 12 ft ceiling on the main level and 11 ft ceilings on the upper and lower levels! Incredible professional hardscape and landscape with solar energy lighting. Fully fenced rear yard backing to a beautiful wooded conservation area. A wide double-gated security entry to a courtyard driveway with pavers, and a water fountain leading to a stone portico entry. The grand foyer with beautiful marble flooring leads to an elegant classic symmetrical Y-shaped curved staircase with iron panels. The plaster moldings are embellished with gold leaf accents. The huge terrace in the rear has a commercial-grade outdoor kitchen and fireplace. The gourmet kitchen has Italian cabinetry, marble countertops, and two islands equipped with Wolf, Sub Zero, and Miele appliances. The Great room off the kitchen, the 6th bedroom on the lower level, and the sauna lounge room on the lower level have heated floors. The indoor swimming pool and the surrounding landing area also are heated. The main level has one of two owner suites, a two-story library office with a spectacular helical spiral staircase, and a catering kitchen. The upper level has the 2nd owner suite with three other large bedroom suites, each with a sitting room, wet bar, and full baths. The lower level features a large wet bar and wine storage, a spacious recreation room with gas fireplaces, a home theater with leather recliners, and a projection media system. Also, the lower level has an enclosed swimming pool with a hot tub spa, a fitness/workout room/lounge, a steam shower, a sauna, two full baths, and a powder room. This property includes a state-of-the-art security system, an intercom, a Luton lighting system, geothermal heating, and air conditioning system that saves huge utility bills, a gas fire pit alcove off of the recreation room, a safe room, a 100 kw backup generator, and 15 car garage (12+ total car garage parking on the lower level in addition to the three-car garage on the main level.) For those who desire the best of the best, this is it!!!
Home Details
Home Type
- Single Family
Est. Annual Taxes
- $62,895
Year Built
- Built in 2020 | New Construction
Lot Details
- 1.94 Acre Lot
- Property is in excellent condition
- Property is zoned RE2
Parking
- 15 Car Attached Garage
- Basement Garage
- Front Facing Garage
- Side Facing Garage
- Garage Door Opener
- Brick Driveway
Property Views
- Woods
- Park or Greenbelt
Home Design
- Beaux Arts Architecture
- Wood Walls
- Slate Roof
- Stone Siding
- Concrete Perimeter Foundation
- Stick Built Home
Interior Spaces
- Property has 3 Levels
- Traditional Floor Plan
- Wet Bar
- Central Vacuum
- Partially Furnished
- Curved or Spiral Staircase
- Dual Staircase
- Built-In Features
- Chair Railings
- Crown Molding
- Tray Ceiling
- Two Story Ceilings
- Ceiling Fan
- Recessed Lighting
- 10 Fireplaces
- Fireplace Mantel
- Gas Fireplace
- Double Pane Windows
- Insulated Windows
- Palladian Windows
- Atrium Windows
- Casement Windows
- ENERGY STAR Qualified Doors
- Family Room Off Kitchen
- Formal Dining Room
- Sauna
Kitchen
- Gourmet Kitchen
- Second Kitchen
- Breakfast Area or Nook
- Double Self-Cleaning Oven
- Gas Oven or Range
- Commercial Range
- Six Burner Stove
- Range Hood
- Built-In Microwave
- Extra Refrigerator or Freezer
- Ice Maker
- Dishwasher
- Stainless Steel Appliances
- Kitchen Island
- Wine Rack
- Disposal
Flooring
- Engineered Wood
- Heated Floors
- Marble
Bedrooms and Bathrooms
- En-Suite Bathroom
- Walk-In Closet
- Whirlpool Bathtub
Laundry
- Laundry on lower level
- Electric Dryer
- Washer
Finished Basement
- Heated Basement
- Walk-Out Basement
- Basement Fills Entire Space Under The House
- Garage Access
- Rear Basement Entry
Home Security
- Surveillance System
- Security Gate
- Intercom
- Exterior Cameras
- Fire and Smoke Detector
- Fire Sprinkler System
Accessible Home Design
- Accessible Elevator Installed
- Halls are 36 inches wide or more
Eco-Friendly Details
- Energy-Efficient Windows
Pool
- Private Pool
- Spa
Outdoor Features
- Patio
- Terrace
Utilities
- Zoned Heating and Cooling System
- Vented Exhaust Fan
- Geothermal Heating and Cooling
- 60 Gallon+ Natural Gas Water Heater
Community Details
- No Home Owners Association
- Bradley Farms Subdivision
Listing and Financial Details
- Tax Lot P7
- Assessor Parcel Number 161000866640
Map
Home Values in the Area
Average Home Value in this Area
Tax History
| Year | Tax Paid | Tax Assessment Tax Assessment Total Assessment is a certain percentage of the fair market value that is determined by local assessors to be the total taxable value of land and additions on the property. | Land | Improvement |
|---|---|---|---|---|
| 2024 | $70,754 | $6,083,500 | $0 | $0 |
| 2023 | $62,895 | $5,400,400 | $0 | $0 |
| 2022 | $52,702 | $4,717,300 | $1,173,700 | $3,543,600 |
| 2021 | $52,647 | $4,717,300 | $1,173,700 | $3,543,600 |
| 2020 | $52,647 | $4,717,300 | $1,173,700 | $3,543,600 |
| 2019 | $13,315 | $1,173,700 | $1,173,700 | $0 |
| 2018 | $13,544 | $1,173,700 | $1,173,700 | $0 |
| 2017 | $14,062 | $1,174,700 | $0 | $0 |
| 2016 | -- | $1,174,700 | $0 | $0 |
| 2015 | $11,477 | $1,174,700 | $0 | $0 |
| 2014 | $11,477 | $1,174,700 | $0 | $0 |
Property History
| Date | Event | Price | Change | Sq Ft Price |
|---|---|---|---|---|
| 01/20/2025 01/20/25 | For Sale | $10,500,000 | 0.0% | $634 / Sq Ft |
| 01/17/2025 01/17/25 | Off Market | $10,500,000 | -- | -- |
| 11/08/2024 11/08/24 | For Sale | $10,500,000 | +890.6% | $634 / Sq Ft |
| 07/02/2014 07/02/14 | Sold | $1,060,000 | 0.0% | -- |
| 07/02/2014 07/02/14 | Sold | $1,060,000 | -11.3% | -- |
| 06/01/2014 06/01/14 | Pending | -- | -- | -- |
| 06/01/2014 06/01/14 | Pending | -- | -- | -- |
| 08/29/2013 08/29/13 | For Sale | $1,195,000 | 0.0% | -- |
| 02/20/2013 02/20/13 | For Sale | $1,195,000 | -- | -- |
Deed History
| Date | Type | Sale Price | Title Company |
|---|---|---|---|
| Deed | $1,060,000 | Premier Title & Settlement C | |
| Deed | -- | -- | |
| Deed | -- | -- | |
| Deed | -- | -- | |
| Deed | -- | -- | |
| Deed | -- | -- |
Mortgage History
| Date | Status | Loan Amount | Loan Type |
|---|---|---|---|
| Previous Owner | $150,500 | Stand Alone Refi Refinance Of Original Loan |
Similar Homes in the area
Source: Bright MLS
MLS Number: MDMC2154522
APN: 10-00866640
- 9121 Harrington Dr
- 9600 Kendale Rd
- 9712 Kendale Rd
- 9201 Farnsworth Dr
- 8880 Bradley Blvd
- 9005 Congressional Ct
- 9220 Beech Hill Dr
- 9305 Kentsdale Dr
- 9933 Bentcross Dr
- 8901 Durham Dr
- 9010 Congressional Pkwy
- 10101 Bentcross Dr
- 9600 Weathered Oak Ct
- 8625 Fenway Rd
- 9912 Conestoga Way
- 10111 Iron Gate Rd
- 9919 Logan Dr
- 10104 Flower Gate Terrace
- 9024 Honeybee Ln
- 7806 Carteret Rd
