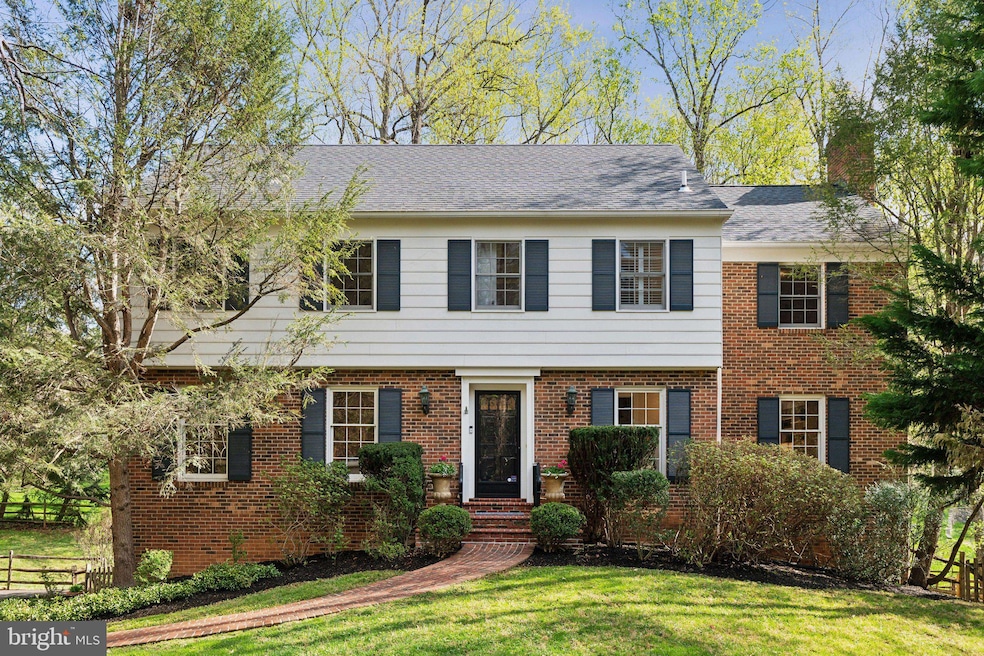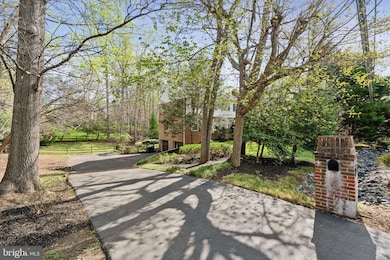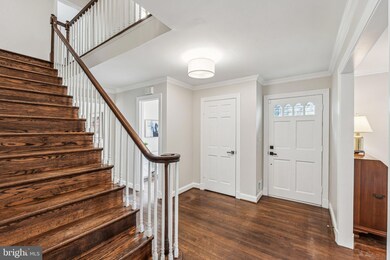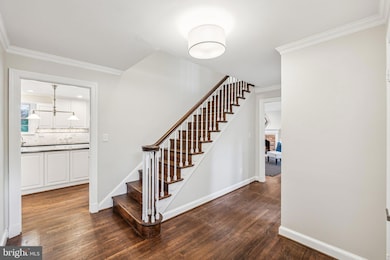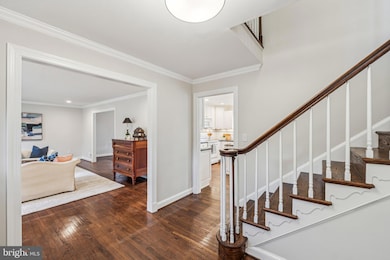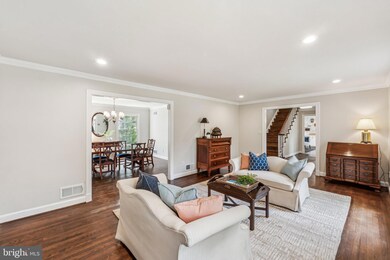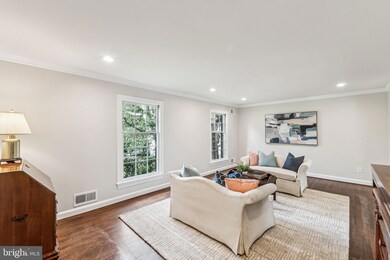
9305 Kentsdale Dr Potomac, MD 20854
Estimated payment $8,329/month
Highlights
- Colonial Architecture
- Deck
- Wood Flooring
- Seven Locks Elementary School Rated A
- Traditional Floor Plan
- 2 Fireplaces
About This Home
**OFFER DEADLINE 4/15 at 4PM** Welcome to 9305 Kentsdale Drive, an elegant Colonial ideally located in the heart of Potomac. The main level offers a traditional layout with an inviting foyer, large formal living and dining rooms, and a spacious family room complete with a hearth and built-ins. The updated kitchen features granite countertops, generous cabinetry, and a central island—perfect for everyday life and entertaining. Both the kitchen and family room connect to a large deck overlooking an extensive private, fenced-in yard, creating seamless indoor-outdoor living.
Upstairs, four generous bedrooms include a spacious primary suite with two sizeable walk-in closets, a vanity area, and a private ensuite bath. A renovated hall bath serves the additional bedrooms, and updated bathrooms throughout the home add comfort and style.
The finished lower level adds versatility with a rec/game room, built-ins, fireplace, laundry room and full bathroom—ideal for guests or casual living. Interior access to the oversized two-car garage adds convenience, complemented by a large driveway offering ample parking.
Situated near scenic trails, commuter routes (River Road, I-270 & I-495), and top-tier country clubs, this well-appointed home blends comfort, space, and connectivity in one of Potomac’s most desirable neighborhoods.
Home Details
Home Type
- Single Family
Est. Annual Taxes
- $12,875
Year Built
- Built in 1975
Lot Details
- 0.51 Acre Lot
- Property is Fully Fenced
- Property is zoned R200
Parking
- 2 Car Direct Access Garage
- Oversized Parking
- Parking Storage or Cabinetry
- Side Facing Garage
- Garage Door Opener
- Driveway
- Off-Street Parking
Home Design
- Colonial Architecture
- Brick Exterior Construction
- Slab Foundation
Interior Spaces
- Property has 3 Levels
- Traditional Floor Plan
- Built-In Features
- Recessed Lighting
- 2 Fireplaces
- Family Room Off Kitchen
- Formal Dining Room
Kitchen
- Breakfast Area or Nook
- Gas Oven or Range
- Built-In Microwave
- Dishwasher
- Disposal
Flooring
- Wood
- Carpet
Bedrooms and Bathrooms
- 4 Bedrooms
- En-Suite Bathroom
- Walk-In Closet
Laundry
- Laundry on lower level
- Dryer
- Washer
Finished Basement
- Walk-Out Basement
- Garage Access
Outdoor Features
- Deck
- Patio
Utilities
- Forced Air Heating and Cooling System
- Natural Gas Water Heater
Community Details
- No Home Owners Association
- Mcauley Park Subdivision
Listing and Financial Details
- Tax Lot 4
- Assessor Parcel Number 161000882571
Map
Home Values in the Area
Average Home Value in this Area
Tax History
| Year | Tax Paid | Tax Assessment Tax Assessment Total Assessment is a certain percentage of the fair market value that is determined by local assessors to be the total taxable value of land and additions on the property. | Land | Improvement |
|---|---|---|---|---|
| 2024 | $12,875 | $1,067,633 | $0 | $0 |
| 2023 | $11,686 | $1,026,967 | $0 | $0 |
| 2022 | $10,719 | $986,300 | $609,900 | $376,400 |
| 2021 | $10,458 | $978,633 | $0 | $0 |
| 2020 | $10,458 | $970,967 | $0 | $0 |
| 2019 | $10,352 | $963,300 | $609,900 | $353,400 |
| 2018 | $10,255 | $953,467 | $0 | $0 |
| 2017 | $10,337 | $943,633 | $0 | $0 |
| 2016 | $8,559 | $933,800 | $0 | $0 |
| 2015 | $8,559 | $901,600 | $0 | $0 |
| 2014 | $8,559 | $869,400 | $0 | $0 |
Property History
| Date | Event | Price | Change | Sq Ft Price |
|---|---|---|---|---|
| 04/10/2025 04/10/25 | For Sale | $1,300,000 | -- | $394 / Sq Ft |
Deed History
| Date | Type | Sale Price | Title Company |
|---|---|---|---|
| Deed | -- | -- |
Similar Homes in the area
Source: Bright MLS
MLS Number: MDMC2167110
APN: 10-00882571
- 9220 Beech Hill Dr
- 9600 Weathered Oak Ct
- 9201 Farnsworth Dr
- 9600 Kendale Rd
- 9712 Kendale Rd
- 8880 Bradley Blvd
- 7806 Carteret Rd
- 9024 Honeybee Ln
- 9305 Inglewood Ct
- 9121 Harrington Dr
- 8901 Charred Oak Dr
- 7700 Carteret Rd
- 8625 Fenway Rd
- 9005 Congressional Ct
- 7504 Glennon Dr
- 8213 River Rd
- 8215 River Rd
- 8121 River Rd Unit 451
- 8901 Durham Dr
- 8404 Peck Place
