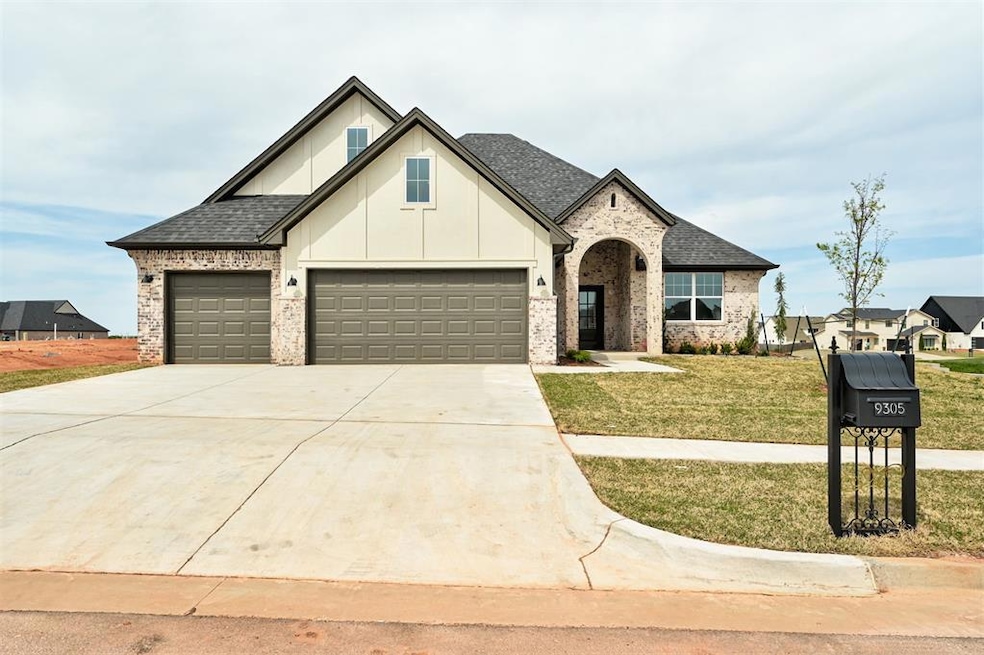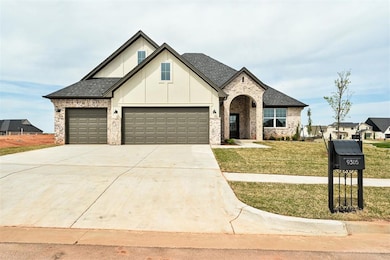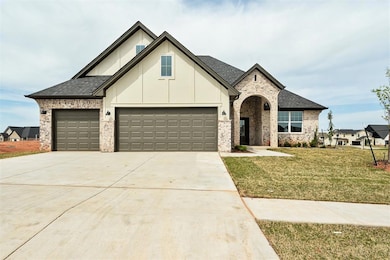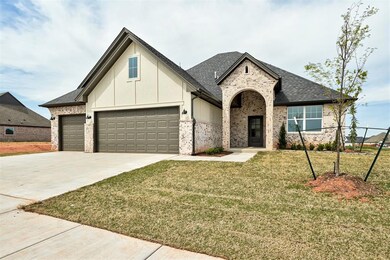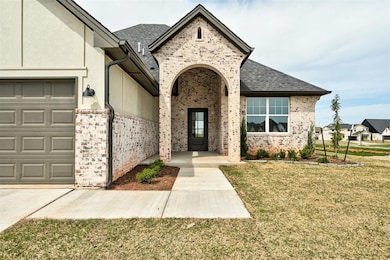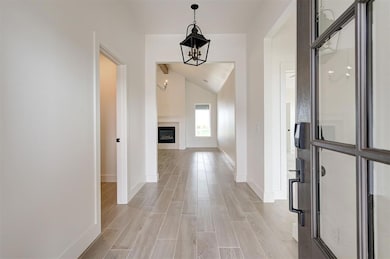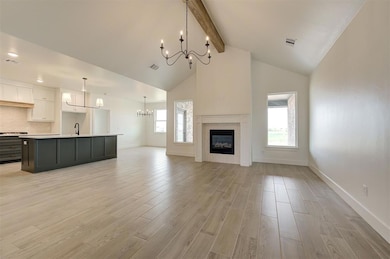
Estimated payment $2,988/month
Highlights
- Traditional Architecture
- Home Office
- 3 Car Attached Garage
- Stone Ridge Elementary School Rated A-
- Covered patio or porch
- Interior Lot
About This Home
The Apple floor plan is a thoughtfully designed layout that seamlessly blends functionality with style. With four spacious bedrooms and two and a half bathrooms, this single-story home offers ample space for comfortable living. Upon entering through the covered porch, you are greeted by a welcoming foyer that leads into an expansive living room. Adjacent to the living room is the kitchen, featuring a large island that serves as the focal point, ideal for casual dining and entertaining. The kitchen flows into a cozy dinette area with easy access to the covered patio, making indoor-outdoor living a breeze. The primary suite is a private retreat located on one side of the home, complete with a luxurious bathroom featuring dual sinks, a walk-in shower, and a generously sized walk-in closet. The other three bedrooms are situated on the opposite side, offering privacy and convenience, with a full bathroom and a powder room easily accessible from the main living areas. A dedicated pocket office provides a quiet space for work or study, while the utility room and pantry add to the home’s practical design. The three-car garage offers plenty of storage and parking space, enhancing the home’s functionality. With its open-concept design, ample natural light, and efficient use of space, the Apple floor plan caters to a variety of lifestyles, ensuring comfort and convenience for every member of the household.
Home Details
Home Type
- Single Family
Year Built
- Built in 2025 | Under Construction
Lot Details
- 8,520 Sq Ft Lot
- East Facing Home
- Interior Lot
- Sprinkler System
HOA Fees
- $63 Monthly HOA Fees
Parking
- 3 Car Attached Garage
- Garage Door Opener
- Driveway
Home Design
- Home is estimated to be completed on 4/4/25
- Traditional Architecture
- Pillar, Post or Pier Foundation
- Brick Frame
- Composition Roof
- Masonry
Interior Spaces
- 2,235 Sq Ft Home
- 1-Story Property
- Woodwork
- Ceiling Fan
- Self Contained Fireplace Unit Or Insert
- Metal Fireplace
- Double Pane Windows
- Home Office
- Inside Utility
- Laundry Room
Kitchen
- Built-In Oven
- Electric Oven
- Built-In Range
- Microwave
- Dishwasher
- Disposal
Flooring
- Carpet
- Tile
Bedrooms and Bathrooms
- 4 Bedrooms
Home Security
- Home Security System
- Fire and Smoke Detector
Outdoor Features
- Covered patio or porch
- Rain Gutters
Schools
- Stone Ridge Elementary School
- Piedmont Middle School
- Piedmont High School
Utilities
- Central Heating and Cooling System
- Programmable Thermostat
- Tankless Water Heater
- High Speed Internet
- Cable TV Available
Community Details
- Association fees include maintenance common areas, pool
- Mandatory home owners association
Listing and Financial Details
- Legal Lot and Block 9 / 28
Map
Home Values in the Area
Average Home Value in this Area
Property History
| Date | Event | Price | Change | Sq Ft Price |
|---|---|---|---|---|
| 04/24/2025 04/24/25 | Price Changed | $444,421 | -1.1% | $199 / Sq Ft |
| 04/21/2025 04/21/25 | For Sale | $449,226 | -- | $201 / Sq Ft |
Similar Homes in Yukon, OK
Source: MLSOK
MLS Number: 1160712
- 9313 NW 146th St
- 9316 NW 146th St
- 9320 NW 146th St
- 9304 NW 146th St
- 9020 NW 147th Terrace
- 14505 Privas Ln
- 9052 NW 144th St
- 14341 Peach Tree Dr
- 14512 Giverny Ln
- 9213 NW 148th St
- 14109 Giverny Ln
- 14105 Giverny Ln
- 14205 Giverny Ln
- 14201 Giverny Ln
- 14101 Giverny Ln
- 14117 Giverny Ln
- 14113 Giverny Ln
- 14213 Giverny Ln
- 14209 Giverny Ln
- 9236 NW 144th Place
