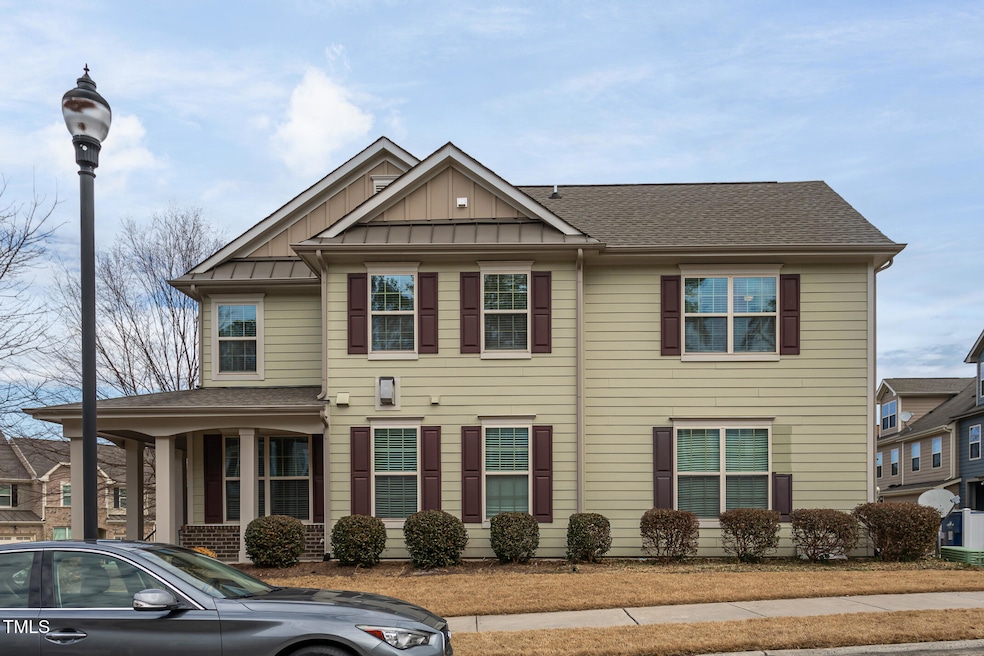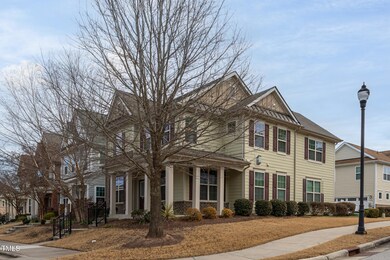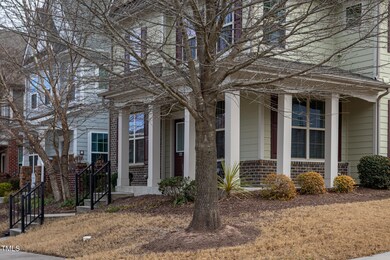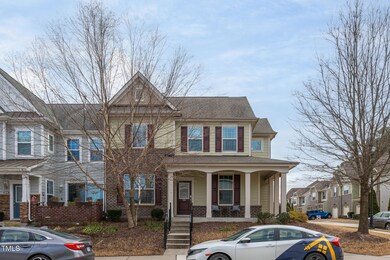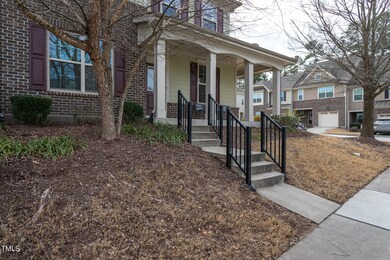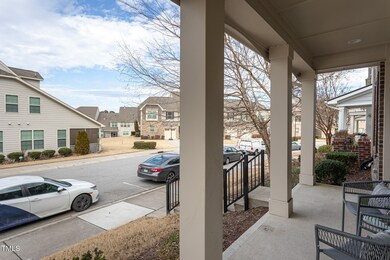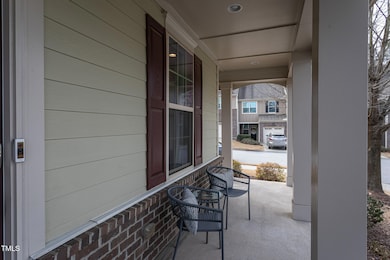
9306 Alcazar Walk Raleigh, NC 27617
Brier Creek NeighborhoodHighlights
- Fitness Center
- Clubhouse
- Wood Flooring
- Pine Hollow Middle School Rated A
- Transitional Architecture
- Loft
About This Home
As of March 2025Home is a not a place, it's a feeling. And you will feel right at home here! Where comfort meets convenience & every space invites you to live fully, and carefree (yay, no yardwork!). The front porch kicks off the ''home sweet home'' vibe, a perfect spot to sip your morning cup or unwind as the day fades—creating that rare front-row seat to neighborhood life.Step inside to discover an inviting layout with plenty of room for everyone to thrive. Need a quiet space to work or dream big? Check out the main level office! Upstairs, a bright and airy loft becomes your canvas for relaxation, movie nights, or playful gatherings.Natural light floods this corner lot beauty, everywhere you look! Outdoor living is effortless with a private patio and plenty of room for entertaining or simply enjoying a peaceful evening under the stars.Enjoy resort-style amenities, an unbeatable location near parks, trails, restaurants, shopping, plus, quick access to RDU, RTP, and beyond.
Townhouse Details
Home Type
- Townhome
Est. Annual Taxes
- $4,362
Year Built
- Built in 2013
Lot Details
- 2,614 Sq Ft Lot
- End Unit
HOA Fees
- $200 Monthly HOA Fees
Parking
- 2 Car Attached Garage
- Rear-Facing Garage
- On-Street Parking
Home Design
- Transitional Architecture
- Slab Foundation
- Shingle Roof
Interior Spaces
- 2,227 Sq Ft Home
- 2-Story Property
- Smooth Ceilings
- High Ceiling
- Ceiling Fan
- 1 Fireplace
- Family Room
- Dining Room
- Home Office
- Loft
Kitchen
- Eat-In Kitchen
- Built-In Oven
- Electric Cooktop
- Microwave
- Plumbed For Ice Maker
- Dishwasher
- Granite Countertops
Flooring
- Wood
- Carpet
- Tile
Bedrooms and Bathrooms
- 3 Bedrooms
- Walk-In Closet
- Bathtub with Shower
- Walk-in Shower
Laundry
- Laundry Room
- Laundry on upper level
- Electric Dryer Hookup
Attic
- Attic Floors
- Pull Down Stairs to Attic
Outdoor Features
- Covered patio or porch
- Rain Gutters
Schools
- Brier Creek Elementary School
- Pine Hollow Middle School
- Leesville Road High School
Utilities
- Forced Air Zoned Heating and Cooling System
- Heating System Uses Natural Gas
- Gas Water Heater
- High Speed Internet
Listing and Financial Details
- Assessor Parcel Number 408569
Community Details
Overview
- Association fees include ground maintenance, maintenance structure, road maintenance, storm water maintenance
- Charleston Management Association, Phone Number (919) 847-3003
- Standard Pacific Homes/Calatlantic Condos
- Seville At Brier Creek Subdivision
Amenities
- Clubhouse
Recreation
- Tennis Courts
- Community Playground
- Fitness Center
- Community Pool
- Trails
Map
Home Values in the Area
Average Home Value in this Area
Property History
| Date | Event | Price | Change | Sq Ft Price |
|---|---|---|---|---|
| 03/26/2025 03/26/25 | Sold | $495,000 | -0.8% | $222 / Sq Ft |
| 02/20/2025 02/20/25 | Pending | -- | -- | -- |
| 01/30/2025 01/30/25 | For Sale | $499,000 | -- | $224 / Sq Ft |
Tax History
| Year | Tax Paid | Tax Assessment Tax Assessment Total Assessment is a certain percentage of the fair market value that is determined by local assessors to be the total taxable value of land and additions on the property. | Land | Improvement |
|---|---|---|---|---|
| 2024 | $4,362 | $499,901 | $95,000 | $404,901 |
| 2023 | $3,826 | $349,167 | $68,000 | $281,167 |
| 2022 | $3,555 | $349,167 | $68,000 | $281,167 |
| 2021 | $3,417 | $349,167 | $68,000 | $281,167 |
| 2020 | $3,355 | $349,167 | $68,000 | $281,167 |
| 2019 | $3,504 | $300,611 | $60,000 | $240,611 |
| 2018 | $3,304 | $300,611 | $60,000 | $240,611 |
| 2017 | $3,147 | $300,611 | $60,000 | $240,611 |
| 2016 | $3,083 | $300,611 | $60,000 | $240,611 |
| 2015 | $2,809 | $269,332 | $40,000 | $229,332 |
| 2014 | -- | $269,332 | $40,000 | $229,332 |
Mortgage History
| Date | Status | Loan Amount | Loan Type |
|---|---|---|---|
| Open | $205,000 | New Conventional | |
| Previous Owner | $50,000 | Credit Line Revolving | |
| Previous Owner | $284,000 | New Conventional | |
| Previous Owner | $243,000 | New Conventional | |
| Previous Owner | $63,000 | Unknown | |
| Previous Owner | $267,800 | New Conventional |
Deed History
| Date | Type | Sale Price | Title Company |
|---|---|---|---|
| Warranty Deed | $495,000 | None Listed On Document | |
| Warranty Deed | $355,000 | Sterling Title Company | |
| Warranty Deed | $282,000 | None Available |
Similar Homes in the area
Source: Doorify MLS
MLS Number: 10073729
APN: 0758.04-71-9754-000
- 9345 Falkwood Rd
- 10009 Lynnberry Place
- 9203 Semana Walk
- 10119 Glen Autumn Rd
- 9200 Torre Del Oro Place
- 9103 Maria Luisa Place
- 10110 Lynnberry Place
- 9911 Lynnberry Place
- 9308 Wooden Rd
- 9907 Lynnberry Place
- 10105 Raven Tree Dr
- 9240 Wooden Rd
- 9105 Falkwood Rd
- 9206 Wooden Rd
- 9221 Calabria Dr Unit 121
- 9221 Calabria Dr Unit 116
- 9211 Calabria Dr Unit 117
- 10420 Sablewood Dr Unit 102
- 10420 Sablewood Dr Unit 115
- 10510 Sablewood Dr Unit 108
