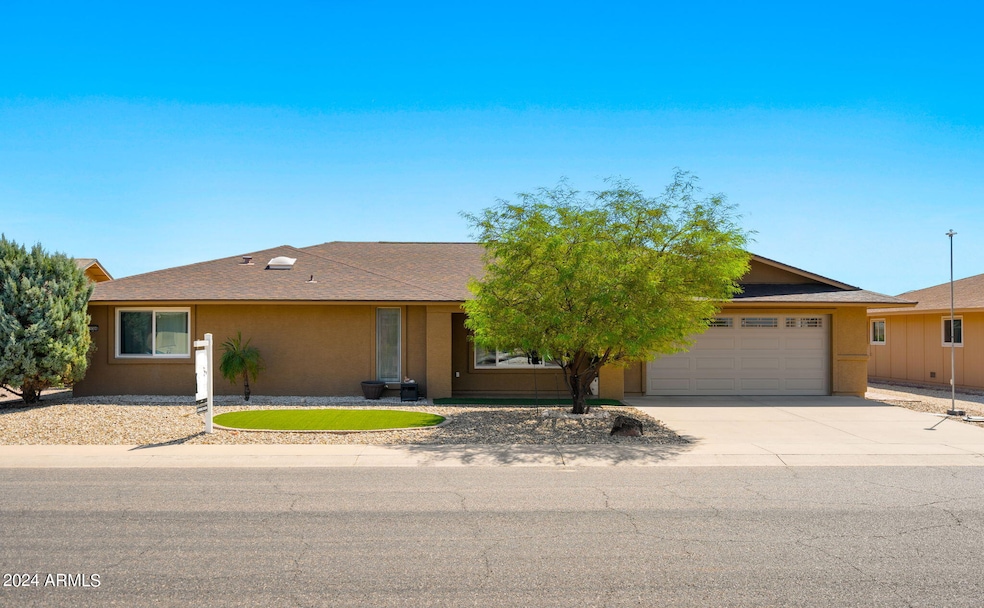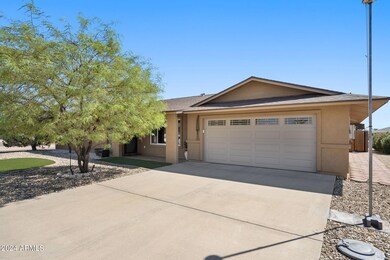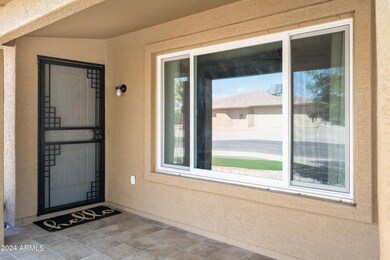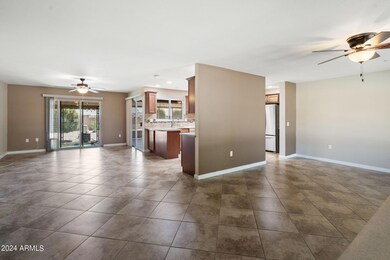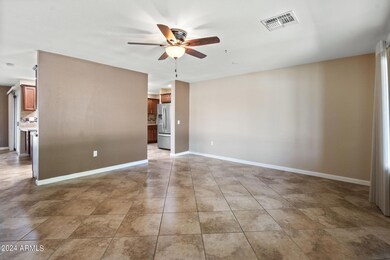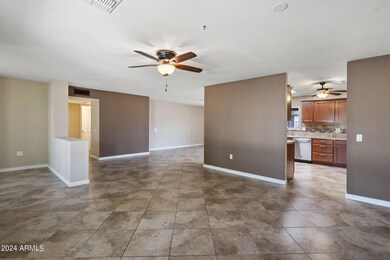
9306 W Willowbrook Dr Sun City, AZ 85373
Highlights
- Golf Course Community
- Solar Power System
- Granite Countertops
- Fitness Center
- Clubhouse
- No HOA
About This Home
As of November 2024Welcome to 9308 W Willowbrook Drive, a beautifully upgraded home located in the heart of Sun City, Arizona's premier active adult community. This charming 2-bedroom, 1.75 bath home features a spacious floor plan with upgrades throughout, including tile and LVP flooring, granite counters updated bathrooms, and solar.
Enjoy peace of mind with the added benefit of residing in a low-tax area, making homeownership here even more attractive. Step outside to a tranquil backyard and Arizona room, perfect for relaxation or entertaining.
Living in Sun City offers access to an array of resort-style amenities, including multiple golf courses, recreation centers, swimming pools, fitness facilities, and tennis courts. The community's social clubs and activities ensure there's always something to do. Plus, you're close to shopping, dining, and healthcare facilities.
Don't miss this opportunity to own a home in one of the most sought-after retirement destinations with unbeatable savings on both energy and taxes.
Home Details
Home Type
- Single Family
Est. Annual Taxes
- $1,224
Year Built
- Built in 1978
Lot Details
- 9,930 Sq Ft Lot
- Block Wall Fence
- Grass Covered Lot
Parking
- 2 Car Garage
Home Design
- Wood Frame Construction
- Composition Roof
- Stucco
Interior Spaces
- 1,827 Sq Ft Home
- 1-Story Property
- Ceiling Fan
- Double Pane Windows
- Vinyl Clad Windows
Kitchen
- Eat-In Kitchen
- Breakfast Bar
- Built-In Microwave
- Granite Countertops
Flooring
- Tile
- Vinyl
Bedrooms and Bathrooms
- 2 Bedrooms
- 2 Bathrooms
Eco-Friendly Details
- Solar Power System
Outdoor Features
- Covered patio or porch
- Outdoor Storage
- Built-In Barbecue
Schools
- Out Of Maricopa Cnty Elementary And Middle School
- Out Of Maricopa Cnty High School
Utilities
- Refrigerated Cooling System
- Heating Available
Listing and Financial Details
- Tax Lot 565
- Assessor Parcel Number 200-41-568
Community Details
Overview
- No Home Owners Association
- Association fees include no fees
- Built by Del Webb
- Sun City 53 Subdivision
Amenities
- Clubhouse
- Recreation Room
Recreation
- Golf Course Community
- Tennis Courts
- Pickleball Courts
- Racquetball
- Fitness Center
- Heated Community Pool
- Community Spa
- Bike Trail
Map
Home Values in the Area
Average Home Value in this Area
Property History
| Date | Event | Price | Change | Sq Ft Price |
|---|---|---|---|---|
| 11/08/2024 11/08/24 | Sold | $375,000 | 0.0% | $205 / Sq Ft |
| 10/02/2024 10/02/24 | For Sale | $375,000 | +67.6% | $205 / Sq Ft |
| 07/18/2016 07/18/16 | Sold | $223,750 | +2.2% | $122 / Sq Ft |
| 06/03/2016 06/03/16 | For Sale | $219,000 | +71.8% | $120 / Sq Ft |
| 11/25/2015 11/25/15 | Sold | $127,500 | -5.6% | $70 / Sq Ft |
| 11/05/2015 11/05/15 | Price Changed | $135,000 | 0.0% | $74 / Sq Ft |
| 10/29/2015 10/29/15 | Pending | -- | -- | -- |
| 10/23/2015 10/23/15 | For Sale | $135,000 | -- | $74 / Sq Ft |
Tax History
| Year | Tax Paid | Tax Assessment Tax Assessment Total Assessment is a certain percentage of the fair market value that is determined by local assessors to be the total taxable value of land and additions on the property. | Land | Improvement |
|---|---|---|---|---|
| 2025 | $1,181 | $17,104 | -- | -- |
| 2024 | $1,224 | $16,289 | -- | -- |
| 2023 | $1,224 | $26,250 | $5,250 | $21,000 |
| 2022 | $1,152 | $20,760 | $4,150 | $16,610 |
| 2021 | $1,190 | $19,630 | $3,920 | $15,710 |
| 2020 | $1,158 | $17,550 | $3,510 | $14,040 |
| 2019 | $1,137 | $16,480 | $3,290 | $13,190 |
| 2018 | $1,089 | $15,120 | $3,020 | $12,100 |
| 2017 | $1,056 | $13,730 | $2,740 | $10,990 |
| 2016 | $1,095 | $13,050 | $2,610 | $10,440 |
| 2015 | $1,043 | $11,980 | $2,390 | $9,590 |
Mortgage History
| Date | Status | Loan Amount | Loan Type |
|---|---|---|---|
| Previous Owner | $178,000 | New Conventional |
Deed History
| Date | Type | Sale Price | Title Company |
|---|---|---|---|
| Warranty Deed | $375,000 | Wfg National Title Insurance C | |
| Warranty Deed | $225,000 | First American Title Ins Co | |
| Cash Sale Deed | $127,500 | First American Title Ins Co | |
| Interfamily Deed Transfer | -- | None Available | |
| Interfamily Deed Transfer | -- | -- |
About the Listing Agent

From the sunshine in Arizona to the California beaches, Cariste has you covered. Cariste's commitment to her clients in the home buying and selling process is nothing short of extraordinary. With her extensive industry knowledge, relentless work ethic, top-tier negotiating skills, and exceptional service, she has earned a well-deserved reputation for excellence.
Cariste's expertise spans the entire spectrum of real estate transactions, including condos, townhomes, single-family homes,
Cariste's Other Listings
Source: Arizona Regional Multiple Listing Service (ARMLS)
MLS Number: 6765186
APN: 200-41-568
- 9302 W Spanish Moss Ln
- 9339 W Spanish Moss Ln
- 17430 N Country Club Dr
- 9507 W Spanish Moss Ln
- 17603 N Lindgren Ave
- 17427 N Lindgren Ave
- 9503 W Lindgren Ave
- 17410 N Country Club Dr
- 9530 W Country Club Dr
- 17407 N Country Club Dr
- 9535 W Willowbrook Dr
- 17631 N Lime Rock Dr
- 9510 W Calico Dr
- 9146 W Meadow Dr
- 9556 W Willowbrook Dr
- 9019 W Tony Ct
- 9137 W Coolbrook Ave
- 9513 W Cottonwood Dr
- 18402 N 94th Dr
- 18419 N 95th Ave
