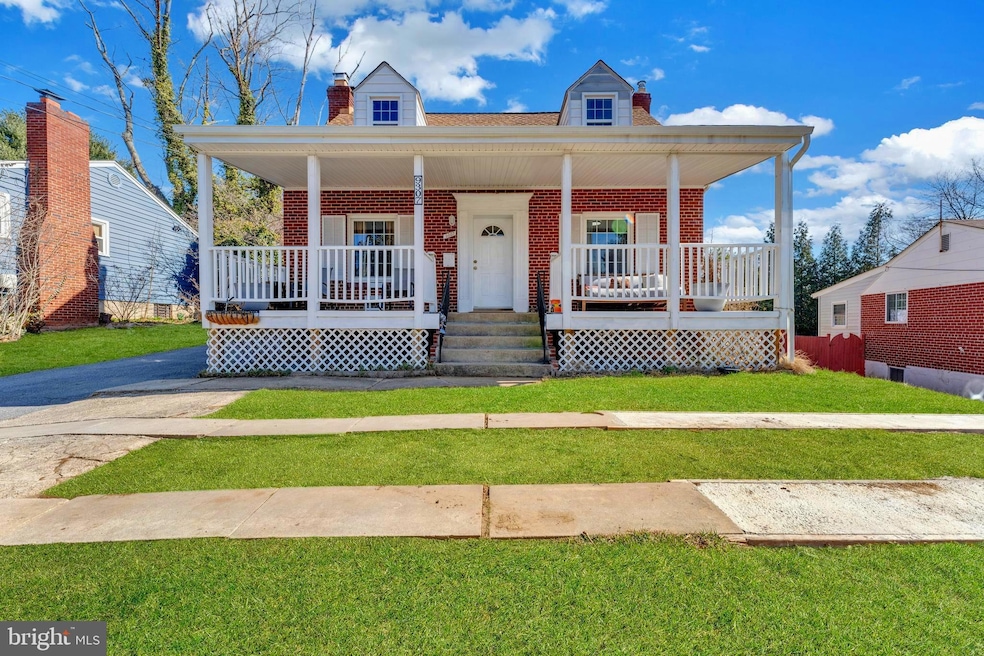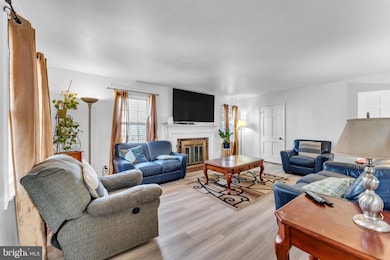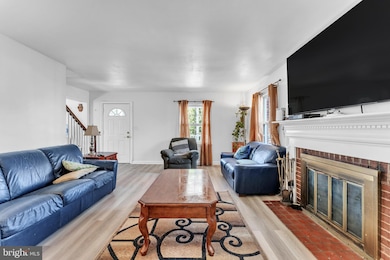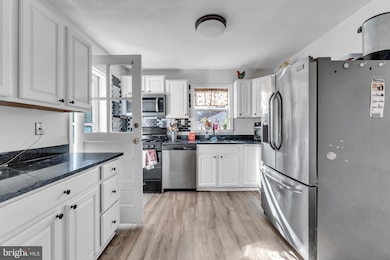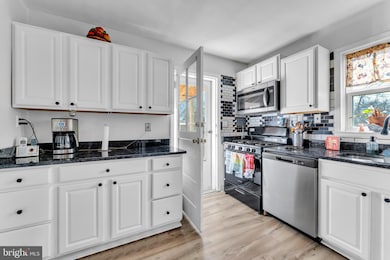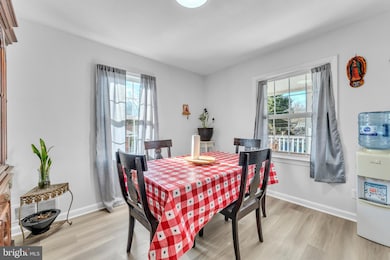
9307 Biltmore Dr Silver Spring, MD 20901
Silver Spring Park NeighborhoodEstimated payment $4,188/month
Highlights
- Cape Cod Architecture
- Traditional Floor Plan
- No HOA
- Eastern Middle School Rated A-
- Wood Flooring
- Gazebo
About This Home
Welcome to this charming Cape Cod-style home offering over 2,100 sqft of living space across three levels. With 4 bedrooms, 2.5 baths, and a private driveway, this home provides ample space for comfortable living. Situated on a 0.17-acre lot, it presents a fantastic opportunity to personalize and make it your own.
The front porch adds great curb appeal and is the perfect spot to relax and enjoy the neighborhood. Upon entering, you'll be greeted by a formal living room featuring a cozy wood-burning fireplace, ideal for both relaxation and entertaining. The main level also features beautiful new vinyl flooring throughout, a separate dining room, a convenient bedroom, a powder room, and a kitchen with access to a back deck that leads to a beautiful backyard. Upstairs, you'll find a spacious master bedroom, two guest bedrooms, and a full bath—each offering ample space and character. Recent updates include new paint, new kitchen counters, a new stove, new light fixtures, and more.
The finished lower level adds tremendous value, offering a large rec/family room, an additional room for flexible use, a full bath, a second kitchen, a laundry area, and walk-out access to the backyard
Step outside and enjoy your fenced-in backyard, featuring a gazebo perfect for outdoor gatherings, a shed for extra storage, and a unique insulated clubhouse with heating and air conditioning. This versatile space is ideal for year-round comfort, whether as a home office, art studio, or a relaxing retreat. All of this is just minutes from nearby parks, schools, and shopping. Whether you're looking to update, renovate, or simply enjoy it as-is, this home offers endless potential in a desirable Silver Spring location.
Home Details
Home Type
- Single Family
Est. Annual Taxes
- $6,733
Year Built
- Built in 1953
Lot Details
- 7,406 Sq Ft Lot
- Property is in good condition
- Property is zoned R60
Parking
- Driveway
Home Design
- Cape Cod Architecture
- Brick Exterior Construction
- Concrete Perimeter Foundation
Interior Spaces
- Property has 3 Levels
- Traditional Floor Plan
- Central Vacuum
- Wood Burning Fireplace
- Formal Dining Room
- Wood Flooring
- Finished Basement
- Laundry in Basement
Kitchen
- Stove
- Microwave
- Dishwasher
- Disposal
Bedrooms and Bathrooms
Laundry
- Dryer
- Washer
Outdoor Features
- Enclosed patio or porch
- Gazebo
- Shed
- Storage Shed
- Rain Gutters
Farming
- Machine Shed
- Spring House
Utilities
- Forced Air Heating and Cooling System
- Electric Water Heater
Community Details
- No Home Owners Association
- Indian Spring Park Subdivision
Listing and Financial Details
- Tax Lot 9
- Assessor Parcel Number 161301013235
Map
Home Values in the Area
Average Home Value in this Area
Tax History
| Year | Tax Paid | Tax Assessment Tax Assessment Total Assessment is a certain percentage of the fair market value that is determined by local assessors to be the total taxable value of land and additions on the property. | Land | Improvement |
|---|---|---|---|---|
| 2024 | $6,733 | $521,400 | $237,500 | $283,900 |
| 2023 | $5,938 | $514,433 | $0 | $0 |
| 2022 | $5,561 | $507,467 | $0 | $0 |
| 2021 | $5,418 | $500,500 | $237,500 | $263,000 |
| 2020 | $5,133 | $477,800 | $0 | $0 |
| 2019 | $4,847 | $455,100 | $0 | $0 |
| 2018 | $4,574 | $432,400 | $216,600 | $215,800 |
| 2017 | $4,497 | $421,433 | $0 | $0 |
| 2016 | -- | $410,467 | $0 | $0 |
| 2015 | $3,959 | $399,500 | $0 | $0 |
| 2014 | $3,959 | $397,300 | $0 | $0 |
Property History
| Date | Event | Price | Change | Sq Ft Price |
|---|---|---|---|---|
| 03/30/2025 03/30/25 | Price Changed | $649,999 | -3.7% | $300 / Sq Ft |
| 03/13/2025 03/13/25 | For Sale | $675,000 | -- | $312 / Sq Ft |
Deed History
| Date | Type | Sale Price | Title Company |
|---|---|---|---|
| Interfamily Deed Transfer | -- | Accommodation | |
| Deed | $485,000 | -- | |
| Deed | $485,000 | -- | |
| Deed | $97,500 | -- |
Mortgage History
| Date | Status | Loan Amount | Loan Type |
|---|---|---|---|
| Open | $471,000 | New Conventional | |
| Closed | $12,500 | Unknown | |
| Closed | $388,000 | Purchase Money Mortgage | |
| Closed | $388,000 | Purchase Money Mortgage | |
| Previous Owner | $269,000 | Credit Line Revolving | |
| Previous Owner | $118,500 | Credit Line Revolving |
Similar Homes in the area
Source: Bright MLS
MLS Number: MDMC2166538
APN: 13-01013235
- 9411 Garwood St
- 9207 Whitney St
- 9602 Garwood St
- 9210 Glenville Rd
- 701 Cornwall St
- 3 Melbourne Ave
- 9425 Weaver St
- 717 Lowander Ln
- 9123 Eton Rd
- 9138 Eton Rd
- 9817 Cherry Tree Ln
- 8907 Flower Ave
- 201 Franklin Ave
- 122 Hamilton Ave
- 9707 Fairway Ave
- 805 Patton Dr
- 9226 Three Oaks Dr
- 9238 Three Oaks Dr
- 9201 Three Oaks Dr
- 221 Williamsburg Dr
