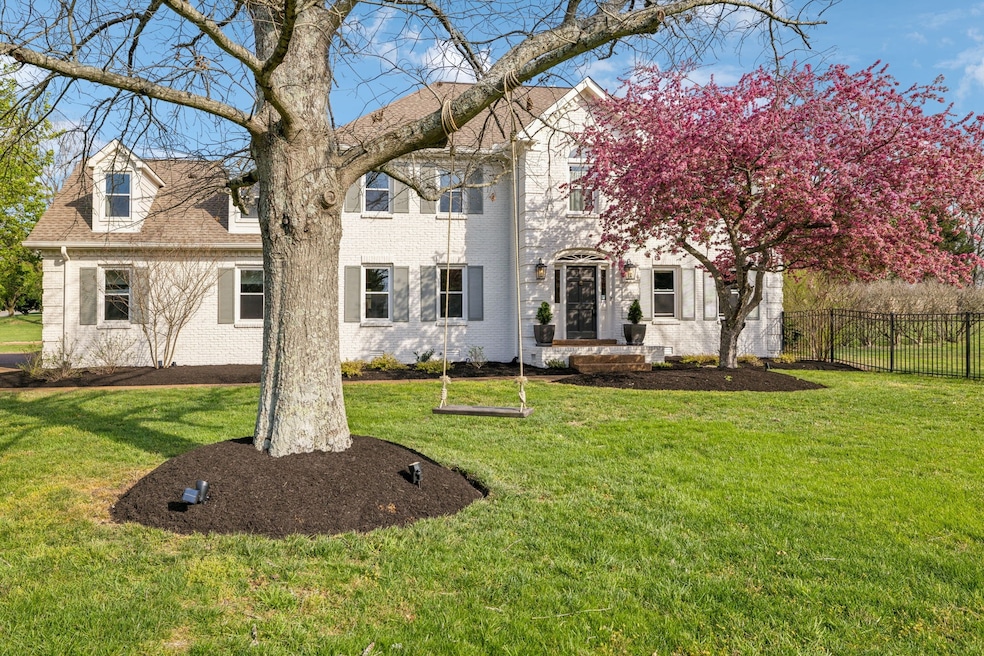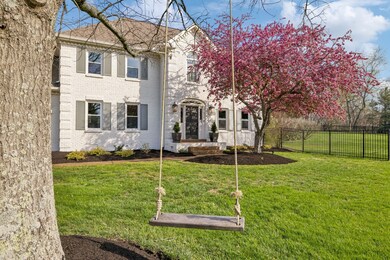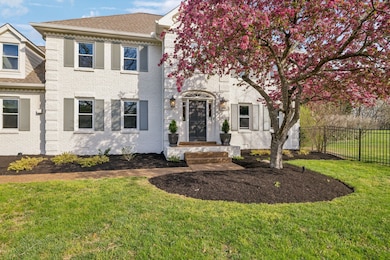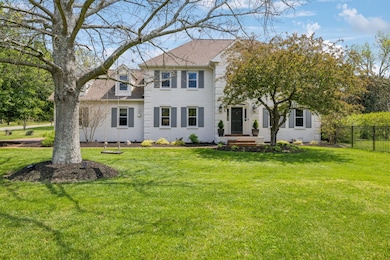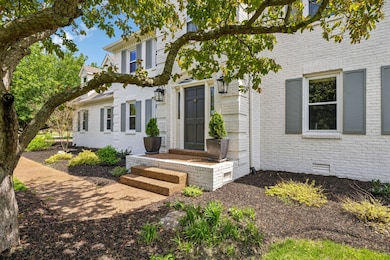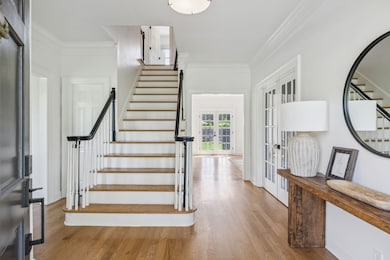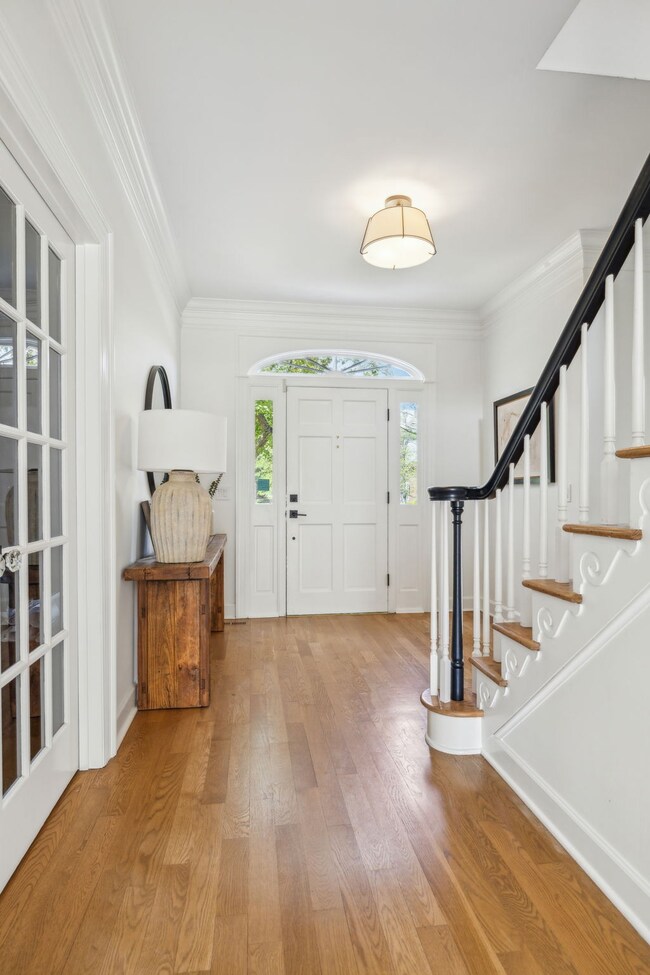
9307 Navaho Dr Brentwood, TN 37027
Estimated payment $9,692/month
Highlights
- Popular Property
- In Ground Pool
- 1 Fireplace
- Crockett Elementary School Rated A
- Traditional Architecture
- No HOA
About This Home
Casual elegance in this fully renovated home located in the desirable neighborhood of Indian Point. Walkable to Crockett Park this level one acre lot features a salt water pool with pool house with bath. Natural finish hardwood floors throughout; gorgeous kitchen w/Thermador SS appliances, quartz, new custom cabinets and coffee bar. All bathrooms are new from vanities to showers to toilets. Oh my! And the rec room is CAVERNOUS! So much can be done with that room! This home is owned by a professional designer and it shows.
Home Details
Home Type
- Single Family
Est. Annual Taxes
- $3,107
Year Built
- Built in 1985
Lot Details
- 1.07 Acre Lot
- Lot Dimensions are 259 x 179
- Back Yard Fenced
- Level Lot
Parking
- 2 Car Garage
Home Design
- Traditional Architecture
- Brick Exterior Construction
- Asphalt Roof
Interior Spaces
- 3,419 Sq Ft Home
- Property has 2 Levels
- 1 Fireplace
- Tile Flooring
- Crawl Space
Kitchen
- Microwave
- Dishwasher
- Disposal
Bedrooms and Bathrooms
- 4 Bedrooms
Outdoor Features
- In Ground Pool
- Patio
- Porch
Schools
- Crockett Elementary School
- Woodland Middle School
- Ravenwood High School
Utilities
- Cooling Available
- Central Heating
Community Details
- No Home Owners Association
- Indian Point Sec 6 Subdivision
Listing and Financial Details
- Assessor Parcel Number 094035E B 06100 00015035E
Map
Home Values in the Area
Average Home Value in this Area
Tax History
| Year | Tax Paid | Tax Assessment Tax Assessment Total Assessment is a certain percentage of the fair market value that is determined by local assessors to be the total taxable value of land and additions on the property. | Land | Improvement |
|---|---|---|---|---|
| 2024 | -- | $143,175 | $42,500 | $100,675 |
| 2023 | $3,107 | $143,175 | $42,500 | $100,675 |
| 2022 | $3,107 | $143,175 | $42,500 | $100,675 |
| 2021 | $3,107 | $143,175 | $42,500 | $100,675 |
| 2020 | $3,211 | $124,475 | $32,500 | $91,975 |
| 2019 | $3,211 | $124,475 | $32,500 | $91,975 |
| 2018 | $3,124 | $124,475 | $32,500 | $91,975 |
| 2017 | $3,099 | $124,475 | $32,500 | $91,975 |
| 2016 | $0 | $124,475 | $32,500 | $91,975 |
| 2015 | -- | $100,275 | $27,500 | $72,775 |
| 2014 | $441 | $100,275 | $27,500 | $72,775 |
Property History
| Date | Event | Price | Change | Sq Ft Price |
|---|---|---|---|---|
| 04/22/2025 04/22/25 | For Sale | $1,690,000 | +69.0% | $494 / Sq Ft |
| 11/22/2021 11/22/21 | Sold | $1,000,000 | +5.4% | $301 / Sq Ft |
| 11/06/2021 11/06/21 | Pending | -- | -- | -- |
| 07/25/2021 07/25/21 | For Sale | $949,000 | -- | $286 / Sq Ft |
Deed History
| Date | Type | Sale Price | Title Company |
|---|---|---|---|
| Warranty Deed | $1,000,000 | None Available | |
| Warranty Deed | $455,000 | Bankers Title & Escrow Corp | |
| Warranty Deed | $342,000 | Lehman Land Title | |
| Deed | $192,500 | -- |
Mortgage History
| Date | Status | Loan Amount | Loan Type |
|---|---|---|---|
| Previous Owner | $324,100 | New Conventional | |
| Previous Owner | $359,500 | Unknown | |
| Previous Owner | $68,250 | Credit Line Revolving | |
| Previous Owner | $364,000 | Purchase Money Mortgage | |
| Previous Owner | $20,000 | Credit Line Revolving | |
| Previous Owner | $195,000 | Unknown | |
| Previous Owner | $192,000 | Balloon |
Similar Homes in Brentwood, TN
Source: Realtracs
MLS Number: 2820326
APN: 035E-B-061.00
- 1302 Arrowhead Dr
- 1210 Choctaw Trail
- 9301 Arrowhead Ct
- 9405 Green Hill Cir
- 9417 Green Hill Cir
- 9330 Joslin Ct
- 9326 Joslin Ct
- 9322 Joslin Ct
- 1211 Rolling Creek Dr
- 9460 Silverdale Ct
- 9316 Edenwilde Dr
- 1406 Newhaven Dr
- 9209 Cherokee Ln
- 9539 Sunbeam Ct
- 1538 Lost Hollow Dr
- 9313 Chesapeake Dr
- 1411 New Haven Dr
- 1413 New Haven Dr
- 9729 Concord Rd
- 1011 Saratoga Dr
