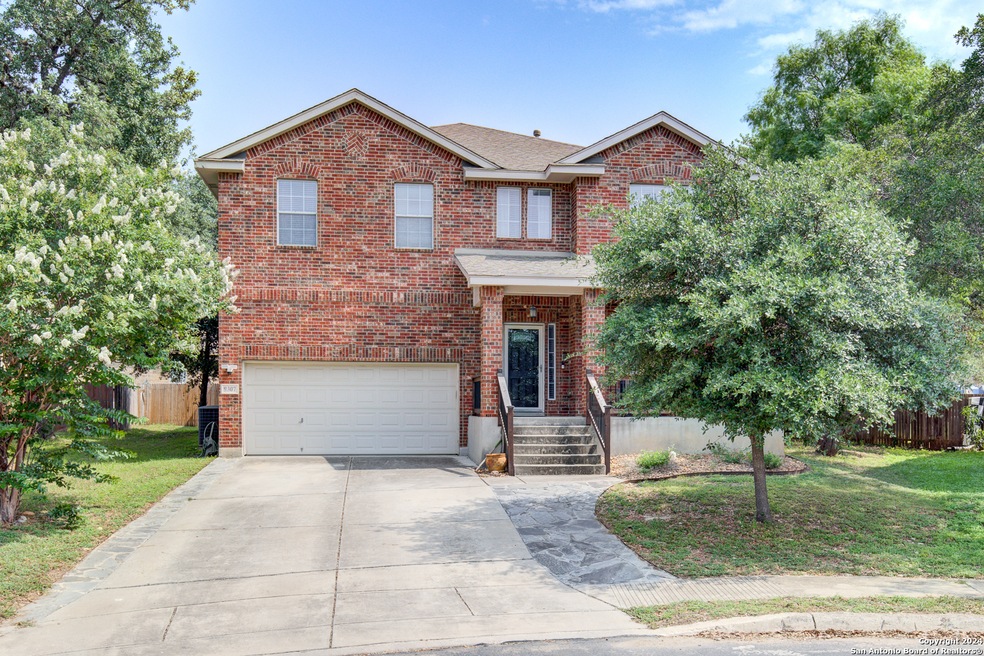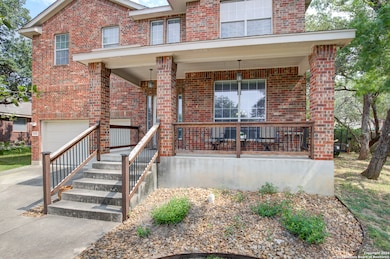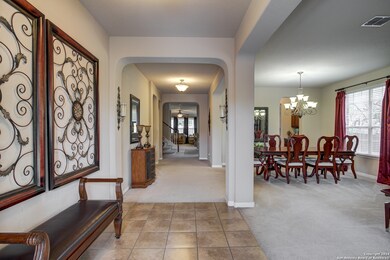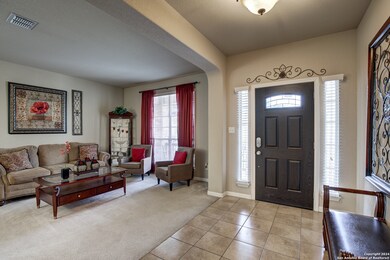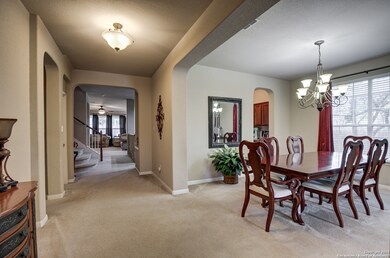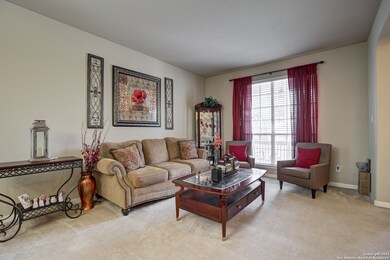
9307 Wave Digger San Antonio, TX 78251
Westover Hills NeighborhoodHighlights
- Game Room
- Eat-In Kitchen
- Laundry Room
- Community Pool
- Walk-In Closet
- Chandelier
About This Home
As of July 2024Explore this impressive two-story brick residence, where modern comfort meets timeless elegance. The well-appointed kitchen features built-in appliances, including a gas cooktop, and seamlessly integrates with the dining area, creating a welcoming space for meals and gatherings. Upstairs, the master bathroom is a sanctuary with a shower, bathtub, double vanity, and a convenient makeup area. The secondary bedrooms offer ample space and flexibility.. With a study, media room, and game room, you have everything you need to entertain or unwind. Outside, you'll find an amazing, covered patio and porch surrounded by mature trees, providing a tranquil setting for outdoor enjoyment. The expansive patio is perfect for creating your own personal oasis. Additionally, this home includes a fantastic movie room, offering a private space for entertainment and relaxation. Within 5 minutes is Evers Elementary, Jordan Middle, and Warren High School. Also very close is a Walmart Neighborhood Market, fuel station, and Military Drive. Schedule your tour today!
Last Buyer's Agent
Armando Astello
Reliance Residential Realty Nacogdoches
Home Details
Home Type
- Single Family
Est. Annual Taxes
- $10,871
Year Built
- Built in 2006
Lot Details
- 0.3 Acre Lot
HOA Fees
- $25 Monthly HOA Fees
Parking
- 2 Car Garage
Home Design
- Brick Exterior Construction
- Slab Foundation
Interior Spaces
- 4,716 Sq Ft Home
- Property has 2 Levels
- Ceiling Fan
- Chandelier
- Window Treatments
- Living Room with Fireplace
- Game Room
Kitchen
- Eat-In Kitchen
- Built-In Oven
- Gas Cooktop
- Microwave
- Dishwasher
Flooring
- Carpet
- Linoleum
Bedrooms and Bathrooms
- 5 Bedrooms
- Walk-In Closet
- 4 Full Bathrooms
Laundry
- Laundry Room
- Washer Hookup
Schools
- Evers Elementary School
- Jordan Middle School
- Warren High School
Utilities
- Central Heating and Cooling System
- Heating System Uses Natural Gas
Listing and Financial Details
- Legal Lot and Block 93 / 26
- Assessor Parcel Number 176430260930
Community Details
Overview
- $75 HOA Transfer Fee
- Legacy Trails South HOA
- Built by Meritage
- Enclave At Westover Hills Subdivision
- Mandatory home owners association
Recreation
- Community Pool
Map
Home Values in the Area
Average Home Value in this Area
Property History
| Date | Event | Price | Change | Sq Ft Price |
|---|---|---|---|---|
| 07/01/2024 07/01/24 | Sold | -- | -- | -- |
| 06/11/2024 06/11/24 | Pending | -- | -- | -- |
| 05/14/2024 05/14/24 | For Sale | $449,990 | -- | $95 / Sq Ft |
Tax History
| Year | Tax Paid | Tax Assessment Tax Assessment Total Assessment is a certain percentage of the fair market value that is determined by local assessors to be the total taxable value of land and additions on the property. | Land | Improvement |
|---|---|---|---|---|
| 2023 | $1,459 | $443,005 | $69,970 | $414,880 |
| 2022 | $9,969 | $402,732 | $52,510 | $372,330 |
| 2021 | $9,386 | $366,120 | $47,760 | $318,360 |
| 2020 | $9,178 | $351,820 | $42,570 | $309,250 |
| 2019 | $9,056 | $338,050 | $42,570 | $295,480 |
| 2018 | $8,297 | $309,510 | $42,570 | $266,940 |
| 2017 | $8,478 | $315,730 | $42,570 | $273,160 |
| 2016 | $8,010 | $298,280 | $42,570 | $255,710 |
| 2015 | $6,766 | $288,180 | $42,570 | $245,610 |
| 2014 | $6,766 | $263,440 | $0 | $0 |
Mortgage History
| Date | Status | Loan Amount | Loan Type |
|---|---|---|---|
| Open | $464,839 | VA | |
| Previous Owner | $266,139 | VA | |
| Previous Owner | $269,159 | VA |
Deed History
| Date | Type | Sale Price | Title Company |
|---|---|---|---|
| Deed | -- | None Listed On Document | |
| Vendors Lien | -- | Stc |
About the Listing Agent

Dayton Schrader earned his Texas Real Estate License in 1982, Broker License in 1984, and holds a Bachelor’s degree from The University of Texas at San Antonio and a Master’s degree from Texas A&M University.
Dayton has had the honor and pleasure of helping thousands of families buy and sell homes. Many of those have been family members or friends of another client. In 1995, he made the commitment to work “By Referral Only”. Consequently, The Schrader Group works even harder to gain
Dayton's Other Listings
Source: San Antonio Board of REALTORS®
MLS Number: 1774985
APN: 17643-026-0930
- 1435 Butler Dr
- 8935 Fabens
- 9046 Mansfield
- 8907 Athens
- 9518 Vanderpool St
- 8915 Mansfield
- 8727 Narva Plain
- 8714 Yormis Nest
- 9511 Rio Frio
- 2203 Loska Manor
- 2722 Sage Hollow
- 8703 Jogeva Way
- 2722 Johnson Grass
- 1123 Richland Hills Dr
- 1226 Silverway
- 8626 Kardla Forest
- 3281 Timber View Dr
- 2659 Lakehills St
- 8207 Shallow Creek Dr
- 9834 Lockberry Ln
