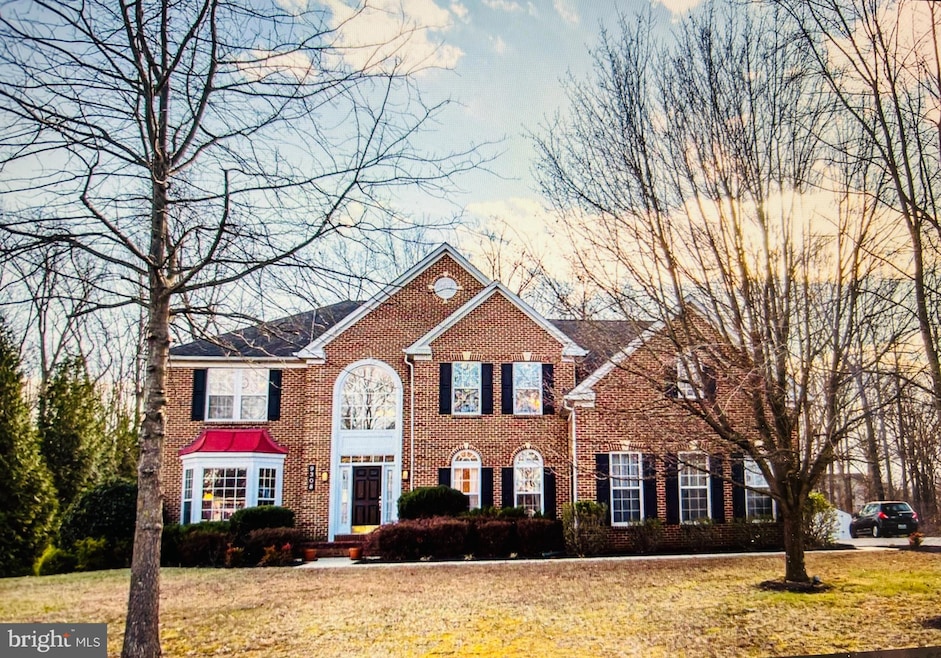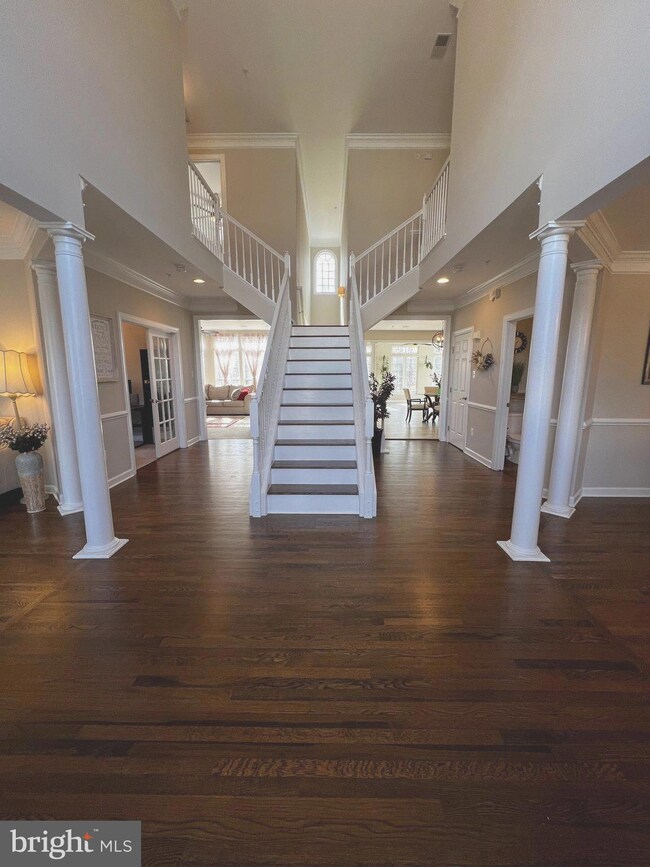
9308 Stoney Harbor Dr Fort Washington, MD 20744
Friendly NeighborhoodHighlights
- Home Theater
- Dual Staircase
- Deck
- Open Floorplan
- Colonial Architecture
- Recreation Room
About This Home
As of March 2025Welcome to your dream home nestled in the picturesque neighborhood of Steed Estates in Fort Washington, MD. This custom-built home boasts 5 bds and 5.5 baths spread over an impressive 7,830 sq ft of finished living space, making it one of a handful of homes in Fort Washington with over 7800 sq ft of finished livable space currently on the market. As you step through the elegant two-story foyer with its grand center staircase, you're greeted by a sense of sophistication that flows throughout this stunning spacious residence.
The main level features beautiful hardwood floors and exquisite tray ceilings that enhance the airy ambiance. The large formal dining room can easily accommodate a dinner party of 12 with room to spare. The family room is bathed in natural light from an abundance of windows and includes a cozy stone fireplace – perfect for gatherings or quiet evenings at home. The expansive kitchen is truly the heart of this home, featuring an oversized island with granite countertops, stainless steel appliances, and a butler's pantry that makes entertaining effortless. Bask in sunshine within the gigantic sunroom while overlooking your private wooded backyard. Step through the French doors outside onto a spacious deck where you can unwind amidst nature’s beauty or host summer barbecues with friends and family. The main level also includes a dedicated office space with french doors for working from home or just needing extra privacy. This level is rounded out by a powder room and a separate laundry room with a sink, countertop, cabinets and shelving for storage.
Retreat to the upper level via the front or back staircase, where you'll find five generously sized bedrooms paired with four full bathrooms – providing ample space for family and guests. The large primary suite is nothing short of spectacular, featuring dual walk-in closets, a serene sitting room, and an en-suite bath complete with a luxurious soaking tub, a large separate shower, dual vanities, and water closet for ultimate convenience. Bedrooms 2 and 3 have ensuite bathrooms and bedrooms 4 & 5 share a jack and jill bathroom.
The fully finished basement adds even more living space, offering a large recreational space perfect for movie nights or game days. Two additional finished rooms provide versatility to meet your lifestyle needs – ideal as a gym, office space, guest bedroom, hobby room or cozy den. This stunning home is complemented by a three-car side garage with EV charging and sits on a 1.26 acre lot. With elegance, functionality and the private outdoor space surrounded by nature, this home offers an unparalleled living experience. The community has NO HOA, so no HOA restrictions! Commuting to DC, the National Harbor and Alexandria is convenient and quick. This home is a treasure awaiting its new lucky owners!
Home Details
Home Type
- Single Family
Est. Annual Taxes
- $12,519
Year Built
- Built in 2004
Lot Details
- 1.26 Acre Lot
- Property is zoned RE
Parking
- 3 Car Direct Access Garage
- Electric Vehicle Home Charger
- Parking Storage or Cabinetry
- Side Facing Garage
- Garage Door Opener
- Driveway
- Off-Street Parking
Home Design
- Colonial Architecture
- Brick Exterior Construction
- Architectural Shingle Roof
- Asphalt Roof
- Concrete Perimeter Foundation
Interior Spaces
- Property has 3.5 Levels
- Open Floorplan
- Wet Bar
- Dual Staircase
- Built-In Features
- Bar
- Chair Railings
- Crown Molding
- Tray Ceiling
- Cathedral Ceiling
- Ceiling Fan
- Recessed Lighting
- Heatilator
- Stone Fireplace
- Fireplace Mantel
- Gas Fireplace
- Double Pane Windows
- Window Treatments
- Atrium Windows
- Transom Windows
- Window Screens
- French Doors
- Sliding Doors
- Family Room Off Kitchen
- Living Room
- Formal Dining Room
- Home Theater
- Den
- Recreation Room
- Sun or Florida Room
Kitchen
- Breakfast Room
- Butlers Pantry
- Built-In Oven
- Cooktop
- Built-In Microwave
- Ice Maker
- Dishwasher
- Kitchen Island
- Upgraded Countertops
- Disposal
Flooring
- Wood
- Carpet
- Tile or Brick
- Ceramic Tile
Bedrooms and Bathrooms
- 5 Bedrooms
- En-Suite Bathroom
- Walk-In Closet
Laundry
- Laundry on main level
- Front Loading Dryer
- Front Loading Washer
Finished Basement
- Walk-Out Basement
- Exterior Basement Entry
Eco-Friendly Details
- Energy-Efficient Appliances
- Energy-Efficient Windows
Outdoor Features
- Deck
- Shed
Utilities
- Forced Air Heating and Cooling System
- Vented Exhaust Fan
- Natural Gas Water Heater
Community Details
- No Home Owners Association
- Steed Estates Plat 7> Subdivision
Listing and Financial Details
- Tax Lot 24
- Assessor Parcel Number 17093509890
- $1,000 Front Foot Fee per year
Map
Home Values in the Area
Average Home Value in this Area
Property History
| Date | Event | Price | Change | Sq Ft Price |
|---|---|---|---|---|
| 03/31/2025 03/31/25 | Sold | $989,900 | 0.0% | $126 / Sq Ft |
| 02/07/2025 02/07/25 | For Sale | $989,900 | +16.5% | $126 / Sq Ft |
| 03/10/2023 03/10/23 | Sold | $850,000 | 0.0% | $110 / Sq Ft |
| 01/12/2023 01/12/23 | For Sale | $850,000 | +25.0% | $110 / Sq Ft |
| 07/18/2019 07/18/19 | Sold | $679,900 | 0.0% | $100 / Sq Ft |
| 05/11/2019 05/11/19 | For Sale | $679,900 | 0.0% | $100 / Sq Ft |
| 05/10/2019 05/10/19 | Price Changed | $679,900 | +61.1% | $100 / Sq Ft |
| 01/18/2019 01/18/19 | Sold | $422,100 | -15.6% | $79 / Sq Ft |
| 12/05/2018 12/05/18 | Price Changed | $499,900 | -9.1% | $94 / Sq Ft |
| 09/30/2018 09/30/18 | For Sale | $550,000 | -- | $103 / Sq Ft |
Tax History
| Year | Tax Paid | Tax Assessment Tax Assessment Total Assessment is a certain percentage of the fair market value that is determined by local assessors to be the total taxable value of land and additions on the property. | Land | Improvement |
|---|---|---|---|---|
| 2024 | $12,183 | $842,500 | $0 | $0 |
| 2023 | $11,583 | $751,300 | $0 | $0 |
| 2022 | $9,794 | $660,100 | $110,100 | $550,000 |
| 2021 | $9,309 | $620,800 | $0 | $0 |
| 2020 | $18,120 | $581,500 | $0 | $0 |
| 2019 | $7,764 | $542,200 | $105,000 | $437,200 |
| 2018 | $8,267 | $535,400 | $0 | $0 |
| 2017 | $8,113 | $528,600 | $0 | $0 |
| 2016 | -- | $521,800 | $0 | $0 |
| 2015 | $7,559 | $515,867 | $0 | $0 |
| 2014 | $7,559 | $509,933 | $0 | $0 |
Mortgage History
| Date | Status | Loan Amount | Loan Type |
|---|---|---|---|
| Previous Owner | $765,000 | New Conventional | |
| Previous Owner | $575,666 | VA | |
| Previous Owner | $645,900 | New Conventional | |
| Previous Owner | $430,290 | Commercial | |
| Previous Owner | $580,600 | Adjustable Rate Mortgage/ARM |
Deed History
| Date | Type | Sale Price | Title Company |
|---|---|---|---|
| Deed | $989,900 | Kvs Title | |
| Special Warranty Deed | $850,000 | Title Forward | |
| Special Warranty Deed | $679,900 | Capitol Title Group | |
| Special Warranty Deed | $422,100 | None Available | |
| Trustee Deed | $557,138 | None Available | |
| Deed | -- | -- |
Similar Homes in Fort Washington, MD
Source: Bright MLS
MLS Number: MDPG2139698
APN: 09-3509890
- 3506 Wayneswood Rd
- 3311 Tinkers Branch Way
- 3606 Wayneswood Rd
- 9013 Allentown Rd
- 8815 Allentown Rd
- 8607 Vistula Dr
- 8502 Waco Dr
- 10125 Allentown Rd
- 9715 Underwood Dr
- 2603 Mary Place
- 4010 Oaklawn Rd
- 9911 Moreland St
- 2509 Washington Overlook Dr
- 4401 Natahala Dr
- 3113 Tucker Rd
- 8307 Arden Ln
- 9402 Tellico Place
- 8600 Sapienza Dr
- 2811 Tree View Way
- 2308 Monticello Ct






