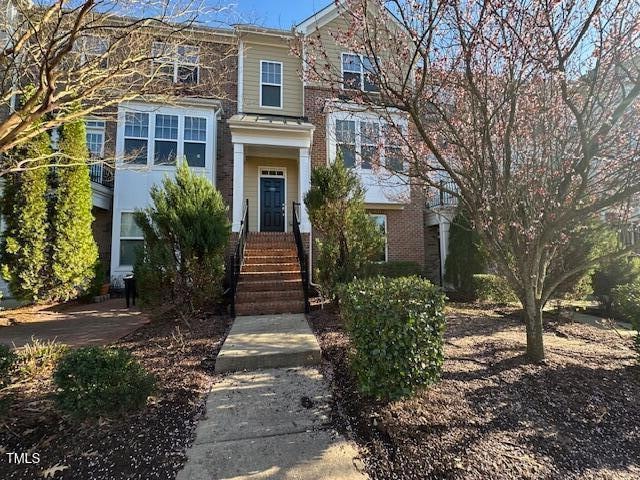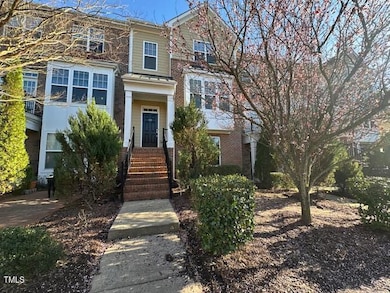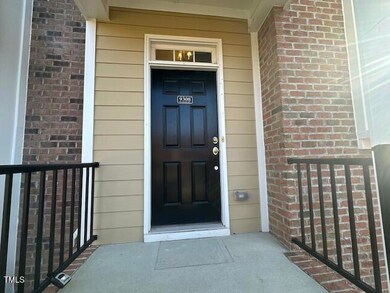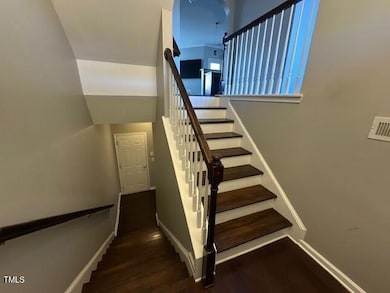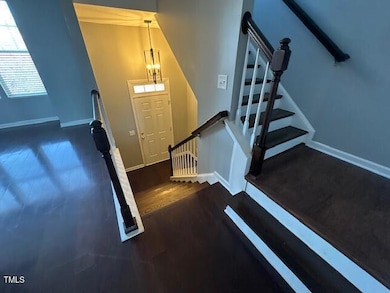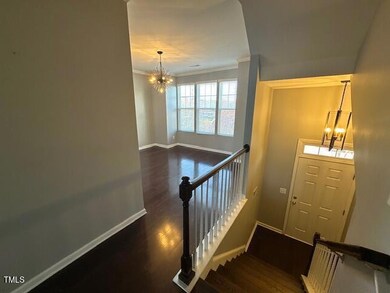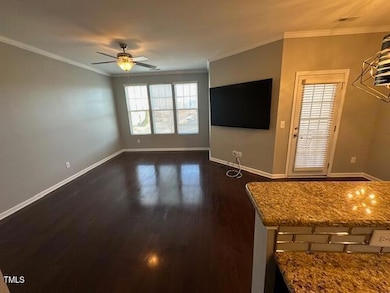
9308 Wooden Rd Raleigh, NC 27617
Brier Creek NeighborhoodEstimated payment $2,909/month
Highlights
- Fitness Center
- Clubhouse
- Modernist Architecture
- Pine Hollow Middle School Rated A
- Wood Flooring
- 5-minute walk to Brier Creek Park
About This Home
Location Location Location.
Beautifully updated with modern lights and chandeliers, hardwood flooring, and modern bathrooms!!
This 3 story, 3 bed/3.5 bath townhouse will steal your heart!
All the bedrooms have their own private baths and 2/3 have walk in closets. One bedroom/bath at the garage level. Two on the top floor. Primary bedroom with trey ceiling, ceiling fan, big windows, walk in closet and beautiful huge shower with double sinks. Top floor also has laundry next to primary bedroom for ease and comfort.
Main floor shows beautifully situated kitchen in the middle of a formal dinning room on one side and breakfast area on the other leading to a private balcony.
Kitchen has all SS appliances, gas range and oven, two door refrigerator, pantry, and plenty of granite counter top space for easy food preparation. There's a raised bar area with modern globe lights, double sinks and garbage disposal.
The large living area next to kitchen has a 65 inch TV, big windows and a ceiling fan. Main floor also has a hall half bath.
Community with amenities like 2 pools, a club house with full kitchen to host events and 24hr access to the fitness center. All this within walking distance to all the shopping, dinning and movie theaters of Brier Creek area! Located close to RDU airport, 540 and Highway 70.
Townhouse Details
Home Type
- Townhome
Est. Annual Taxes
- $3,438
Year Built
- Built in 2010
Lot Details
- 1,742 Sq Ft Lot
- No Units Located Below
- No Unit Above or Below
- Two or More Common Walls
- Wrought Iron Fence
- Brick Fence
HOA Fees
- $185 Monthly HOA Fees
Parking
- 2 Car Attached Garage
- Enclosed Parking
- Rear-Facing Garage
- Garage Door Opener
- 2 Open Parking Spaces
Home Design
- Modernist Architecture
- Brick Exterior Construction
- Block Foundation
- Slab Foundation
- Shingle Roof
Interior Spaces
- 2,071 Sq Ft Home
- 3-Story Property
- Ceiling Fan
- Chandelier
- Blinds
- Family Room
- Breakfast Room
- Dining Room
- Neighborhood Views
- Pull Down Stairs to Attic
Kitchen
- Eat-In Kitchen
- Oven
- Gas Range
- Microwave
- Plumbed For Ice Maker
- Stainless Steel Appliances
- Granite Countertops
Flooring
- Wood
- Tile
Bedrooms and Bathrooms
- 3 Bedrooms
Laundry
- Laundry on upper level
- Washer and Dryer
Home Security
Eco-Friendly Details
- Energy-Efficient Insulation
- Energy-Efficient Thermostat
Schools
- Brier Creek Elementary School
- Pine Hollow Middle School
- Leesville Road High School
Utilities
- Forced Air Zoned Heating and Cooling System
- Natural Gas Connected
- Gas Water Heater
- High Speed Internet
- Cable TV Available
Additional Features
- Smart Technology
- Balcony
Listing and Financial Details
- Assessor Parcel Number REID 0363183; PIN 0758729586
Community Details
Overview
- Association fees include ground maintenance
- Lennox At Brier Creek Association, Phone Number (919) 847-3003
- Lennox At Brier Creek Townhomes Subdivision
- Maintained Community
Recreation
- Fitness Center
- Community Pool
Additional Features
- Clubhouse
- Fire and Smoke Detector
Map
Home Values in the Area
Average Home Value in this Area
Tax History
| Year | Tax Paid | Tax Assessment Tax Assessment Total Assessment is a certain percentage of the fair market value that is determined by local assessors to be the total taxable value of land and additions on the property. | Land | Improvement |
|---|---|---|---|---|
| 2024 | $3,438 | $393,604 | $85,000 | $308,604 |
| 2023 | $3,147 | $286,909 | $60,000 | $226,909 |
| 2022 | $2,925 | $286,909 | $60,000 | $226,909 |
| 2021 | $2,812 | $286,909 | $60,000 | $226,909 |
| 2020 | $2,761 | $286,909 | $60,000 | $226,909 |
| 2019 | $2,844 | $243,646 | $56,000 | $187,646 |
| 2018 | $2,682 | $243,646 | $56,000 | $187,646 |
| 2017 | $2,555 | $243,646 | $56,000 | $187,646 |
| 2016 | $2,502 | $243,646 | $56,000 | $187,646 |
| 2015 | $2,450 | $234,697 | $50,000 | $184,697 |
| 2014 | $2,324 | $234,697 | $50,000 | $184,697 |
Property History
| Date | Event | Price | Change | Sq Ft Price |
|---|---|---|---|---|
| 04/13/2025 04/13/25 | Price Changed | $437,500 | -0.6% | $211 / Sq Ft |
| 03/22/2025 03/22/25 | For Sale | $439,999 | +10.3% | $212 / Sq Ft |
| 12/15/2023 12/15/23 | Off Market | $399,000 | -- | -- |
| 08/20/2021 08/20/21 | Sold | $399,000 | +10.8% | $193 / Sq Ft |
| 06/22/2021 06/22/21 | Pending | -- | -- | -- |
| 06/16/2021 06/16/21 | For Sale | $360,000 | 0.0% | $174 / Sq Ft |
| 06/16/2021 06/16/21 | Price Changed | $360,000 | -- | $174 / Sq Ft |
Deed History
| Date | Type | Sale Price | Title Company |
|---|---|---|---|
| Warranty Deed | $399,000 | None Listed On Document | |
| Warranty Deed | $300,000 | None Available | |
| Warranty Deed | $240,000 | None Available |
Mortgage History
| Date | Status | Loan Amount | Loan Type |
|---|---|---|---|
| Open | $279,300 | New Conventional | |
| Previous Owner | $240,000 | New Conventional | |
| Previous Owner | $235,231 | FHA |
Similar Homes in the area
Source: Doorify MLS
MLS Number: 10084079
APN: 0758.04-72-9586-000
- 10119 Glen Autumn Rd
- 9240 Wooden Rd
- 10110 Lynnberry Place
- 9207 Wooden Rd
- 9345 Falkwood Rd
- 9206 Wooden Rd
- 10105 Raven Tree Dr
- 9203 Semana Walk
- 9103 Maria Luisa Place
- 10009 Lynnberry Place
- 9200 Torre Del Oro Place
- 9911 Lynnberry Place
- 9907 Lynnberry Place
- 9105 Falkwood Rd
- 9911 Grettle Ct
- 9221 Calabria Dr Unit 121
- 9221 Calabria Dr Unit 116
- 9211 Calabria Dr Unit 117
- 10420 Sablewood Dr Unit 102
- 10420 Sablewood Dr Unit 115
