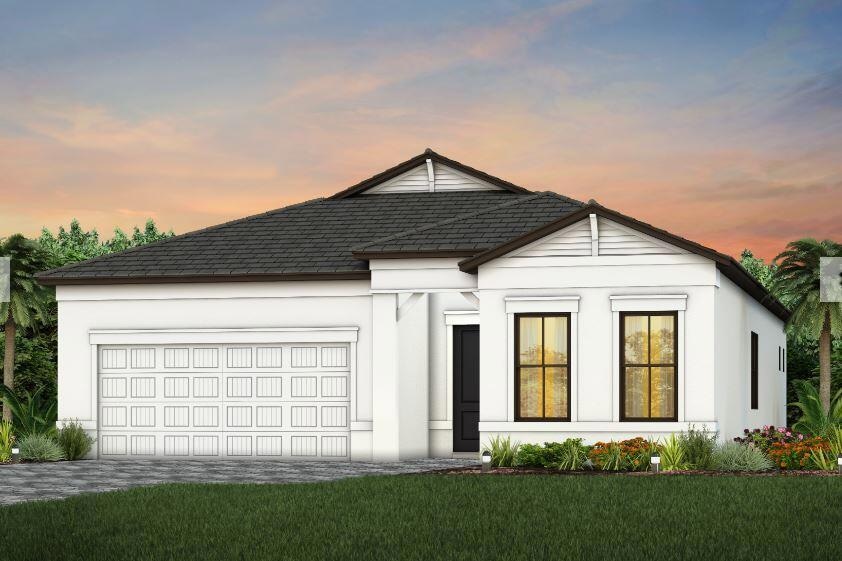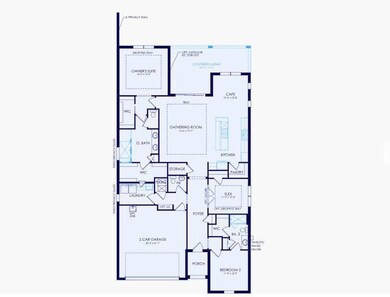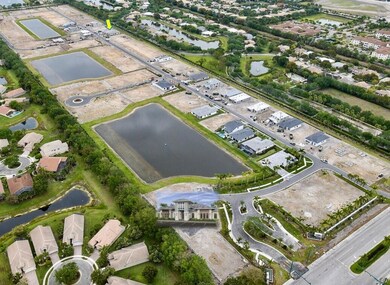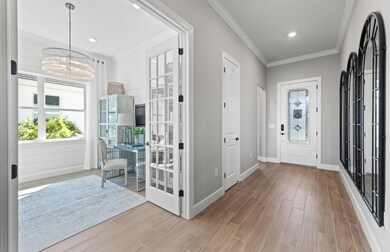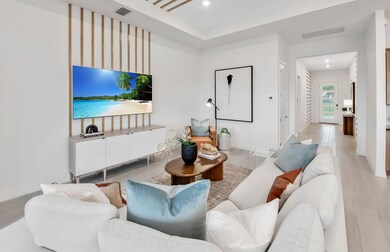
9309 Cape Honey Bee Ln Unit Prestige Lake Worth, FL 33467
Valencia Shores NeighborhoodEstimated payment $6,306/month
Highlights
- Water Views
- Gated Community
- Clubhouse
- Coral Reef Elementary School Rated A-
- Room in yard for a pool
- High Ceiling
About This Home
UNDER CONSTRUCTION: Greyhawk Landing has begun construction and you have the opportunity to be one of the first in this exciting new community. This 2 Bedroom Plus Enclosed Flex room has been thoughtfully designed with everyone in the home in mind. Includes an extended Patio, Built In Kitchen, Wood Look tiles flowing seamlessly throughout and other on-trend design choices. Estimated completion this Summer. Lock in the Future promise of your Brand New Home today!
Home Details
Home Type
- Single Family
Year Built
- Built in 2025 | Under Construction
Lot Details
- Sprinkler System
- Zero Lot Line
- Property is zoned PUD
HOA Fees
- $391 Monthly HOA Fees
Parking
- 2 Car Attached Garage
- Garage Door Opener
- Driveway
Home Design
- Concrete Roof
Interior Spaces
- 2,080 Sq Ft Home
- 1-Story Property
- High Ceiling
- Entrance Foyer
- Great Room
- Florida or Dining Combination
- Den
- Tile Flooring
- Water Views
Kitchen
- Eat-In Kitchen
- Built-In Oven
- Gas Range
- Microwave
- Dishwasher
- Disposal
Bedrooms and Bathrooms
- 2 Bedrooms
- Split Bedroom Floorplan
- Walk-In Closet
Laundry
- Laundry Room
- Dryer
- Washer
- Laundry Tub
Home Security
- Security Gate
- Impact Glass
- Fire and Smoke Detector
Outdoor Features
- Room in yard for a pool
- Patio
Utilities
- Central Heating and Cooling System
- Underground Utilities
- Gas Water Heater
Listing and Financial Details
- Tax Lot 038
- Assessor Parcel Number 00424507130180000
- Seller Considering Concessions
Community Details
Overview
- Association fees include common areas, ground maintenance, recreation facilities, internet
- Built by DiVosta Homes
- Greyhawk Landing Subdivision, Prestige Floorplan
Amenities
- Clubhouse
- Community Wi-Fi
Recreation
- Pickleball Courts
- Community Pool
Security
- Gated Community
Map
Home Values in the Area
Average Home Value in this Area
Property History
| Date | Event | Price | Change | Sq Ft Price |
|---|---|---|---|---|
| 03/16/2025 03/16/25 | Price Changed | $898,655 | +0.4% | $432 / Sq Ft |
| 01/31/2025 01/31/25 | For Sale | $895,075 | -- | $430 / Sq Ft |
Similar Homes in the area
Source: BeachesMLS
MLS Number: R11057895
- 7756 Kingsley Palm Terrace
- 7772 Kingsley Palm Terrace
- 7566 Pebble Shores Terrace
- 7791 Windy Largo Ct
- 7834 Vista Palms Way
- 7557 Lake Harbor Terrace
- 8833 Arbor Walk Dr
- 7833 Ocean Reef Terrace
- 9153 Sedgewood Dr
- 7927 Merano Reef Ln
- 9333 Cape Honey Bee Ln
- 7917 Charlemont Point
- 9303 Cape Honey Bee Ln
- 7543 Cape Verde Ln
- 9151 Cape Honey Bee Ln Unit Scarlett 12
- 9157 Cape Honey Bee Ln
- 7924 Brookside Ct
- 8627 Tierra Lago Cove
- 9021 Tremezzo Ln
- 7781 Gold Lenox Cove
