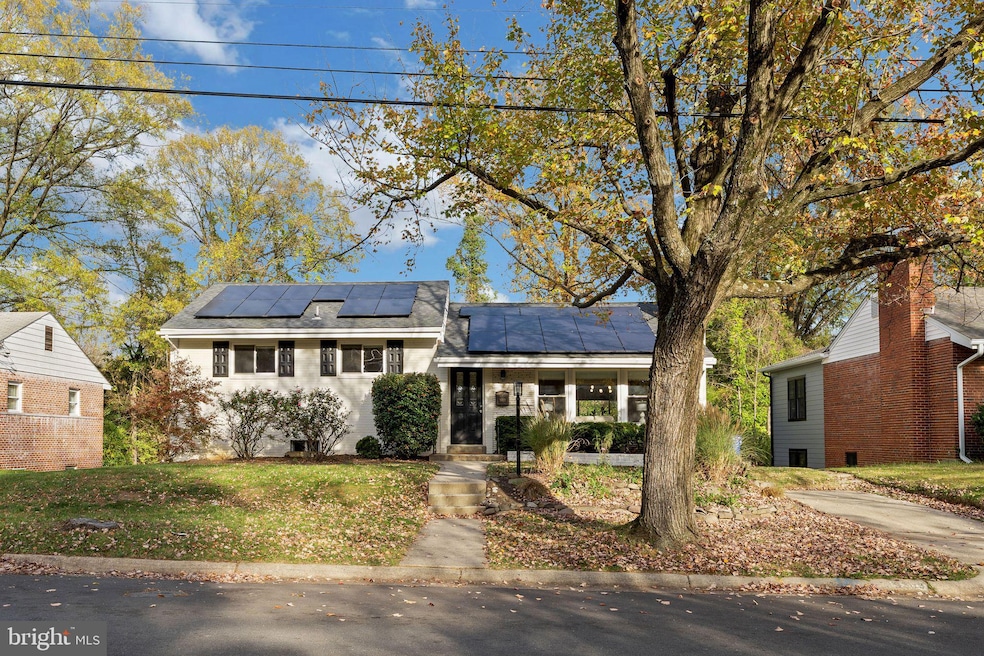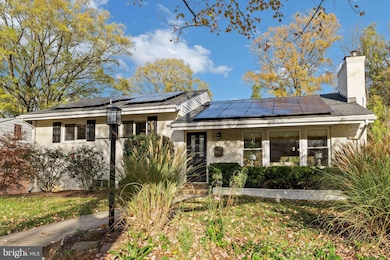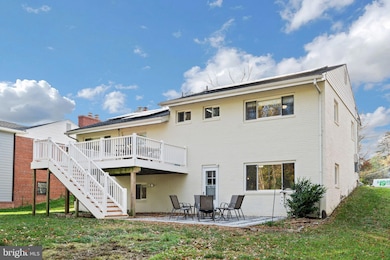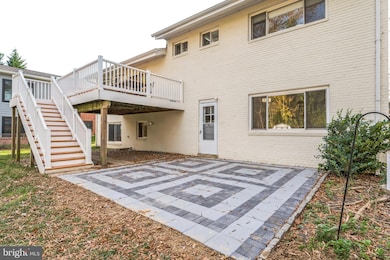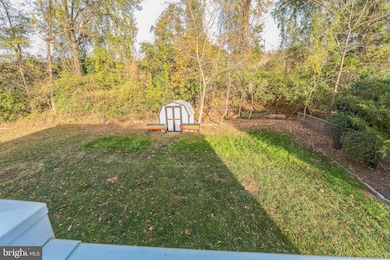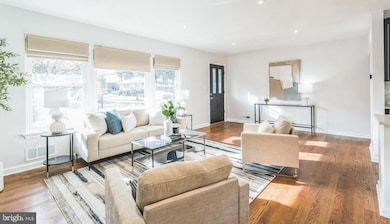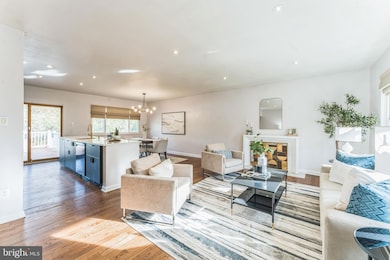
9309 E Parkhill Dr Bethesda, MD 20814
Alta Vista NeighborhoodEstimated payment $6,095/month
Highlights
- Very Popular Property
- Open Floorplan
- Recreation Room
- Rosemary Hills Elementary School Rated A-
- Deck
- 5-minute walk to Rock Creek Park
About This Home
NEW PRICE - BRING YOUR OFFERS! Come see this remarkable home: New finishes and a spacious layout make this home a catch. The neighborhood is close to EVERYTHING including trails, parks, transit, shopping, and commuter routes. Downtown Bethesda and NIH are moments away and life is much easier with the conveniences this home has to offer. The home itself has an impressive, spacious floorplan and several great features like hardwood floors, a wood-burning fireplace, soundproofed windows, a newly laid patio, and a deck right off the kitchen to make entertaining or enjoying the outdoors even easier. The inside of this 5-bedroom, 3-bathroom home has been thoughtfully upgraded with a sleek kitchen that boasts quartz countertops and high-end Bespoke Samsung smart appliances, and every bathroom has been updated, including a double sink in the primary ensuite. Even more to love is the expansive lower level with a private entry that offers more living options with its own kitchenette, two spacious bedrooms, two separate living areas, and its own laundry and storage. In addition, the attic is a fully available space for additional storage and runs the length of the home. This home has instant INCOME PRODUCING or MULTIGENERATIONAL LIVING qualities in its versatile layout. Get here now and see for yourself!
Open House Schedule
-
Saturday, April 26, 202512:00 to 2:00 pm4/26/2025 12:00:00 PM +00:004/26/2025 2:00:00 PM +00:00Add to Calendar
-
Sunday, April 27, 20251:00 to 3:00 pm4/27/2025 1:00:00 PM +00:004/27/2025 3:00:00 PM +00:00Add to Calendar
Home Details
Home Type
- Single Family
Est. Annual Taxes
- $9,581
Year Built
- Built in 1955
Lot Details
- 8,750 Sq Ft Lot
- Planted Vegetation
- No Through Street
- Interior Lot
- Back Yard Fenced, Front and Side Yard
- Property is in excellent condition
- Property is zoned R60
Home Design
- Traditional Architecture
- Split Level Home
- Brick Exterior Construction
- Combination Foundation
- Slab Foundation
Interior Spaces
- Property has 4 Levels
- Open Floorplan
- Wet Bar
- High Ceiling
- Ceiling Fan
- Recessed Lighting
- Screen For Fireplace
- Fireplace Mantel
- Insulated Windows
- Window Treatments
- Sliding Windows
- Sliding Doors
- Family Room Off Kitchen
- Living Room
- Dining Room
- Recreation Room
- Bonus Room
- Storage Room
Kitchen
- Breakfast Area or Nook
- Gas Oven or Range
- Built-In Range
- Built-In Microwave
- Extra Refrigerator or Freezer
- Dishwasher
- Stainless Steel Appliances
- Kitchen Island
- Upgraded Countertops
- Compactor
- Disposal
Flooring
- Solid Hardwood
- Laminate
- Vinyl
Bedrooms and Bathrooms
- En-Suite Bathroom
- Walk-in Shower
Laundry
- Laundry Room
- Laundry on upper level
- Dryer
- Front Loading Washer
Improved Basement
- Heated Basement
- Walk-Out Basement
- Basement Fills Entire Space Under The House
- Interior and Exterior Basement Entry
- Workshop
- Laundry in Basement
- Basement Windows
Parking
- 5 Parking Spaces
- 2 Driveway Spaces
- Free Parking
- Lighted Parking
- Paved Parking
- On-Street Parking
Eco-Friendly Details
- Energy-Efficient Appliances
- Solar owned by seller
- Heating system powered by solar connected to the grid
- Cooling system powered by solar connected to the grid
- Solar Heating System
- Heating system powered by active solar
Outdoor Features
- Deck
- Patio
- Wood or Metal Shed
- Rain Gutters
Schools
- North Chevy Chase Elementary School
- North Chevy Chase Elementary Middle School
- Bethesda-Chevy Chase High School
Utilities
- Forced Air Heating and Cooling System
- Electric Baseboard Heater
- Above Ground Utilities
- Natural Gas Water Heater
- Phone Available
- Cable TV Available
Additional Features
- Doors swing in
- Suburban Location
Community Details
- No Home Owners Association
- Parkview Subdivision
Listing and Financial Details
- Tax Lot 15
- Assessor Parcel Number 160700628283
Map
Home Values in the Area
Average Home Value in this Area
Tax History
| Year | Tax Paid | Tax Assessment Tax Assessment Total Assessment is a certain percentage of the fair market value that is determined by local assessors to be the total taxable value of land and additions on the property. | Land | Improvement |
|---|---|---|---|---|
| 2024 | $9,581 | $768,767 | $0 | $0 |
| 2023 | $9,321 | $747,933 | $0 | $0 |
| 2022 | $8,677 | $727,100 | $448,100 | $279,000 |
| 2021 | $14,878 | $683,833 | $0 | $0 |
| 2020 | $12,830 | $640,567 | $0 | $0 |
| 2019 | $6,415 | $597,300 | $407,300 | $190,000 |
| 2018 | $6,301 | $588,733 | $0 | $0 |
| 2017 | $6,351 | $580,167 | $0 | $0 |
| 2016 | -- | $571,600 | $0 | $0 |
| 2015 | $5,229 | $551,567 | $0 | $0 |
| 2014 | $5,229 | $531,533 | $0 | $0 |
Property History
| Date | Event | Price | Change | Sq Ft Price |
|---|---|---|---|---|
| 04/24/2025 04/24/25 | Price Changed | $949,000 | -4.9% | $367 / Sq Ft |
| 04/07/2025 04/07/25 | For Sale | $998,000 | +21.0% | $386 / Sq Ft |
| 02/28/2022 02/28/22 | Sold | $825,000 | -0.6% | $316 / Sq Ft |
| 01/05/2022 01/05/22 | For Sale | $829,999 | 0.0% | $318 / Sq Ft |
| 10/30/2020 10/30/20 | Rented | $3,400 | 0.0% | -- |
| 10/15/2020 10/15/20 | Under Contract | -- | -- | -- |
| 10/02/2020 10/02/20 | For Rent | $3,400 | 0.0% | -- |
| 04/16/2018 04/16/18 | Sold | $732,000 | -3.7% | $278 / Sq Ft |
| 03/29/2018 03/29/18 | Pending | -- | -- | -- |
| 03/15/2018 03/15/18 | Price Changed | $760,000 | -1.9% | $289 / Sq Ft |
| 03/05/2018 03/05/18 | For Sale | $775,000 | +13.1% | $294 / Sq Ft |
| 01/12/2018 01/12/18 | Sold | $685,000 | -0.6% | $260 / Sq Ft |
| 12/22/2017 12/22/17 | Pending | -- | -- | -- |
| 11/14/2017 11/14/17 | For Sale | $689,000 | -- | $262 / Sq Ft |
Deed History
| Date | Type | Sale Price | Title Company |
|---|---|---|---|
| Deed | $825,000 | Fidelity National Title | |
| Special Warranty Deed | $732,000 | None Available | |
| Deed | $685,000 | Dupont Title | |
| Deed | $283,000 | -- |
Mortgage History
| Date | Status | Loan Amount | Loan Type |
|---|---|---|---|
| Open | $825,000 | VA | |
| Previous Owner | $585,600 | Small Business Administration | |
| Previous Owner | $650,750 | New Conventional | |
| Previous Owner | $236,000 | Adjustable Rate Mortgage/ARM | |
| Previous Owner | $60,000 | Credit Line Revolving |
Similar Homes in Bethesda, MD
Source: Bright MLS
MLS Number: MDMC2174050
APN: 07-00628283
- 9314 Parkhill Terrace
- 4522 Traymore St
- 9608 Parkwood Dr
- 4400 Delmont Ln
- 9704 Cedar Ln
- 9805 Cedar Ln
- 9636 Parkwood Dr
- 9601 Barroll Ln
- 9202 Cedarcrest Dr
- 8905 Spring Valley Rd
- 4615 Edgefield Rd
- 9806 Connecticut Ave
- 5206 Danbury Rd
- 5218 Danbury Rd
- 3717 Glenmoor Reserve Ln
- 9416 Holland Ct
- 10104 Thornwood Rd
- 22 Dudley Ct
- 4403 Edgefield Rd
- 9313 Linden Ave
