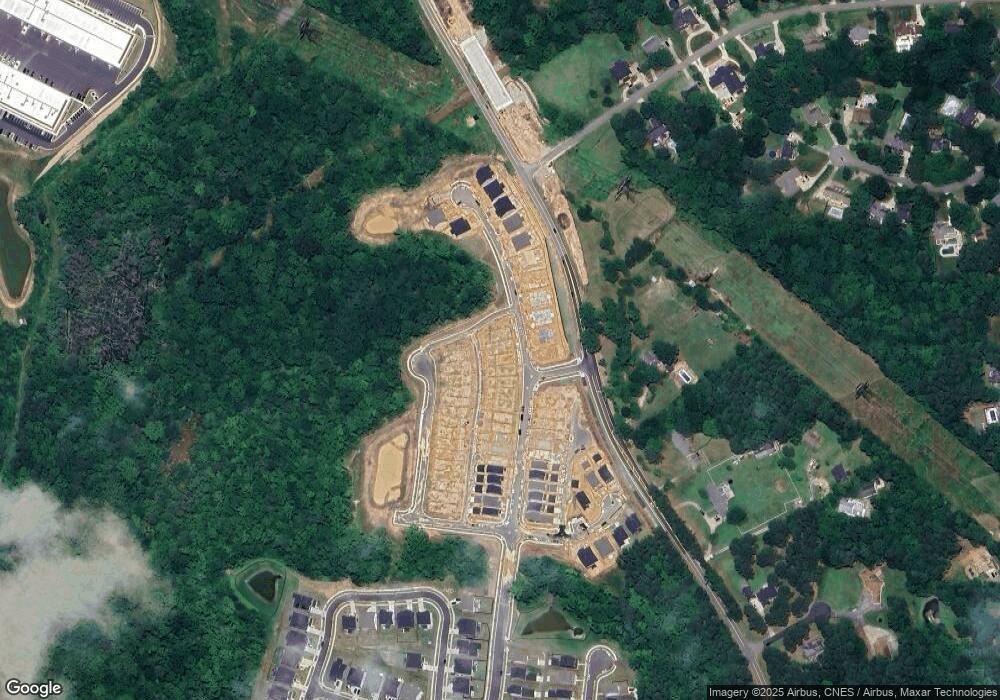
9309 Kitchin Farms Way Unit 435 Wake Forest, NC 27587
Highlights
- New Construction
- Open Floorplan
- Clubhouse
- Sanford Creek Elementary School Rated A-
- Craftsman Architecture
- High Ceiling
About This Home
As of March 2025Welcome to this 4-bedroom, 3-bath Charleston-inspired home, blending elegance and modern living. Enjoy the charm of front and rear covered porches, a second-level loft, and a third-level bonus room perfect for versatile living.
Step inside from the inviting rocking chair porch to find a main level featuring a guest suite, an elegant formal dining room, and a butler's pantry. The gourmet kitchen showcases a gas cooktop, built-in microwave, wall oven, and an oversized island —ideal for both cooking and entertaining.
Upstairs, the spacious primary suite offers a private covered porch, a walk-in closet, and a spa-like bath with dual vanities and a 5-foot walk-in shower. Two additional bedrooms share a stylish hall bath, while the loft provides flexible space for your needs.
Enjoy outdoor living with double front porches and an extended rear deck, plus a detached two-car garage for added convenience.
Visit The Preserve at Kitchin Farms today to explore this exceptional Lafayette home and experience the perfect blend of comfort and sophistication!
Home Details
Home Type
- Single Family
Year Built
- Built in 2025 | New Construction
HOA Fees
- $90 Monthly HOA Fees
Parking
- 2 Car Garage
Home Design
- Home is estimated to be completed on 1/31/25
- Craftsman Architecture
- Transitional Architecture
- Traditional Architecture
- Slab Foundation
- Frame Construction
- Architectural Shingle Roof
- HardiePlank Type
Interior Spaces
- 2,778 Sq Ft Home
- 2-Story Property
- Open Floorplan
- Tray Ceiling
- High Ceiling
- Recessed Lighting
- Smart Thermostat
Kitchen
- Self-Cleaning Oven
- Gas Range
- Down Draft Cooktop
- Microwave
- Ice Maker
- Dishwasher
- Stainless Steel Appliances
- Smart Appliances
- Kitchen Island
- Quartz Countertops
- Disposal
Flooring
- Carpet
- Ceramic Tile
- Luxury Vinyl Tile
Bedrooms and Bathrooms
- 4 Bedrooms
- Walk-In Closet
- 3 Full Bathrooms
- Double Vanity
- Separate Shower in Primary Bathroom
- Bathtub with Shower
- Walk-in Shower
Laundry
- Laundry Room
- Laundry on upper level
Schools
- Sanford Creek Elementary School
- Wake Forest Middle School
- Wake Forest High School
Utilities
- Forced Air Zoned Heating and Cooling System
- Heating System Uses Natural Gas
- Tankless Water Heater
Additional Features
- Rain Gutters
- 4,312 Sq Ft Lot
Listing and Financial Details
- Home warranty included in the sale of the property
- Assessor Parcel Number 1739928598
Community Details
Overview
- Association fees include unknown
- Real Manage Association, Phone Number (866) 473-2573
- Built by Mungo Homes
- The Preserve At Kitchin Farms Subdivision, Lafayette A Floorplan
Amenities
- Clubhouse
Recreation
- Community Playground
- Community Pool
- Park
Map
Home Values in the Area
Average Home Value in this Area
Property History
| Date | Event | Price | Change | Sq Ft Price |
|---|---|---|---|---|
| 03/06/2025 03/06/25 | Sold | $501,410 | 0.0% | $180 / Sq Ft |
| 02/27/2025 02/27/25 | For Sale | $501,614 | -- | $181 / Sq Ft |
| 01/06/2025 01/06/25 | Pending | -- | -- | -- |
Tax History
| Year | Tax Paid | Tax Assessment Tax Assessment Total Assessment is a certain percentage of the fair market value that is determined by local assessors to be the total taxable value of land and additions on the property. | Land | Improvement |
|---|---|---|---|---|
| 2024 | -- | $120,000 | $120,000 | $0 |
Mortgage History
| Date | Status | Loan Amount | Loan Type |
|---|---|---|---|
| Open | $401,128 | New Conventional | |
| Closed | $401,128 | New Conventional |
Deed History
| Date | Type | Sale Price | Title Company |
|---|---|---|---|
| Warranty Deed | $501,500 | None Listed On Document | |
| Warranty Deed | $501,500 | None Listed On Document |
Similar Homes in the area
Source: Doorify MLS
MLS Number: 10078679
APN: 1739.04-92-8598-000
- 9229 Kitchin Farms Way Unit 427
- 9228 Leaning Post Rd Unit 445
- 9216 Leaning Post Rd Unit 447
- 9212 Leaning Post Rd Unit 448
- 9204 Leaning Post Rd Unit 450
- 9200 Leaning Post Rd Unit 451
- 9349 Kitchin Farms Way Unit 463
- 9237 Kitchin Farms Way Unit 429
- 9301 Kitchin Farms Way Unit 433
- 9249 Kitchin Farms Way Unit 432
- 9221 Kitchin Farms Way Unit 425
- 9228 Kitchin Farms Way Unit 412
- 9504 Dumas Ct
- 2981 Thurman Dairy Loop
- 9500 Ligon Mill Rd
- 5301 Night Heron Dr
- 3021 Polanski Dr
- 5317 Chimney Swift Dr
- 3124 Gross Ave
- 2832 Steeple Run Dr
