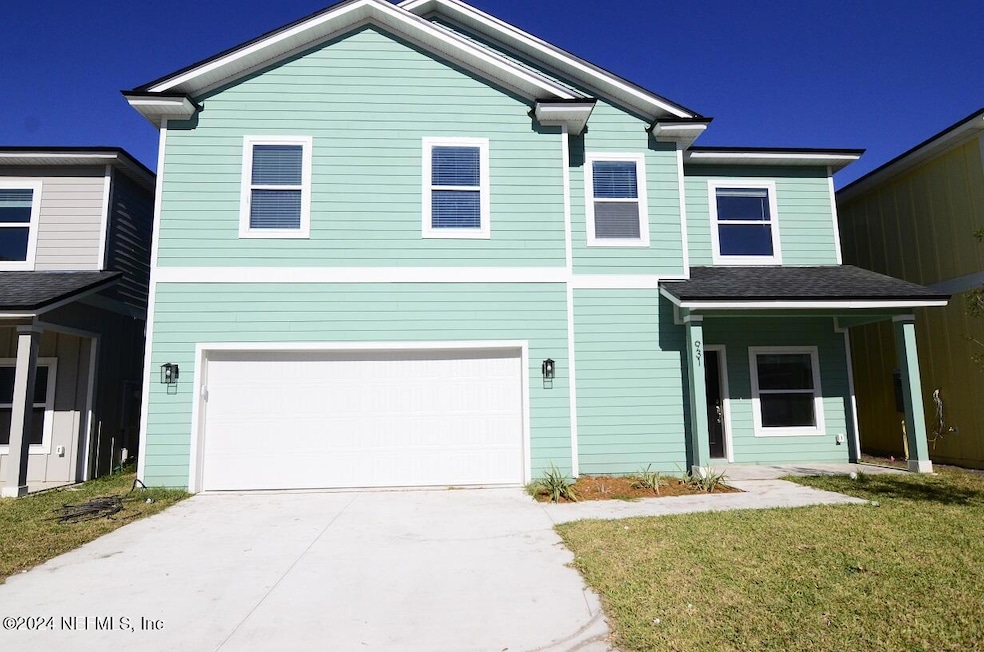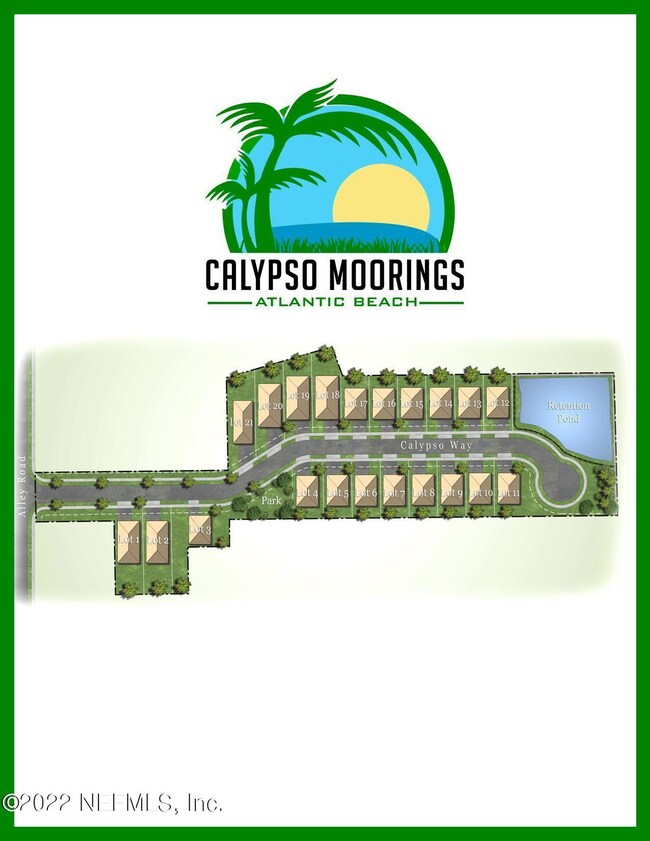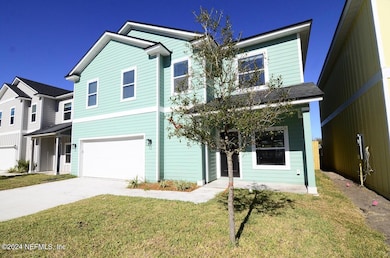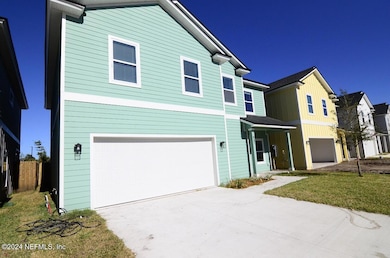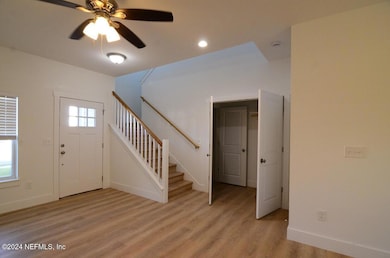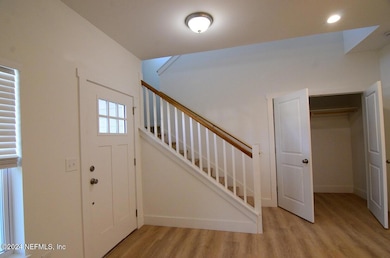
931 Calypso Way Unit LOT 15 Jacksonville, FL 32233
Estimated payment $3,578/month
Highlights
- Under Construction
- Vaulted Ceiling
- Front Porch
- Duncan U. Fletcher High School Rated A-
- Traditional Architecture
- 2 Car Attached Garage
About This Home
LAST HOUSES LEFT IN THE CALYPSO MOORINGS SUBDIVISION. READY FOR IMMEDIATE MOVE-IN. CLOSE IN 21 DAYS!
New Construction in Atlantic Beach / Mayport area in the Calypso Moorings Subdivision. This impressive 4 bedroom, 2.5 bath, 2510 sqft, two story home with two car garage, is a short drive to Hanna Park, Dutton Island Preserve and the Atlantic Beach Pier. Hardy Panel exterior siding and 9-foot ceilings. Covered Rear Porch. Upgraded Finishes throughout with Luxury Vinyl Flooring throughout, Kitchen with Granite Countertops and Tile Backsplash, Baths with Full Wall Tile Enclosures, Stainless Steel Appliance Package includes Refrigerator, Fenced Rear Yard, 3 Zone Sprinkler System, Electric Garage Door Opener, Ceiling fans in all Rooms. 10 Year Warranty through 2-10 Warranty. Seller Concession of $20,000 towards Closing Costs and Rate-Buy Down with financing with the Preferred Lender. Standard Finishes listed in Documents.
Home Details
Home Type
- Single Family
Year Built
- Built in 2024 | Under Construction
Lot Details
- Lot Dimensions are 46 x 90
- Wood Fence
- Back Yard Fenced
HOA Fees
- $25 Monthly HOA Fees
Parking
- 2 Car Attached Garage
- Garage Door Opener
Home Design
- Traditional Architecture
- Wood Frame Construction
- Shingle Roof
Interior Spaces
- 2,510 Sq Ft Home
- 2-Story Property
- Vaulted Ceiling
- Entrance Foyer
- Family Room
- Utility Room
- Washer and Electric Dryer Hookup
- Vinyl Flooring
Kitchen
- Eat-In Kitchen
- Breakfast Bar
- Electric Range
- Microwave
- Ice Maker
- Dishwasher
- Kitchen Island
- Disposal
Bedrooms and Bathrooms
- 4 Bedrooms
- Split Bedroom Floorplan
- Walk-In Closet
- Shower Only
Eco-Friendly Details
- Energy-Efficient Windows
Outdoor Features
- Patio
- Front Porch
Utilities
- Central Heating and Cooling System
- 200+ Amp Service
- Electric Water Heater
Community Details
- Donners Replat Subdivision
Listing and Financial Details
- Assessor Parcel Number 1694660140
Map
Home Values in the Area
Average Home Value in this Area
Tax History
| Year | Tax Paid | Tax Assessment Tax Assessment Total Assessment is a certain percentage of the fair market value that is determined by local assessors to be the total taxable value of land and additions on the property. | Land | Improvement |
|---|---|---|---|---|
| 2024 | -- | $100,000 | $100,000 | -- |
| 2023 | -- | $125,000 | $125,000 | -- |
Property History
| Date | Event | Price | Change | Sq Ft Price |
|---|---|---|---|---|
| 04/08/2025 04/08/25 | Price Changed | $539,900 | -1.8% | $215 / Sq Ft |
| 03/06/2025 03/06/25 | Price Changed | $549,900 | -6.0% | $219 / Sq Ft |
| 12/19/2024 12/19/24 | Price Changed | $584,900 | 0.0% | $233 / Sq Ft |
| 12/19/2024 12/19/24 | For Sale | $584,900 | -4.1% | $233 / Sq Ft |
| 01/28/2023 01/28/23 | Off Market | $609,900 | -- | -- |
| 11/23/2022 11/23/22 | For Sale | $609,900 | -- | $243 / Sq Ft |
Mortgage History
| Date | Status | Loan Amount | Loan Type |
|---|---|---|---|
| Closed | $390,000 | Balloon |
Similar Homes in Jacksonville, FL
Source: realMLS (Northeast Florida Multiple Listing Service)
MLS Number: 1201757
APN: 169446-0140
- 156 Sandy Beach Ln
- 1099 Cornell Ln
- 1103 Cornell Ln
- 1101 Scheidel Ct
- 106 Saratoga Cir S
- 35 Saratoga Cir N
- 756 Aquatic Dr
- 567 Aquatic Dr
- 632 Stocks St
- 571 Camelia St
- 2219 Pine Place
- 358 Skate Rd
- 2505 Waters Edge Dr
- 606 Aquatic Dr
- 807 Camelia St
- 954 Stocks St
- 1037 Kings Rd
- 640 Begonia St
- 0 West Plaza
- 452 Sargo Rd
