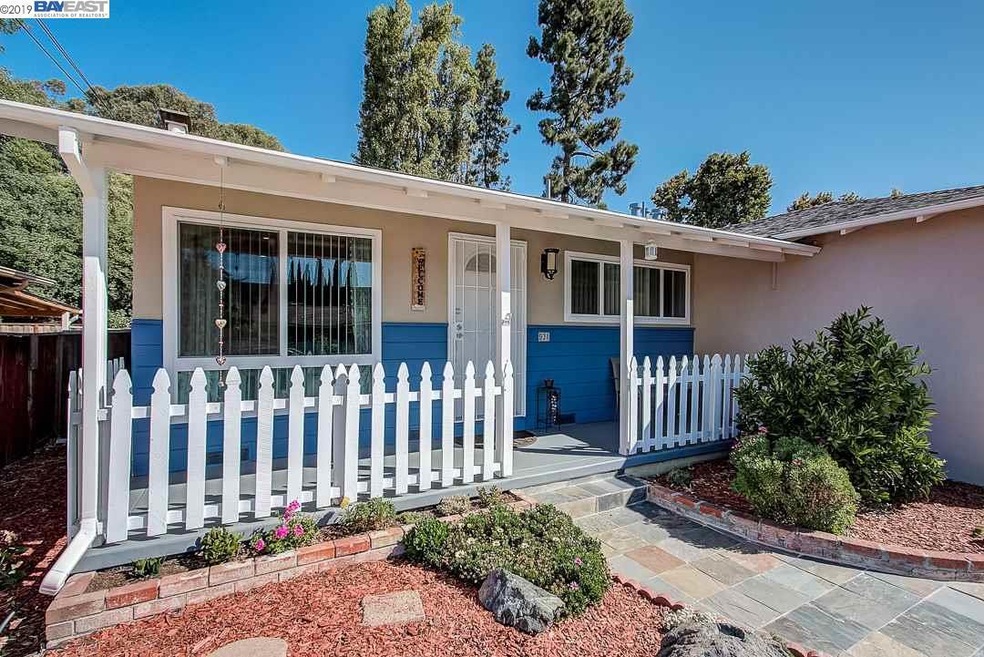
931 Devonshire Ave San Leandro, CA 94579
Washington Manor-Bonaire NeighborhoodHighlights
- Updated Kitchen
- Stone Countertops
- Den
- Park or Greenbelt View
- No HOA
- 3-minute walk to Washington Manor Park
About This Home
As of October 2019Beautiful, updated home in Washington Manor. This breathtaking home is ready for it's new owners. Kitchen has been recently updated with over sized stainless steal farm sink, and appliances. Bathrooms have also been recently updated along with newer flooring and fresh paint. Two generously proportioned family rooms for sprawling out and relaxing. Large back patio and private backyard space with adorable matching storage shed. No rear neighbors. Backs up to Washington Manor Park.
Home Details
Home Type
- Single Family
Est. Annual Taxes
- $9,928
Year Built
- Built in 1956
Lot Details
- 5,130 Sq Ft Lot
- Fenced
- Rectangular Lot
- Garden
- Back and Front Yard
Parking
- 2 Car Direct Access Garage
- Garage Door Opener
- Off-Street Parking
Home Design
- Wood Siding
- Stucco
Interior Spaces
- 1-Story Property
- Wood Burning Fireplace
- Brick Fireplace
- Family Room
- Living Room with Fireplace
- Den
- Park or Greenbelt Views
Kitchen
- Updated Kitchen
- Breakfast Area or Nook
- Eat-In Kitchen
- Breakfast Bar
- Self-Cleaning Oven
- Electric Cooktop
- Free-Standing Range
- Dishwasher
- Stone Countertops
- Disposal
Flooring
- Laminate
- Tile
Bedrooms and Bathrooms
- 3 Bedrooms
- 2 Full Bathrooms
Laundry
- Laundry in Garage
- Dryer
- Washer
Outdoor Features
- Shed
Utilities
- Cooling Available
- Forced Air Heating System
Community Details
- No Home Owners Association
- Bay East Association
- Washington Manor Subdivision
Listing and Financial Details
- Assessor Parcel Number 80H154119
Map
Home Values in the Area
Average Home Value in this Area
Property History
| Date | Event | Price | Change | Sq Ft Price |
|---|---|---|---|---|
| 02/04/2025 02/04/25 | Off Market | $738,000 | -- | -- |
| 10/31/2019 10/31/19 | Sold | $738,000 | +0.4% | $561 / Sq Ft |
| 09/28/2019 09/28/19 | Pending | -- | -- | -- |
| 09/12/2019 09/12/19 | For Sale | $735,000 | -- | $559 / Sq Ft |
Tax History
| Year | Tax Paid | Tax Assessment Tax Assessment Total Assessment is a certain percentage of the fair market value that is determined by local assessors to be the total taxable value of land and additions on the property. | Land | Improvement |
|---|---|---|---|---|
| 2024 | $9,928 | $791,275 | $236,953 | $554,322 |
| 2023 | $9,871 | $775,762 | $232,308 | $543,454 |
| 2022 | $9,740 | $760,552 | $227,753 | $532,799 |
| 2021 | $9,479 | $745,645 | $223,289 | $522,356 |
| 2020 | $9,282 | $738,000 | $221,000 | $517,000 |
| 2019 | $7,280 | $560,313 | $168,094 | $392,219 |
| 2018 | $6,886 | $549,330 | $164,799 | $384,531 |
| 2017 | $6,565 | $538,560 | $161,568 | $376,992 |
| 2016 | $1,244 | $72,489 | $35,002 | $37,487 |
| 2015 | $1,212 | $71,400 | $34,476 | $36,924 |
| 2014 | $1,193 | $70,002 | $33,801 | $36,201 |
Mortgage History
| Date | Status | Loan Amount | Loan Type |
|---|---|---|---|
| Open | $570,000 | New Conventional | |
| Closed | $590,400 | New Conventional | |
| Previous Owner | $475,100 | New Conventional | |
| Previous Owner | $100,000 | Credit Line Revolving |
Deed History
| Date | Type | Sale Price | Title Company |
|---|---|---|---|
| Grant Deed | $738,000 | First American Title Company | |
| Grant Deed | $528,000 | Old Republic Title Company | |
| Interfamily Deed Transfer | -- | None Available |
Similar Homes in San Leandro, CA
Source: Bay East Association of REALTORS®
MLS Number: 40881962
APN: 080H-1541-019-00
- 927 Sienna Loop
- 14967 Norton St
- 690 Crosby Place
- 14968 Crosby St
- 14865 Farnsworth St
- 14966 Swenson St
- 1311 Hubbard Ave
- 868 Serra Dr
- 1064 Fargo Ave
- 15094 Alexandria St
- 1367 Hubbard Ave
- 641 Majestic Way Unit 36
- 700 Fargo Ave Unit 2
- 14990 Firth Ct
- 15267 Inverness St
- 874 Lewelling Blvd
- 3495 Carrillo Dr
- 448 Linnell Ave
- 746 Woodgate Ct
- 455 Lloyd Ave
