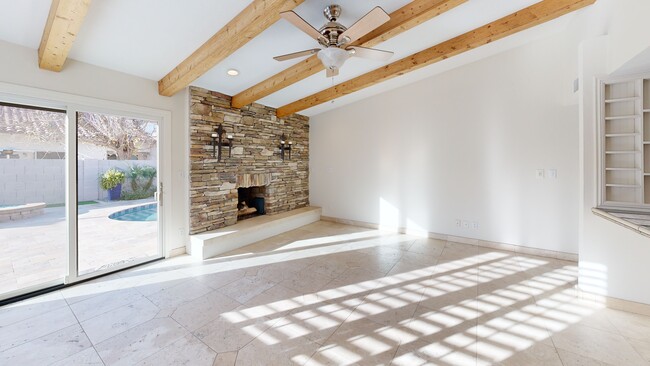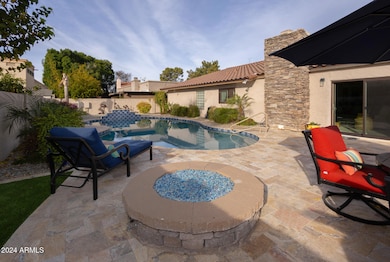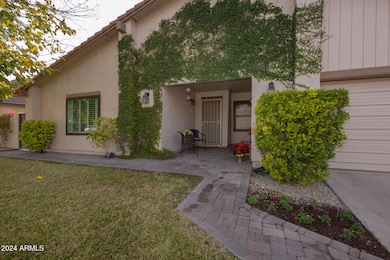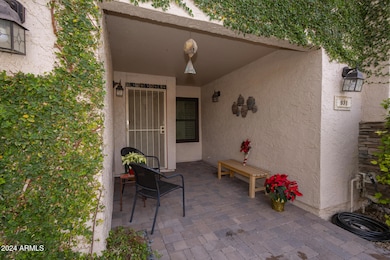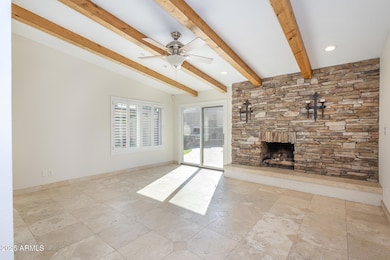
931 E Eveningstar Ln Tempe, AZ 85283
The Lakes NeighborhoodEstimated payment $4,291/month
Highlights
- Fitness Center
- Private Pool
- Family Room with Fireplace
- Rover Elementary School Rated A-
- Clubhouse
- Vaulted Ceiling
About This Home
Updated and Immaculate! This 4 Bedroom/2 Bathroom/2,102sqft Single Level Home with a Stunning Remodeled Backyard & Swimming Pool has a New Roof (including New Roof Tiles!), Newer Dual Pane Windows and Doors, Remodeled Baths, and Much More! Some of the features of this home include vaulted ceilings in the living room, dining room, and family room, open kitchen to the family room and breakfast nook, breakfast bar, stone fireplace, wood shutters, and inside laundry. You'll appreciate the attention to detail throughout from the paver porch and walkways in front to the travertine walkways and pool deck in back! You'll Love Living In The Lakes!
Home Details
Home Type
- Single Family
Est. Annual Taxes
- $3,217
Year Built
- Built in 1979
Lot Details
- 7,497 Sq Ft Lot
- Block Wall Fence
- Artificial Turf
- Front and Back Yard Sprinklers
- Grass Covered Lot
HOA Fees
- $129 Monthly HOA Fees
Parking
- 2 Car Garage
Home Design
- Roof Updated in 2023
- Wood Frame Construction
- Tile Roof
- Stone Exterior Construction
- Stucco
Interior Spaces
- 2,102 Sq Ft Home
- 1-Story Property
- Vaulted Ceiling
- Gas Fireplace
- Double Pane Windows
- Low Emissivity Windows
- Family Room with Fireplace
- 2 Fireplaces
- Breakfast Bar
Flooring
- Wood
- Tile
Bedrooms and Bathrooms
- 4 Bedrooms
- Remodeled Bathroom
- 2 Bathrooms
- Dual Vanity Sinks in Primary Bathroom
Pool
- Pool Updated in 2022
- Private Pool
Outdoor Features
- Outdoor Fireplace
- Fire Pit
- Built-In Barbecue
Schools
- Rover Elementary School
- FEES College Preparatory Middle School
- Marcos De Niza High School
Utilities
- Cooling Available
- Heating System Uses Natural Gas
Additional Features
- No Interior Steps
- Property is near a bus stop
Listing and Financial Details
- Tax Lot 185
- Assessor Parcel Number 301-95-210
Community Details
Overview
- Association fees include ground maintenance
- Lca Association, Phone Number (480) 838-1023
- Lakes Tract D2 Amd Subdivision
Amenities
- Clubhouse
- Theater or Screening Room
- Recreation Room
Recreation
- Tennis Courts
- Racquetball
- Community Playground
- Fitness Center
- Heated Community Pool
- Community Spa
- Bike Trail
Map
Home Values in the Area
Average Home Value in this Area
Tax History
| Year | Tax Paid | Tax Assessment Tax Assessment Total Assessment is a certain percentage of the fair market value that is determined by local assessors to be the total taxable value of land and additions on the property. | Land | Improvement |
|---|---|---|---|---|
| 2025 | $3,217 | $33,215 | -- | -- |
| 2024 | $3,177 | $31,633 | -- | -- |
| 2023 | $3,177 | $45,750 | $9,150 | $36,600 |
| 2022 | $3,034 | $34,080 | $6,810 | $27,270 |
| 2021 | $3,094 | $32,010 | $6,400 | $25,610 |
| 2020 | $2,991 | $30,000 | $6,000 | $24,000 |
| 2019 | $2,934 | $28,130 | $5,620 | $22,510 |
| 2018 | $2,855 | $25,630 | $5,120 | $20,510 |
| 2017 | $2,766 | $24,530 | $4,900 | $19,630 |
| 2016 | $2,753 | $24,480 | $4,890 | $19,590 |
| 2015 | $2,662 | $22,150 | $4,430 | $17,720 |
Property History
| Date | Event | Price | Change | Sq Ft Price |
|---|---|---|---|---|
| 04/11/2025 04/11/25 | Price Changed | $699,000 | -3.5% | $333 / Sq Ft |
| 03/13/2025 03/13/25 | Price Changed | $724,000 | -3.3% | $344 / Sq Ft |
| 01/17/2025 01/17/25 | For Sale | $749,000 | -- | $356 / Sq Ft |
Deed History
| Date | Type | Sale Price | Title Company |
|---|---|---|---|
| Interfamily Deed Transfer | -- | None Available | |
| Interfamily Deed Transfer | -- | None Available | |
| Interfamily Deed Transfer | -- | Accommodation | |
| Interfamily Deed Transfer | -- | Accommodation | |
| Interfamily Deed Transfer | -- | None Available | |
| Warranty Deed | $402,000 | Empire Title Agency Az Llc | |
| Warranty Deed | $415,000 | Security Title Agency Inc | |
| Interfamily Deed Transfer | -- | None Available | |
| Interfamily Deed Transfer | -- | Transnation Title | |
| Interfamily Deed Transfer | -- | Security Title Agency Inc | |
| Interfamily Deed Transfer | -- | -- | |
| Joint Tenancy Deed | $126,500 | Grand Canyon Title Agency In |
Mortgage History
| Date | Status | Loan Amount | Loan Type |
|---|---|---|---|
| Open | $243,000 | New Conventional | |
| Closed | $259,000 | New Conventional | |
| Closed | $278,250 | New Conventional | |
| Closed | $321,600 | New Conventional | |
| Previous Owner | $332,000 | New Conventional | |
| Previous Owner | $83,000 | Credit Line Revolving | |
| Previous Owner | $253,000 | Stand Alone Refi Refinance Of Original Loan | |
| Previous Owner | $50,000 | Credit Line Revolving | |
| Previous Owner | $170,500 | Stand Alone Refi Refinance Of Original Loan | |
| Previous Owner | $120,150 | New Conventional |
About the Listing Agent

Daniel Birk is a real estate agent at Realty Executives Commercial who takes pride in providing exceptional services to his clients. With years of experience in the industry, Daniel is well-versed in the real estate process and has the expertise to help his clients buy or sell properties in Tempe, Scottsdale, and nearby areas. He is dedicated to making the real estate experience enjoyable and successful for his clients, whether they are buyers or sellers.
Daniel's website provides a
Daniel's Other Listings
Source: Arizona Regional Multiple Listing Service (ARMLS)
MLS Number: 6796661
APN: 301-95-210
- 5423 S Palm Dr
- 961 E Lamplighter Ln
- 5618 S Spyglass Rd
- 1052 E Sandpiper Dr
- 518 E Colgate Dr
- 1070 E Sandpiper Dr
- 1012 E Magdalena Dr
- 5343 S El Camino Dr
- 5632 S Hurricane Ct Unit C
- 1161 E Sandpiper Dr Unit 220
- 5200 S Lakeshore Dr Unit 106
- 5200 S Lakeshore Dr Unit 204
- 4815 S La Rosa Dr
- 1104 E Watson Dr
- 1205 E Northshore Dr Unit 121
- 1204 E Baseline Rd
- 4611 S La Rosa Dr
- 5618 S Sailors Reef Rd
- 1209 E Northshore Dr Unit 138
- 4645 S Lakeshore Dr Unit 13

