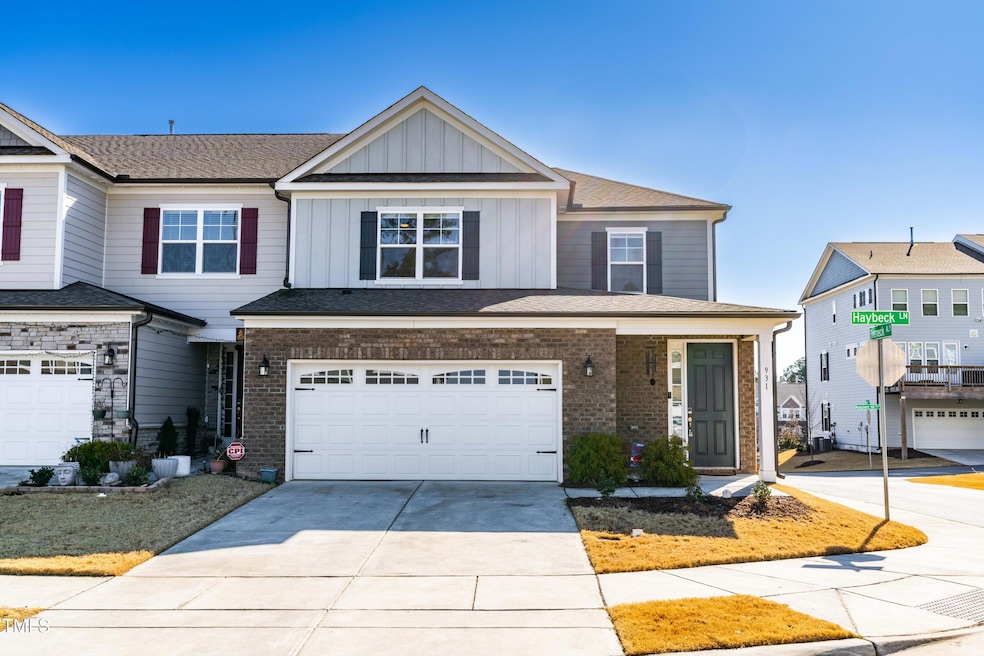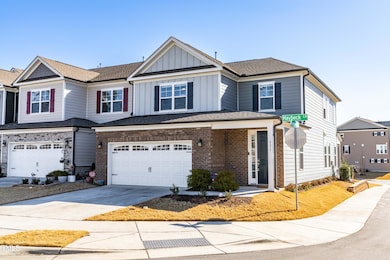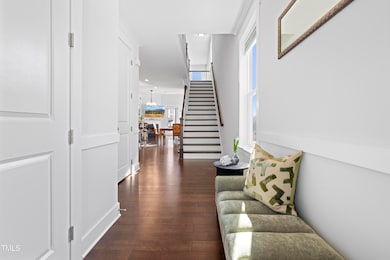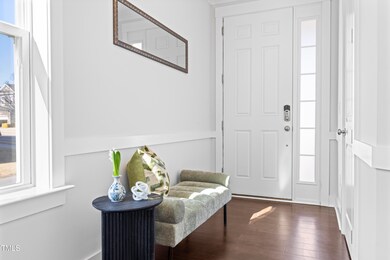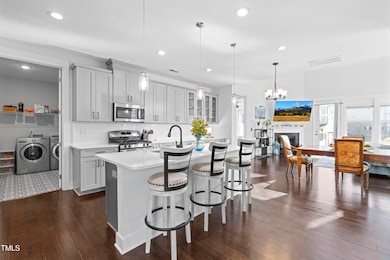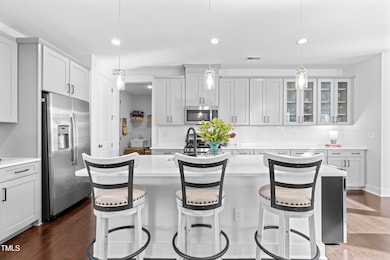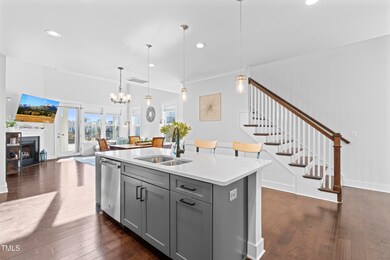
931 Haybeck Ln Apex, NC 27523
Green Level NeighborhoodEstimated payment $3,892/month
Highlights
- Fitness Center
- Indoor Pool
- Contemporary Architecture
- Salem Elementary Rated A
- Clubhouse
- Main Floor Primary Bedroom
About This Home
Welcome to this vibrant, well-maintained end unit townhome located in the heart of the Townes at Westford subdivision! Sitting on a corner lot, this home offers the perfect combination of sophistication and comfort. The first floor features a spacious eat-in kitchen with granite countertops, leading into a large family room with high ceilings, bringing in tons of natural light! The living area flows into the primary bedroom which includes double-vanity sinks, a walk-in shower, and a large walk-in closet with plenty of storage space. Upstairs you will find a huge loft area, overlooking the main level and two additional bedrooms with two full bathrooms. Enjoy lounging on the screened-in back porch, as well as the plethora of amenities within the community, including indoor & outdoor pools, fitness center, dog park, pickleball courts, indoor game room and golf simulator, and so much more! Don't miss out on this amazing opportunity for a move-in ready home in a prime location!
Townhouse Details
Home Type
- Townhome
Est. Annual Taxes
- $4,722
Year Built
- Built in 2020
Lot Details
- 3,920 Sq Ft Lot
- End Unit
HOA Fees
Parking
- 2 Car Attached Garage
- 2 Open Parking Spaces
Home Design
- Contemporary Architecture
- Transitional Architecture
- Brick Exterior Construction
- Slab Foundation
- Shingle Roof
Interior Spaces
- 2,405 Sq Ft Home
- 2-Story Property
- High Ceiling
- 1 Fireplace
- Screened Porch
- Tile Flooring
- Pull Down Stairs to Attic
Kitchen
- Gas Oven
- Gas Cooktop
- Microwave
- Dishwasher
- Kitchen Island
- Disposal
Bedrooms and Bathrooms
- 3 Bedrooms
- Primary Bedroom on Main
- Walk-In Closet
- Walk-in Shower
Laundry
- Laundry Room
- Laundry on main level
- Sink Near Laundry
Pool
- Indoor Pool
Schools
- Salem Elementary And Middle School
- Green Level High School
Utilities
- Forced Air Heating and Cooling System
- Tankless Water Heater
Listing and Financial Details
- Assessor Parcel Number 0722775599
Community Details
Overview
- Association fees include ground maintenance
- Elite Management Association, Phone Number (919) 233-8660
- Townes At Westford Subdivision
Amenities
- Clubhouse
- Game Room
- Billiard Room
Recreation
- Recreation Facilities
- Community Playground
- Fitness Center
- Community Pool
- Dog Park
Map
Home Values in the Area
Average Home Value in this Area
Tax History
| Year | Tax Paid | Tax Assessment Tax Assessment Total Assessment is a certain percentage of the fair market value that is determined by local assessors to be the total taxable value of land and additions on the property. | Land | Improvement |
|---|---|---|---|---|
| 2024 | $4,722 | $550,966 | $115,000 | $435,966 |
| 2023 | $4,268 | $387,215 | $75,000 | $312,215 |
| 2022 | $4,006 | $387,215 | $75,000 | $312,215 |
| 2021 | $3,853 | $387,215 | $75,000 | $312,215 |
| 2020 | $0 | $387,215 | $75,000 | $312,215 |
Property History
| Date | Event | Price | Change | Sq Ft Price |
|---|---|---|---|---|
| 03/08/2025 03/08/25 | Price Changed | $592,000 | -1.3% | $246 / Sq Ft |
| 02/11/2025 02/11/25 | Price Changed | $599,500 | -2.5% | $249 / Sq Ft |
| 01/31/2025 01/31/25 | For Sale | $615,000 | -- | $256 / Sq Ft |
Deed History
| Date | Type | Sale Price | Title Company |
|---|---|---|---|
| Warranty Deed | $385,000 | None Available |
Mortgage History
| Date | Status | Loan Amount | Loan Type |
|---|---|---|---|
| Open | $308,000 | New Conventional |
Similar Homes in Apex, NC
Source: Doorify MLS
MLS Number: 10073452
APN: 0722.02-77-5599-000
- 2528 Forge Village Way
- 938 Haybeck Ln
- 1643 Wimberly Rd
- 1726 Wimberly Rd
- 2537 Sunnybranch Ln
- 2564 Rambling Creek Rd
- 2528 Rambling Creek Rd
- 2508 Rambling Creek Rd
- 715 White Oak Pond Rd
- 679 Mirkwood Ave
- 671 Mirkwood Ave
- 2713 Tunstall Grove Dr
- 7529 Creekbird Rd
- 687 Mirkwood Ave
- 683 Mirkwood Ave
- 681 Mirkwood Ave
- 960 Double Helix Rd
- 962 Double Helix Rd
- 964 Double Helix Rd
- 667 Mirkwood
