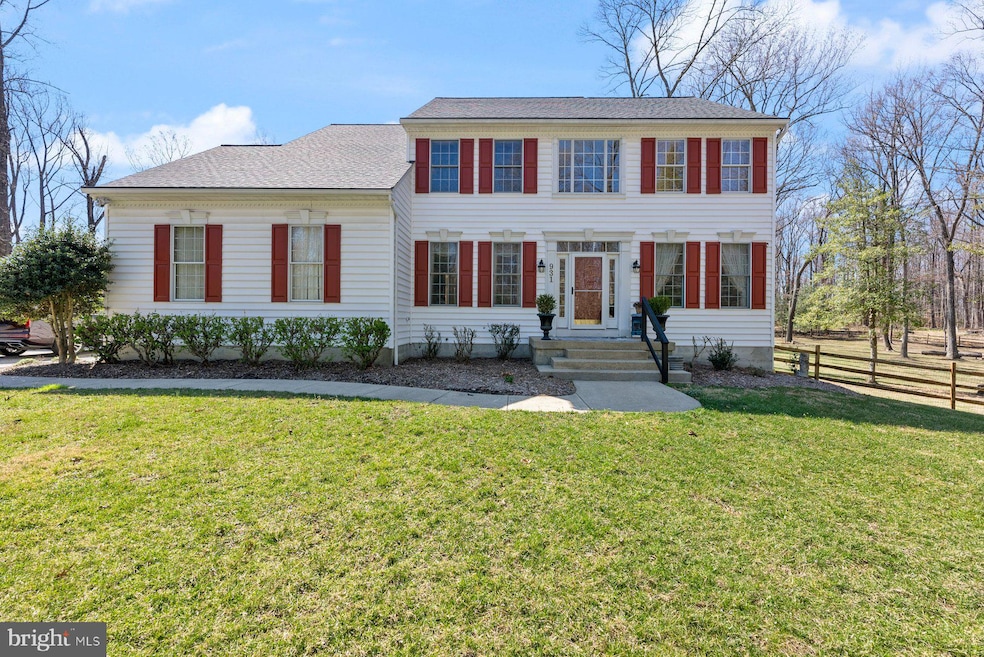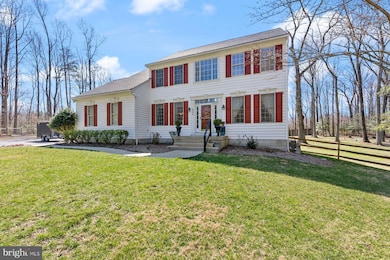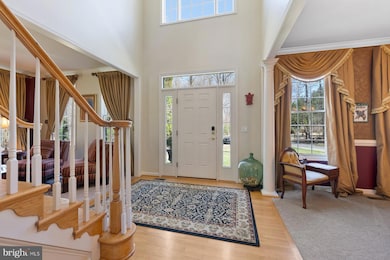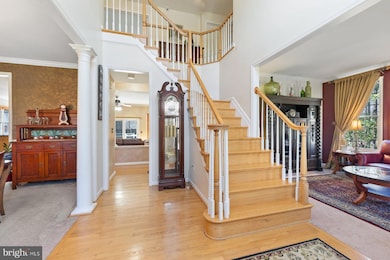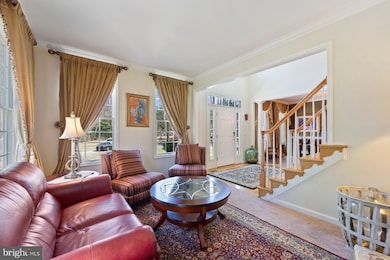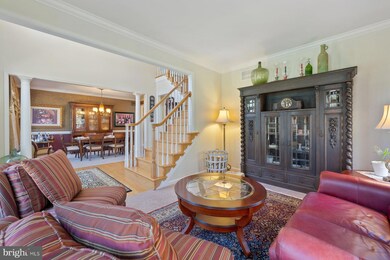
931 Heatherfield Ln Millersville, MD 21108
Estimated payment $8,458/month
Highlights
- Private Pool
- Colonial Architecture
- Wooded Lot
- View of Trees or Woods
- Deck
- Two Story Ceilings
About This Home
Welcome to your private retreat nestled on 7 acres in Millersville that effortlessly combines luxury living with everyday functionality. Step into the main level where the heart of the home is a thoughtfully designed kitchen featuring a seated island and cozy eat-in area, perfect for casual meals or morning coffee. A formal dining room, elegant living room, and spacious family room—complete with walkout access to the pool area—make this home ideal for entertaining.
Upstairs, the primary suite is your personal oasis, with a luxurious layout that includes “her” side with a dedicated vanity, “his” side sink, a sunken soaking tub, linen closet, and two generous walk-in closets. Three additional bedrooms upstairs offer ample space for family, guests, or home office needs.
The fully finished lower level is made for entertaining and includes a full bath with a urinal, tub, shower, and automatic water faucet, plus a wall-mounted TV. A built-in bar with a kegerator and two wine fridges, all of which convey, make this space ready for gatherings. Six TVs in the basement will also convey, along with a secure wall safe.
Step outside and experience the ultimate in privacy and recreation on this breathtaking 7-acre property. Enjoy a heated pool, two 50 AMP RV hookups, and expansive outdoor living spaces perfect for relaxing or entertaining. The property also features a FLIR video recording security system with multiple interior and exterior cameras; monitoring equipment is conveniently located in the basement.
A powered shed with electricity offers the perfect space for year-round projects. Just steps away, enjoy a private dirt bike and four-wheeler track, along with a creek running through the land—ideal for nature lovers and outdoor enthusiasts. With the potential for turkey and deer hunting, this property offers unmatched versatility. Buyers are encouraged to verify zoning and land use compliance with the county.
Bonus—an assumable loan option is available, making this incredible property even more accessible. This is a rare opportunity you don’t want to miss!
Home Details
Home Type
- Single Family
Est. Annual Taxes
- $9,319
Year Built
- Built in 2001
Lot Details
- 7.05 Acre Lot
- Property is Fully Fenced
- Landscaped
- Corner Lot
- Wooded Lot
- Backs to Trees or Woods
- Back Yard
- Property is zoned RLD
HOA Fees
- $21 Monthly HOA Fees
Parking
- 2 Car Attached Garage
- Side Facing Garage
- Driveway
- Off-Street Parking
Home Design
- Colonial Architecture
- Block Foundation
- Architectural Shingle Roof
- Vinyl Siding
Interior Spaces
- Property has 3 Levels
- Traditional Floor Plan
- Sound System
- Bar
- Two Story Ceilings
- Ceiling Fan
- Fireplace With Glass Doors
- Fireplace Mantel
- Double Pane Windows
- Window Treatments
- Wood Frame Window
- Window Screens
- French Doors
- Sliding Doors
- Six Panel Doors
- Family Room Off Kitchen
- Living Room
- Formal Dining Room
- Views of Woods
Kitchen
- Breakfast Area or Nook
- Eat-In Kitchen
- Gas Oven or Range
- Range Hood
- Built-In Microwave
- Dishwasher
- Stainless Steel Appliances
- Kitchen Island
- Upgraded Countertops
- Disposal
Flooring
- Wood
- Carpet
- Ceramic Tile
Bedrooms and Bathrooms
- 4 Bedrooms
- En-Suite Primary Bedroom
- En-Suite Bathroom
- Walk-In Closet
- Soaking Tub
- Bathtub with Shower
- Walk-in Shower
Laundry
- Laundry Room
- Laundry on upper level
- Front Loading Dryer
- Front Loading Washer
Finished Basement
- Basement Fills Entire Space Under The House
- Walk-Up Access
Home Security
- Home Security System
- Storm Doors
- Carbon Monoxide Detectors
- Fire Sprinkler System
Outdoor Features
- Private Pool
- Deck
- Patio
- Exterior Lighting
- Shed
- Playground
- Play Equipment
- Rain Gutters
Schools
- Old Mill High School
Utilities
- Central Air
- Air Filtration System
- Heat Pump System
- Water Treatment System
- Well
- Natural Gas Water Heater
- Septic Tank
- Phone Available
- Cable TV Available
Additional Features
- More Than Two Accessible Exits
- Energy-Efficient Appliances
- Suburban Location
Community Details
- Association fees include common area maintenance
- Heather Heights HOA
- Built by Converse
- Heather Heights Subdivision
Listing and Financial Details
- Tax Lot 12
- Assessor Parcel Number 020440990092625
Map
Home Values in the Area
Average Home Value in this Area
Tax History
| Year | Tax Paid | Tax Assessment Tax Assessment Total Assessment is a certain percentage of the fair market value that is determined by local assessors to be the total taxable value of land and additions on the property. | Land | Improvement |
|---|---|---|---|---|
| 2024 | $8,725 | $816,367 | $0 | $0 |
| 2023 | $8,464 | $757,733 | $0 | $0 |
| 2022 | $7,885 | $699,100 | $257,700 | $441,400 |
| 2021 | $15,312 | $677,200 | $0 | $0 |
| 2020 | $7,391 | $655,300 | $0 | $0 |
| 2019 | $14,041 | $633,400 | $207,700 | $425,700 |
| 2018 | $6,319 | $623,200 | $0 | $0 |
| 2017 | $6,719 | $613,000 | $0 | $0 |
| 2016 | -- | $602,800 | $0 | $0 |
| 2015 | -- | $602,800 | $0 | $0 |
| 2014 | -- | $602,800 | $0 | $0 |
Property History
| Date | Event | Price | Change | Sq Ft Price |
|---|---|---|---|---|
| 04/20/2025 04/20/25 | For Sale | $1,375,000 | 0.0% | $269 / Sq Ft |
| 04/08/2025 04/08/25 | For Sale | $1,375,000 | +56.3% | $269 / Sq Ft |
| 04/13/2021 04/13/21 | Sold | $880,000 | +0.6% | $161 / Sq Ft |
| 02/17/2021 02/17/21 | Pending | -- | -- | -- |
| 02/02/2021 02/02/21 | For Sale | $875,000 | -- | $160 / Sq Ft |
Deed History
| Date | Type | Sale Price | Title Company |
|---|---|---|---|
| Deed | $880,000 | Universal Title | |
| Deed | -- | -- | |
| Deed | $150,000 | -- |
Mortgage History
| Date | Status | Loan Amount | Loan Type |
|---|---|---|---|
| Open | $841,102 | VA | |
| Closed | $841,102 | New Conventional | |
| Previous Owner | $613,500 | New Conventional | |
| Previous Owner | $344,863 | Stand Alone Second | |
| Previous Owner | $371,250 | Stand Alone Refi Refinance Of Original Loan | |
| Previous Owner | $329,000 | Credit Line Revolving | |
| Previous Owner | $360,000 | Credit Line Revolving |
Similar Homes in the area
Source: Bright MLS
MLS Number: MDAA2112676
APN: 04-409-90092625
- 226 Pegasus Ct
- 206 Mustang Ct
- 1353 Dicus Mill Rd
- 820 Annapolis Rd
- 605, 607 Crain Hwy N
- 30 Highland Dr
- 0 Annapolis Rd Unit MDAA2088728
- 943 Annapolis Rd
- 1800 Greer Ct
- 945 Arundel Ln
- 1515 Romeo Ln
- 1505 Wampanoag Dr
- 623 Highland Farms Cir
- 1123 Odenton Rd
- 631 Highland Farms Cir
- 302 Chase Hill Ct
- 1241 Indian Landing Rd
- 680 Highland Farms Cir
- 766 S Mesa Rd
- 1522 Mckinan Ct
