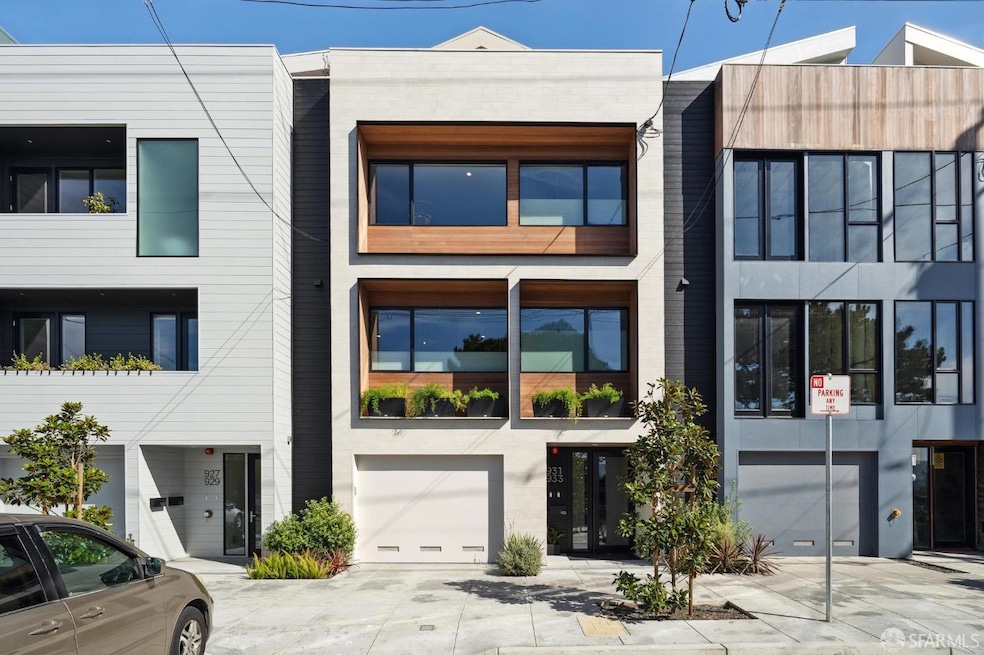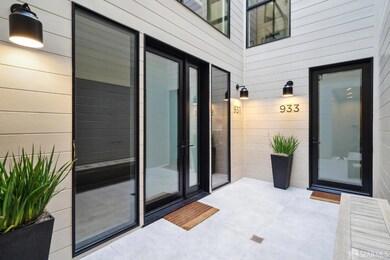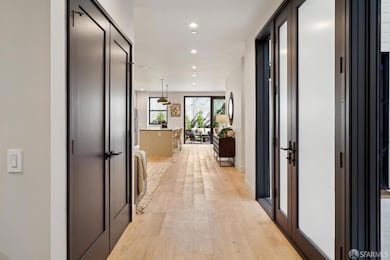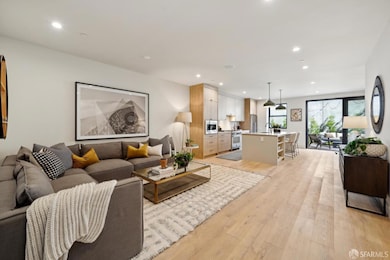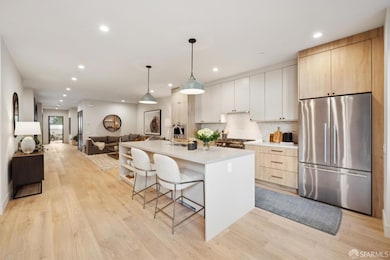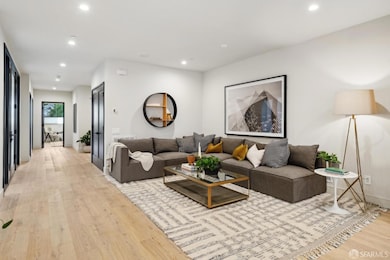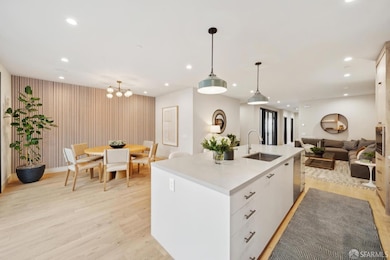
931 Kansas St San Francisco, CA 94107
Potrero NeighborhoodEstimated payment $18,125/month
Highlights
- New Construction
- Soaking Tub in Primary Bathroom
- Side by Side Parking
- Thomas Starr King Elementary School Rated A-
- 1 Car Attached Garage
- 4-minute walk to McKinley Square
About This Home
Distinctive, ground-up new construction epitomizing luxury living with high end finishes and incredible scale throughout. Located in the City's sunniest enclave and boasting over 2,500 sqft of living space, this three bedroom, two and a half bath condominium spans two levels. The main living level is ideal for entertaining and offers an open and modern floor plan, intuitive flow, and extends directly to a private, flat rear yard. The sumptuous primary bedroom features a luxe en-suite tiled bathroom with a stand alone soaking tub and a gracious walk-in closet. The downstairs level includes two additional bedrooms opening to a private deck, a large bathroom with double sinks, and in-unit laundry. 1 car garage parking with interior access and pre-wired for EV charging. This is the lower level condominium in a two unit building.
Property Details
Home Type
- Condominium
Est. Annual Taxes
- $34,320
Year Built
- 1900
HOA Fees
- $782 Monthly HOA Fees
Interior Spaces
- 2,554 Sq Ft Home
- 2-Story Property
Bedrooms and Bathrooms
- Walk-In Closet
- Dual Vanity Sinks in Primary Bathroom
- Soaking Tub in Primary Bathroom
Laundry
- Laundry closet
- Dryer
- Washer
Parking
- 1 Car Attached Garage
- Side by Side Parking
- Assigned Parking
Additional Features
- Back Yard Fenced
- Central Heating
Community Details
- 2 Units
- 931 933 Kansas HOA
- Low-Rise Condominium
Listing and Financial Details
- Assessor Parcel Number 4094-114
Map
Home Values in the Area
Average Home Value in this Area
Tax History
| Year | Tax Paid | Tax Assessment Tax Assessment Total Assessment is a certain percentage of the fair market value that is determined by local assessors to be the total taxable value of land and additions on the property. | Land | Improvement |
|---|---|---|---|---|
| 2024 | $34,320 | $2,865,947 | $1,563,912 | $1,302,035 |
| 2023 | $27,339 | $2,256,348 | $1,533,248 | $723,100 |
| 2022 | $22,459 | $1,841,635 | $1,503,185 | $338,450 |
| 2021 | $18,277 | $1,485,261 | $1,473,711 | $11,550 |
| 2020 | $18,221 | $1,458,600 | $1,458,600 | $0 |
| 2019 | $3,574 | $241,760 | $241,760 | $0 |
| 2018 | $3,455 | $237,020 | $237,020 | $0 |
| 2017 | $3,116 | $232,373 | $232,373 | $0 |
| 2016 | $3,038 | $227,817 | $227,817 | $0 |
| 2015 | $2,964 | $224,395 | $224,395 | $0 |
| 2014 | $2,662 | $313,537 | $313,537 | $0 |
Property History
| Date | Event | Price | Change | Sq Ft Price |
|---|---|---|---|---|
| 03/03/2025 03/03/25 | For Sale | $2,595,000 | -- | $1,016 / Sq Ft |
Deed History
| Date | Type | Sale Price | Title Company |
|---|---|---|---|
| Grant Deed | $7,150,000 | First American Title Company | |
| Grant Deed | -- | Fidelity National Title Co |
Mortgage History
| Date | Status | Loan Amount | Loan Type |
|---|---|---|---|
| Open | $1,995,800 | Construction | |
| Open | $14,701,500 | Construction | |
| Closed | $14,701,500 | Construction | |
| Closed | $4,290,000 | Commercial |
Similar Homes in San Francisco, CA
Source: San Francisco Association of REALTORS® MLS
MLS Number: 425015572
APN: 4094-046
- 2119 22nd St
- 1139 Kansas St
- 1137 Kansas St Unit 1139
- 714 Rhode Island St
- 666 Carolina St Unit 666
- 707 San Bruno Ave
- 999 Carolina St
- 690 Arkansas St
- 2246 19th St Unit 2248
- 2225 23rd St Unit 115
- 2401 23rd St
- 602 De Haro St
- 1269 Rhode Island St
- 827 York St
- 1513 York St
- 1695 18th St Unit 417
- 1661 18th St
- 1647 18th St
- 364 Arkansas St
- 530 Kansas St Unit 4
