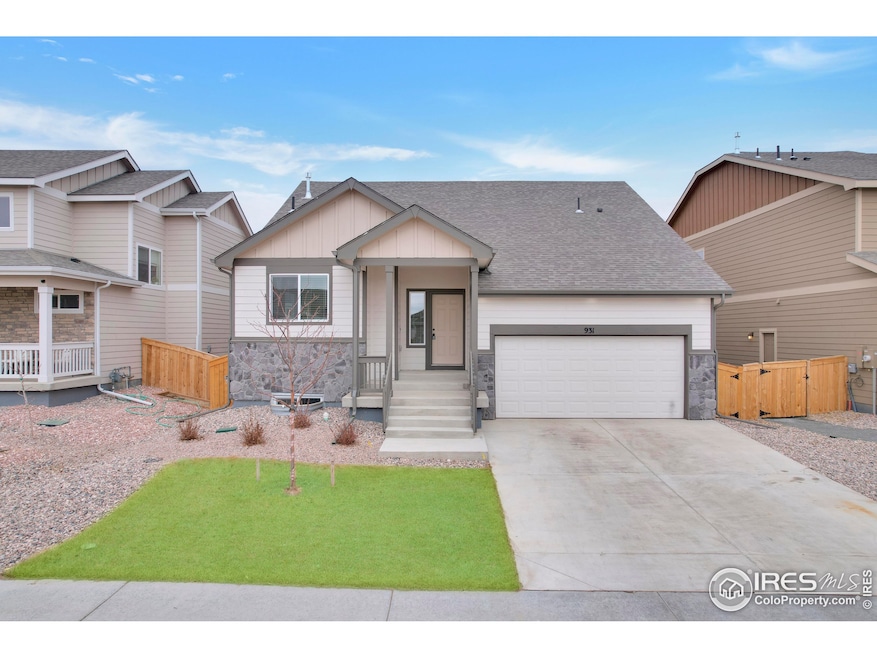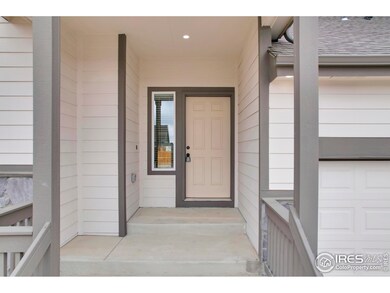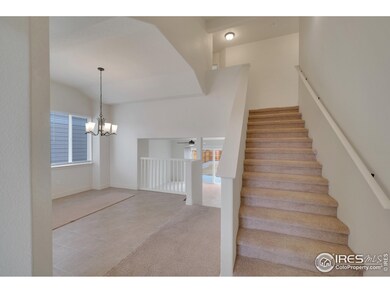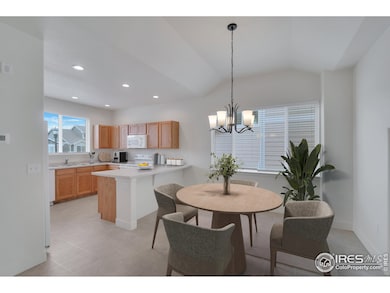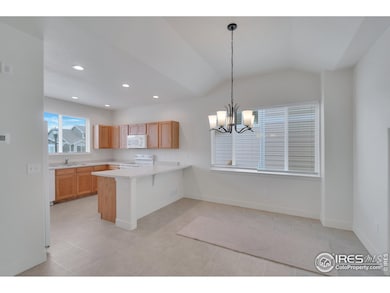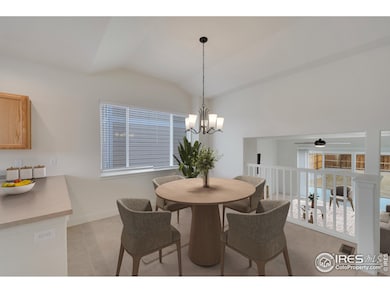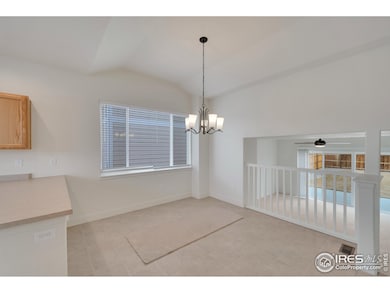
931 Milner Pass Rd Severance, CO 80550
Estimated payment $2,828/month
Highlights
- Open Floorplan
- Contemporary Architecture
- 3 Car Attached Garage
- Mountain View
- No HOA
- Eat-In Kitchen
About This Home
BETTER THAN NEW! Absolutely clean & spotless Tri-Level Home in Hidden Valley Subdivision. 3 Bedrooms, 3 Baths, 3 Car Garage. ALL the work is already done for you--Window Coverings, Backyard Landscaping, 6' Wood Panel Fencing, Sprinkler System, Garage Door Opener, & Air Conditioning! Oak Cabinets, Light Color Countertops, White Appliances including; Smooth Top Range, Microwave, Dishwasher and Side-by-Side Refrigerator in Kitchen Area. Open Floor Plan with Large Windows for natural light. Upstairs you will find 3 Walk-In Closets with the Large Bedrooms. Primary Suite has a 4pc. Bath & an Oversized Tiled Bathtub, along with a Walk-in Closet. Unfinished Basement area is 391 sq. ft. The 3 Car Tandem Garage is a whopping 663 Sq. Ft.! with 2 big windows that makes this a sure bet. Located close to Severance High School. In excellent condition & priced to sell!
Home Details
Home Type
- Single Family
Est. Annual Taxes
- $4,800
Year Built
- Built in 2023
Lot Details
- 5,500 Sq Ft Lot
- South Facing Home
- Southern Exposure
- Sprinkler System
Parking
- 3 Car Attached Garage
- Tandem Parking
- Garage Door Opener
Home Design
- Contemporary Architecture
- Wood Frame Construction
- Composition Roof
- Composition Shingle
- Stone
Interior Spaces
- 1,604 Sq Ft Home
- 3-Story Property
- Open Floorplan
- Ceiling Fan
- Double Pane Windows
- Window Treatments
- Dining Room
- Mountain Views
- Partial Basement
Kitchen
- Eat-In Kitchen
- Electric Oven or Range
- Self-Cleaning Oven
- Microwave
- Dishwasher
- Kitchen Island
- Disposal
Flooring
- Carpet
- Vinyl
Bedrooms and Bathrooms
- 3 Bedrooms
- Walk-In Closet
Laundry
- Laundry on lower level
- Washer and Dryer Hookup
Eco-Friendly Details
- Energy-Efficient HVAC
Outdoor Features
- Patio
- Exterior Lighting
Schools
- Range View Elementary School
- Severance Middle School
- Severance High School
Utilities
- Forced Air Heating and Cooling System
- Underground Utilities
- High Speed Internet
- Satellite Dish
- Cable TV Available
Listing and Financial Details
- Assessor Parcel Number R8976855
Community Details
Overview
- No Home Owners Association
- Association fees include common amenities
- Built by Journey Homes
- Hidden Valley Farm 6Th Fg Subdivision
Recreation
- Park
Map
Home Values in the Area
Average Home Value in this Area
Tax History
| Year | Tax Paid | Tax Assessment Tax Assessment Total Assessment is a certain percentage of the fair market value that is determined by local assessors to be the total taxable value of land and additions on the property. | Land | Improvement |
|---|---|---|---|---|
| 2024 | $1,079 | $31,380 | $6,370 | $25,010 |
| 2023 | $1,079 | $6,620 | $6,620 | $25,010 |
| 2022 | $8 | $20 | $20 | $0 |
Property History
| Date | Event | Price | Change | Sq Ft Price |
|---|---|---|---|---|
| 02/06/2025 02/06/25 | For Sale | $435,000 | -- | $271 / Sq Ft |
Deed History
| Date | Type | Sale Price | Title Company |
|---|---|---|---|
| Special Warranty Deed | $382,290 | Htc | |
| Special Warranty Deed | $7,440,000 | None Listed On Document |
Mortgage History
| Date | Status | Loan Amount | Loan Type |
|---|---|---|---|
| Open | $1,575,026 | New Conventional |
Similar Homes in Severance, CO
Source: IRES MLS
MLS Number: 1026434
APN: R8976855
- 935 Milner Pass Rd
- 937 Milner Pass Rd
- 1031 Odessa Lake Rd
- 1027 Odessa Lake Rd
- 1025 Odessa Lake Rd
- 1033 Odessa Lake Rd
- 1039 Odessa Lake Rd
- 1032 Odessa Lake Rd
- 1022 Odessa Lake Rd
- 1034 Odessa Lake Rd
- 909 Milner Pass Rd
- 1133 Thunder Pass Rd
- 858 Forest Canyon Rd
- 863 Forest Canyon Rd
- 871 Forest Canyon Rd
- 954 Cascade Falls St
- 956 Cascade Falls St
- 952 Cascade Falls St
- 381 Mt Bross Ave
- 970 Cascade Falls St
