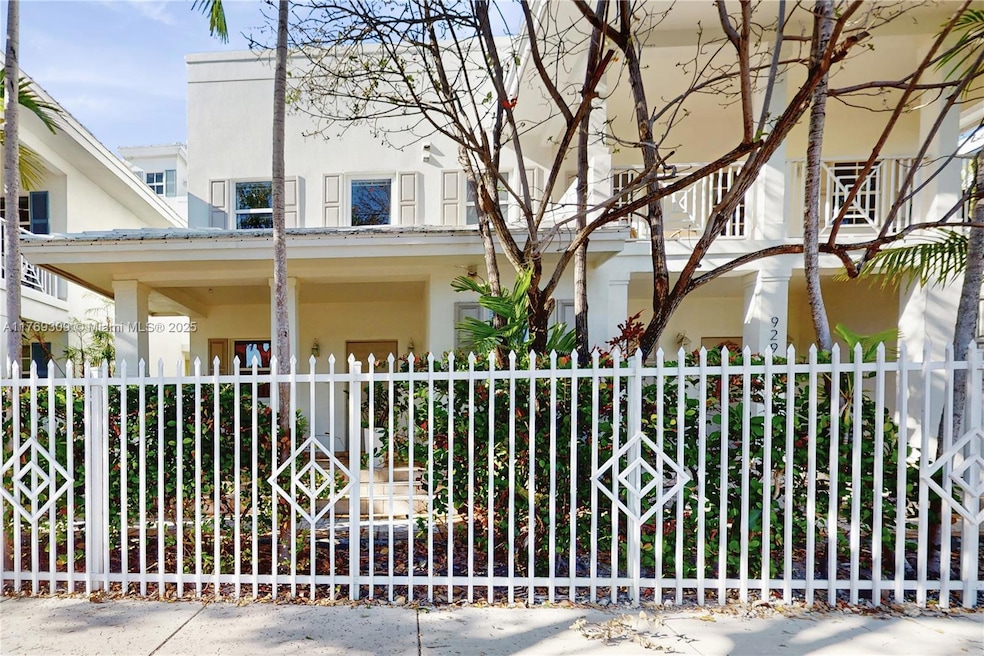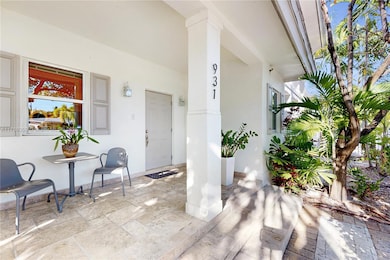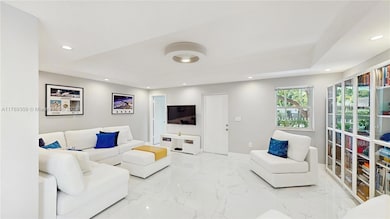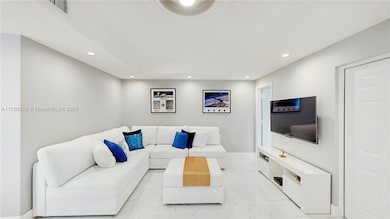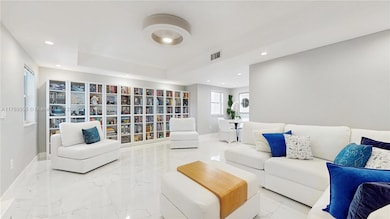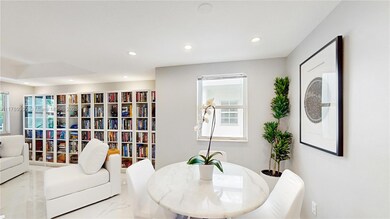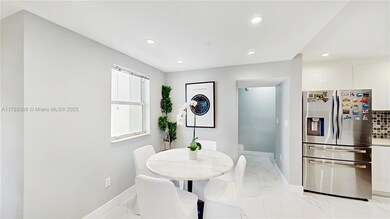
931 SW 11th St Unit H1 Miami, FL 33129
Riverside NeighborhoodEstimated payment $6,677/month
Highlights
- Vaulted Ceiling
- Pool View
- Den
- Marble Flooring
- Community Pool
- Formal Dining Room
About This Home
Elegant spacious townhouse in a private, gated community in The Roads with only 26 exclusive villas. This home offers 3 large bedrooms, each with its own full bath, plus a den. The master & second bedroom feature walk-in closets.The master bath includes dual sinks, a shower, jacuzzi tub, & bidet. The remodeled kitchen boasts quartz countertops & Samsung stainless steel appliances. Functional & Light-filled living areas. Enjoy a spacious indoor garage for two cars and an open rooftop terrace with stunning views of Brickell and Downtown. Designed with impact windows & exterior doors. Limited time offer! Seller will contribute up to $20,000 to help buyers qualify for 2/1 buydown mortgage program with Capital Partners. Don't miss this opportunity to lower your interest rate & monthly payments.
Townhouse Details
Home Type
- Townhome
Est. Annual Taxes
- $6,134
Year Built
- Built in 2006
Lot Details
- Fenced
HOA Fees
- $920 Monthly HOA Fees
Parking
- 2 Car Garage
- Automatic Garage Door Opener
Home Design
- Twin Home
- Concrete Block And Stucco Construction
Interior Spaces
- 2,208 Sq Ft Home
- 3-Story Property
- Vaulted Ceiling
- Blinds
- Formal Dining Room
- Den
- Marble Flooring
- Pool Views
Kitchen
- Electric Range
- Microwave
- Dishwasher
- Disposal
Bedrooms and Bathrooms
- 3 Bedrooms
- Primary Bedroom Upstairs
- Walk-In Closet
- Bidet
- Dual Sinks
- Bathtub
- Shower Only in Primary Bathroom
Laundry
- Dryer
- Washer
Home Security
Outdoor Features
- Balcony
- Porch
Utilities
- Cooling Available
- Heating Available
- Electric Water Heater
Listing and Financial Details
- Assessor Parcel Number 01-41-38-123-0150
Community Details
Overview
- Roads End Village Condo
- Roads End Village Condo Subdivision
Amenities
- Community Barbecue Grill
Recreation
- Community Pool
Pet Policy
- Breed Restrictions
Security
- Phone Entry
- Complex Is Fenced
- High Impact Windows
- High Impact Door
- Fire and Smoke Detector
Map
Home Values in the Area
Average Home Value in this Area
Tax History
| Year | Tax Paid | Tax Assessment Tax Assessment Total Assessment is a certain percentage of the fair market value that is determined by local assessors to be the total taxable value of land and additions on the property. | Land | Improvement |
|---|---|---|---|---|
| 2024 | $6,084 | $347,960 | -- | -- |
| 2023 | $6,084 | $337,826 | $0 | $0 |
| 2022 | $5,895 | $327,987 | $0 | $0 |
| 2021 | $5,879 | $318,434 | $0 | $0 |
| 2020 | $5,895 | $318,434 | $0 | $0 |
| 2019 | $5,909 | $318,434 | $0 | $0 |
| 2018 | $5,473 | $303,270 | $0 | $0 |
| 2017 | $5,540 | $303,270 | $0 | $0 |
| 2016 | $5,774 | $306,158 | $0 | $0 |
| 2015 | $5,839 | $304,030 | $0 | $0 |
| 2014 | $6,567 | $289,550 | $0 | $0 |
Property History
| Date | Event | Price | Change | Sq Ft Price |
|---|---|---|---|---|
| 03/25/2025 03/25/25 | For Sale | $939,889 | +126.5% | $426 / Sq Ft |
| 06/11/2018 06/11/18 | Sold | $415,000 | -2.4% | $188 / Sq Ft |
| 02/24/2018 02/24/18 | For Sale | $425,000 | +13.3% | $192 / Sq Ft |
| 06/12/2014 06/12/14 | Sold | $375,000 | -5.0% | $170 / Sq Ft |
| 05/02/2014 05/02/14 | Pending | -- | -- | -- |
| 03/31/2014 03/31/14 | Price Changed | $394,900 | -1.3% | $179 / Sq Ft |
| 01/21/2014 01/21/14 | For Sale | $399,900 | 0.0% | $181 / Sq Ft |
| 01/16/2014 01/16/14 | Pending | -- | -- | -- |
| 01/16/2014 01/16/14 | Price Changed | $399,900 | -7.0% | $181 / Sq Ft |
| 01/04/2014 01/04/14 | Price Changed | $429,900 | -3.4% | $195 / Sq Ft |
| 12/04/2013 12/04/13 | For Sale | $444,900 | +43.5% | $201 / Sq Ft |
| 04/02/2013 04/02/13 | Sold | $310,000 | -12.7% | $140 / Sq Ft |
| 03/11/2013 03/11/13 | Pending | -- | -- | -- |
| 03/06/2013 03/06/13 | Price Changed | $355,000 | -2.7% | $161 / Sq Ft |
| 02/08/2013 02/08/13 | Price Changed | $365,000 | -2.1% | $165 / Sq Ft |
| 01/29/2013 01/29/13 | For Sale | $373,000 | +75.1% | $169 / Sq Ft |
| 12/06/2012 12/06/12 | Sold | $213,000 | -9.3% | $96 / Sq Ft |
| 11/01/2012 11/01/12 | Pending | -- | -- | -- |
| 06/25/2012 06/25/12 | For Sale | $234,800 | -- | $106 / Sq Ft |
Deed History
| Date | Type | Sale Price | Title Company |
|---|---|---|---|
| Warranty Deed | $415,000 | Homepartners Title Services | |
| Warranty Deed | $375,000 | Sunbelt Title Agency | |
| Warranty Deed | $310,000 | Ganguzza Title & Escrow Inc | |
| Quit Claim Deed | -- | Ganguzza Title & Escrow Inc | |
| Warranty Deed | $213,000 | Attorney | |
| Special Warranty Deed | $560,300 | Urban Title Llc |
Mortgage History
| Date | Status | Loan Amount | Loan Type |
|---|---|---|---|
| Open | $332,000 | New Conventional | |
| Previous Owner | $188,000 | Adjustable Rate Mortgage/ARM |
Similar Homes in the area
Source: MIAMI REALTORS® MLS
MLS Number: A11769309
APN: 01-4138-123-0150
- 933 SW 11th St Unit J2
- 1024 SW 23rd Rd
- 990 SW 11th St
- 984 SW 10th St Unit A
- 1010 SW 10th Ave
- 910 SW 24th Rd
- 900 SW 24th Rd
- 1010 SW 8th Ave
- 900 SW 8th St Unit 1208
- 900 SW 8th St Unit 1510
- 900 SW 8th St Unit 1110
- 900 SW 8th St Unit 1403
- 900 SW 8th St Unit 1409
- 844 SW 8th Ave
- 1114 SW 11th Ave
- 901 SW 8th St
- 721 SW 11th St Unit F
- 721 SW 11th St Unit G
- 721 SW 11th St Unit D
- 609 SW 24th Rd
