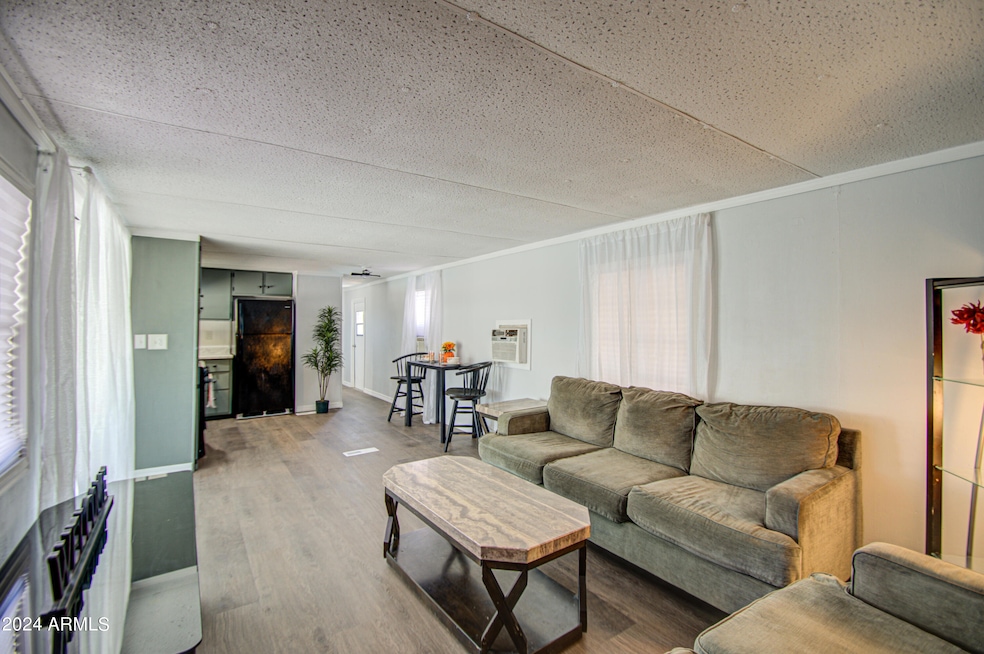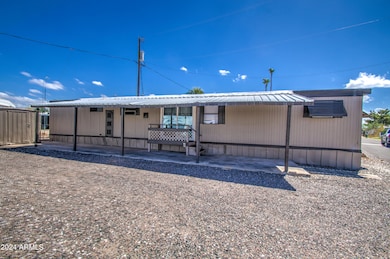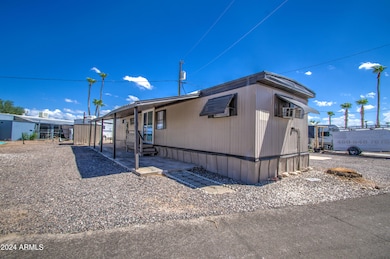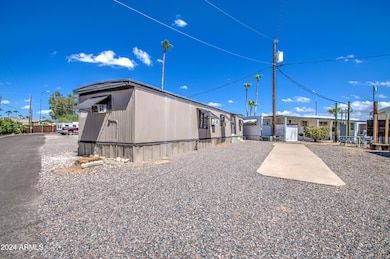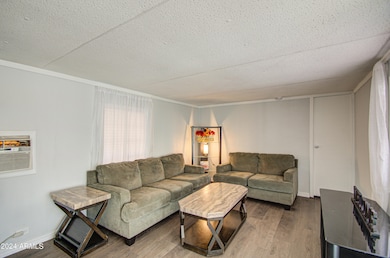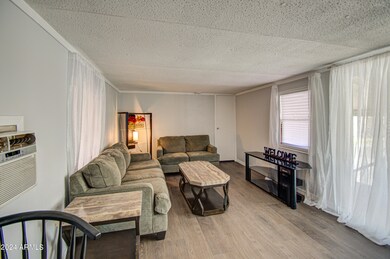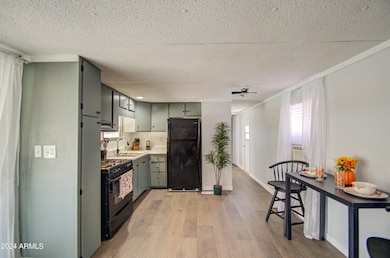
9310 E Main St Unit 182 Mesa, AZ 85207
University Manor NeighborhoodEstimated payment $886/month
Highlights
- Clubhouse
- Community Pool
- Mini Split Air Conditioners
- Franklin at Brimhall Elementary School Rated A
- Eat-In Kitchen
- Community Playground
About This Home
Residents love it here and so will you! Just off the AZ-202, this updated 2 bedroom, 1 bathroom manufactured home provides convenience and affordability. The covered patio area lets you to enjoy your morning coffee all day long. The additional storage shed gives your more space for safekeeping. Silver Spur Ranch is one of few ALL AGES COMMUNITIES located in Mesa, Arizona. The community offers a play area, spa and pool, multiple laundry areas, and a community center for your enjoyment. Options to finance your purchase with as little as 5% Down are possible!
Property Details
Home Type
- Mobile/Manufactured
Year Built
- Built in 1972
Lot Details
- Desert faces the front and back of the property
- Land Lease of $560 per month
HOA Fees
- $560 Monthly HOA Fees
Home Design
- Roof Updated in 2022
- Wood Frame Construction
Interior Spaces
- 780 Sq Ft Home
- 1-Story Property
- Washer and Dryer Hookup
Kitchen
- Eat-In Kitchen
- Laminate Countertops
Flooring
- Floors Updated in 2024
- Laminate Flooring
Bedrooms and Bathrooms
- 2 Bedrooms
- 1 Bathroom
Outdoor Features
- Outdoor Storage
Schools
- Taft Elementary School
- Smith Junior High School
- Skyline High School
Utilities
- Mini Split Air Conditioners
- Cooling System Mounted To A Wall/Window
- Mini Split Heat Pump
Listing and Financial Details
- Tax Lot 182
- Assessor Parcel Number 220-27-004-B
Community Details
Overview
- Association fees include no fees
- Silver Spur Ranch Subdivision
Amenities
- Clubhouse
- Recreation Room
- Coin Laundry
Recreation
- Community Playground
- Community Pool
- Community Spa
Map
Home Values in the Area
Average Home Value in this Area
Property History
| Date | Event | Price | Change | Sq Ft Price |
|---|---|---|---|---|
| 04/22/2025 04/22/25 | Price Changed | $49,500 | -10.0% | $63 / Sq Ft |
| 01/18/2025 01/18/25 | For Sale | $55,000 | -- | $71 / Sq Ft |
About the Listing Agent

Ayanna Hawkins is a dedicated realtor with At Home in San Tan Valley, Arizona. With a background in Business Administration from Jones College and over seven years of experience, she has been helping clients since beginning her career in Florida before relocating to Arizona in 2019.
As a Navy veteran who served with the Blue Angels, Ayanna brings a unique discipline and commitment to her work. She specializes in residential real estate and land transactions, with a passion for assisting
AYANNA's Other Listings
Source: Arizona Regional Multiple Listing Service (ARMLS)
MLS Number: 6807283
- 9310 E Main St Unit 52
- 9149 E Auburn St
- 9139 E Aspen Ave
- 9144 E Balsam Ave
- 226 N 96th St
- 255 S 92nd Place
- 9252 E Broadway Rd Unit 27
- 9252 E Broadway Rd Unit 22
- 9252 E Broadway Rd Unit 50
- 9252 E Broadway Rd Unit 9
- 9252 E Broadway Rd Unit 4
- 9252 E Broadway Rd Unit 11
- 9252 E Broadway Rd Unit 12
- 9252 E Broadway Rd Unit 10
- 9252 E Broadway Rd Unit 26
- 9333 E University Dr Unit 83
- 9333 E University Dr Unit 124
- 9333 E University Dr Unit 28
- 9333 E University Dr Unit 194
- 9333 E University Dr Unit 113
