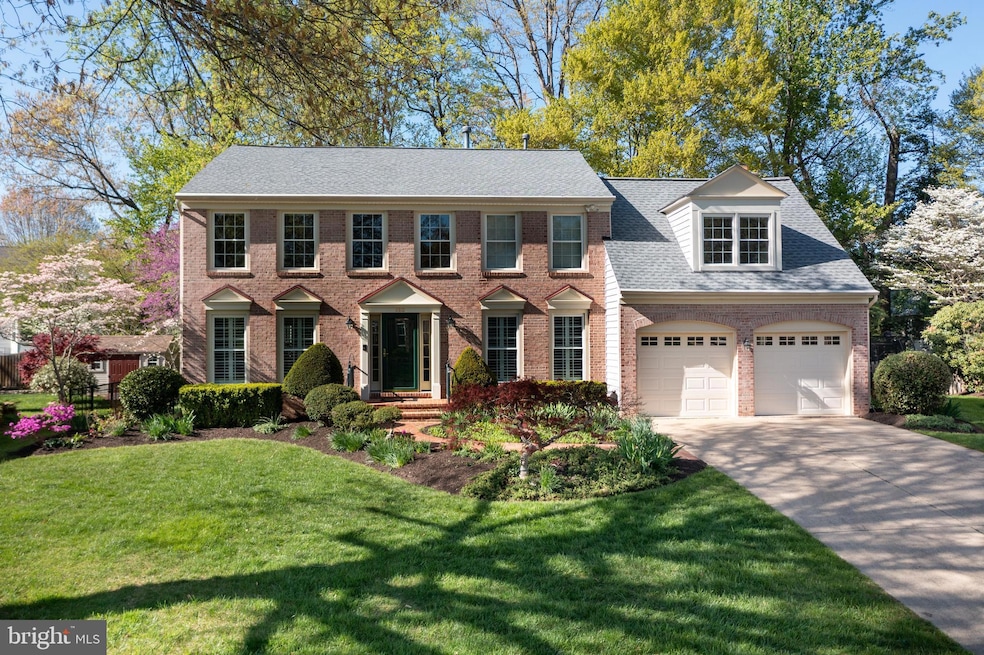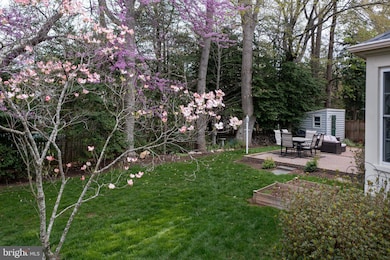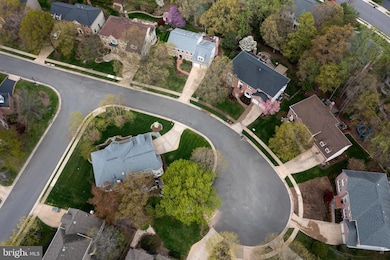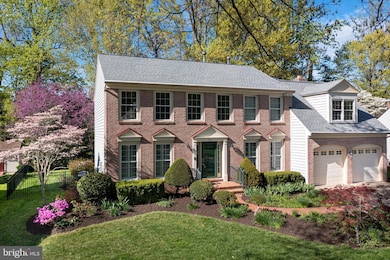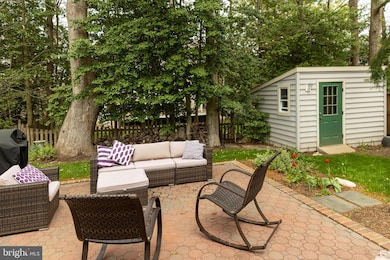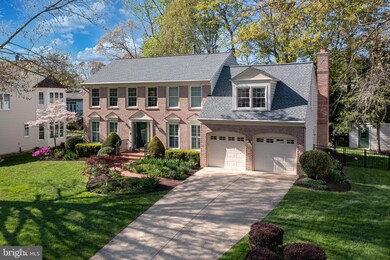
9310 Hallston Ct Fairfax Station, VA 22039
South Run NeighborhoodEstimated payment $6,610/month
Highlights
- Hot Property
- Gourmet Kitchen
- Open Floorplan
- Silverbrook Elementary School Rated A
- View of Trees or Woods
- Colonial Architecture
About This Home
Don’t miss this stunning brick colonial tucked away on a serene double cul-de-sac in a sought-after Fairfax Station neighborhood! OFFERING AN ASSUMABLE VA LOAN WITH A VERY LOW RATE, this beautifully maintained home is a rare find! It sits on a private, fully fenced lot with elegant hardscape, lush green space & plenty of room for play & pets. Step into the two-story foyer & you’ll immediately feel the home’s timeless charm & sophistication. To the right, you’ll find a versatile main-level office or potential fifth bedroom, conveniently located next to a full bathroom—ideal for guests or multi-generational living. To the left, enjoy a sun-filled living room that flows into a formal dining room featuring a classic bay window & classic moldings. Each window on the front of the home is highlighted by Plantation Shutters. The updated kitchen boasts gleaming quartz countertops, modern stainless steel appliances & a convenient pantry. A bright spacious breakfast nook & large family room with a cozy brick fireplace offer the perfect gathering spaces. Step outside to a lovely hardscaped patio, ideal for entertaining, with a level yard & a large, functional storage shed complete with electricity. Upstairs, you’ll find 4 generously sized bedrooms, including an expansive primary retreat with a private sitting area, walk-in closet & a renovated ensuite bath with a soaking tub, walk-in shower & dual vanities. The finished lower level offers a large rec room, flex space for a gym or guest room, a full bathroom & a convenient unfinished storage area. JUST A FEW OF THE UPDATES INCLUDE - UPSTAIRS HVAC (2022), HOT WATER HEATER (2021), MANY NEW KITCHEN UPDATES (2020), FAMILY ROOM, KITCHEN (2020), NEW MASTER & FULL MAIN FLOOR BATHROOMS (2020), NEW ROOF (2017). Located in the highly desirable Barrington community, residents enjoy access to the private neighborhood pool & scenic trails connecting to Lake Mercer, Burke Lake & the extensive Fairfax County trail system. Commuters will love the proximity to DC, the Pentagon & Fort Belvoir. Zoned to the top-rated Silverbrook Elementary & South County HS & Middle School, this home has it all—space, style & an unbeatable location. Schedule your visit today before it’s gone!
Home Details
Home Type
- Single Family
Est. Annual Taxes
- $8,056
Year Built
- Built in 1991
Lot Details
- 10,568 Sq Ft Lot
- Cul-De-Sac
- Property is Fully Fenced
- Extensive Hardscape
- Property is zoned 302
HOA Fees
- $80 Monthly HOA Fees
Parking
- 2 Car Direct Access Garage
- 4 Driveway Spaces
- Front Facing Garage
- Garage Door Opener
Property Views
- Woods
- Garden
Home Design
- Colonial Architecture
- Brick Exterior Construction
- Architectural Shingle Roof
- Vinyl Siding
- Concrete Perimeter Foundation
Interior Spaces
- Property has 3 Levels
- Open Floorplan
- Chair Railings
- Crown Molding
- Vaulted Ceiling
- Ceiling Fan
- Recessed Lighting
- Wood Burning Fireplace
- Screen For Fireplace
- Double Pane Windows
- Double Hung Windows
- Palladian Windows
- Bay Window
- French Doors
- Family Room
- Living Room
- Dining Room
- Recreation Room
- Bonus Room
- Basement Fills Entire Space Under The House
- Storm Doors
- Attic
Kitchen
- Gourmet Kitchen
- Breakfast Area or Nook
- Built-In Self-Cleaning Oven
- Electric Oven or Range
- Cooktop
- Built-In Microwave
- Dishwasher
- Stainless Steel Appliances
- Kitchen Island
- Upgraded Countertops
- Disposal
Flooring
- Wood
- Carpet
- Ceramic Tile
- Luxury Vinyl Plank Tile
Bedrooms and Bathrooms
- En-Suite Primary Bedroom
- En-Suite Bathroom
- Walk-In Closet
- Dual Flush Toilets
- Soaking Tub
- Walk-in Shower
Laundry
- Laundry on main level
- Front Loading Dryer
Outdoor Features
- Patio
- Exterior Lighting
- Shed
- Rain Gutters
Schools
- Silverbrook Elementary School
- South County Middle School
- South County High School
Utilities
- Forced Air Heating and Cooling System
- Air Filtration System
- Humidifier
- Programmable Thermostat
- Underground Utilities
- Natural Gas Water Heater
Listing and Financial Details
- Coming Soon on 5/15/25
- Tax Lot 417
- Assessor Parcel Number 0972 08 0417
Community Details
Overview
- Association fees include common area maintenance, management, pier/dock maintenance, pool(s), snow removal, trash
- Barrington HOA
- Barrington Subdivision, Bellewood Floorplan
Amenities
- Common Area
Recreation
- Community Pool
- Jogging Path
- Bike Trail
Map
Home Values in the Area
Average Home Value in this Area
Tax History
| Year | Tax Paid | Tax Assessment Tax Assessment Total Assessment is a certain percentage of the fair market value that is determined by local assessors to be the total taxable value of land and additions on the property. | Land | Improvement |
|---|---|---|---|---|
| 2024 | $11,308 | $976,130 | $400,000 | $576,130 |
| 2023 | $10,514 | $931,650 | $380,000 | $551,650 |
| 2022 | $9,137 | $799,070 | $300,000 | $499,070 |
| 2021 | $8,556 | $729,090 | $275,000 | $454,090 |
| 2020 | $8,056 | $680,700 | $265,000 | $415,700 |
| 2019 | $8,056 | $680,700 | $265,000 | $415,700 |
| 2018 | $7,828 | $680,700 | $265,000 | $415,700 |
| 2017 | $7,658 | $659,560 | $260,000 | $399,560 |
| 2016 | $7,735 | $667,710 | $260,000 | $407,710 |
| 2015 | $7,239 | $648,670 | $245,000 | $403,670 |
| 2014 | $7,223 | $648,670 | $245,000 | $403,670 |
Property History
| Date | Event | Price | Change | Sq Ft Price |
|---|---|---|---|---|
| 06/12/2020 06/12/20 | Sold | $800,000 | 0.0% | $256 / Sq Ft |
| 05/06/2020 05/06/20 | For Sale | $800,000 | -- | $256 / Sq Ft |
Deed History
| Date | Type | Sale Price | Title Company |
|---|---|---|---|
| Deed | $800,000 | Worldwide Settlements Inc | |
| Quit Claim Deed | -- | -- | |
| Quit Claim Deed | -- | -- | |
| Deed | $325,000 | -- | |
| Deed | $325,000 | -- |
Mortgage History
| Date | Status | Loan Amount | Loan Type |
|---|---|---|---|
| Open | $801,806 | VA | |
| Closed | $800,000 | VA | |
| Previous Owner | $429,000 | VA | |
| Previous Owner | $377,600 | VA | |
| Previous Owner | $260,000 | New Conventional |
Similar Homes in Fairfax Station, VA
Source: Bright MLS
MLS Number: VAFX2234786
APN: 0972-08-0417
- 8005 Hedgewood Ct
- 8105 Haddington Ct
- 9313 Braymore Cir
- 7906 Hollington Place
- 9126 John Way
- 9248 Northedge Dr
- 9049 Golden Sunset Ln
- 7700 Gralnick Place
- 9025 Chestnut Ridge Rd
- 9029 Scott St
- 7908 Deerlee Dr
- 9233 Northedge Dr
- 7536 Red Hill Dr
- 9121 Silver Pointe Way
- 8217 Bayberry Ridge Rd
- 9716 Braided Mane Ct
- 8412 Copperleaf Ct
- 8001 Ox Rd
- 9124 Fishermans Ln
- 7617 Cervantes Ct
