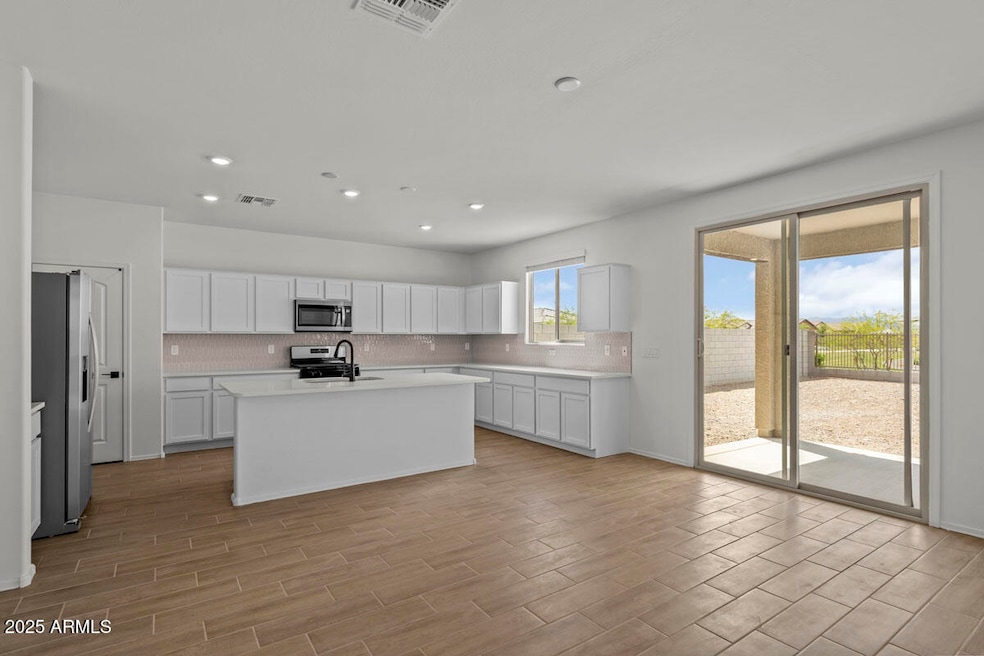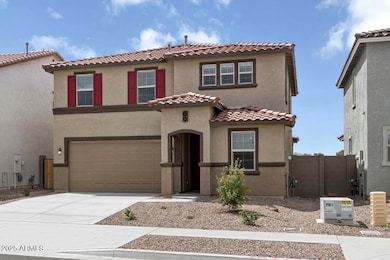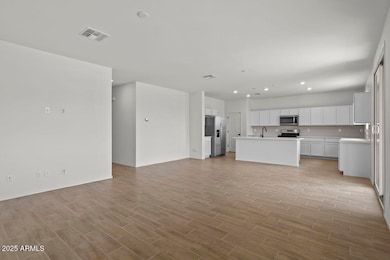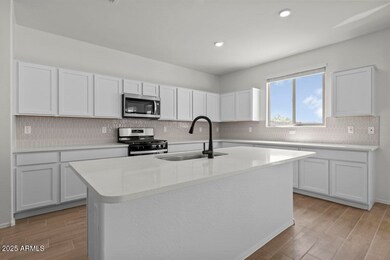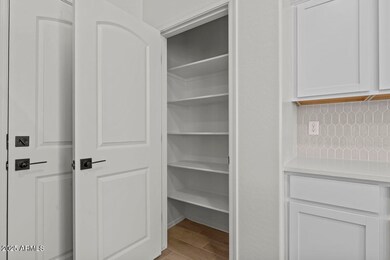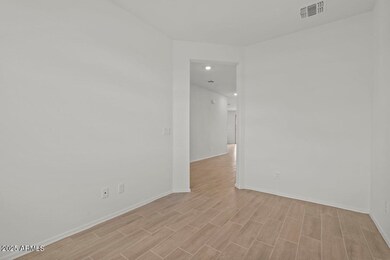
9310 S 28th Ln Laveen, AZ 85339
Laveen NeighborhoodEstimated payment $2,802/month
Highlights
- Santa Barbara Architecture
- Double Pane Windows
- Cooling Available
- Phoenix Coding Academy Rated A
- Dual Vanity Sinks in Primary Bathroom
- Tile Flooring
About This Home
This two-story home offers a spacious open floor plan with 9-ft. ceilings and a large great room leading to an extended covered patio. Plank tile flooring flows throughout the first level, while Shaw carpeting adds comfort to the bedrooms. The kitchen features quartz countertops, a center island with built-in trash/recycle, and a mosaic tile backsplash. The first floor includes a den and powder bath. Upstairs, a loft is ideal for work or play, while the primary suite boasts a dual-sink vanity, square sinks, and a walk-in closet. Extras include a soft water loop, fan prewiring, and garage side access.
Home Details
Home Type
- Single Family
Est. Annual Taxes
- $244
Year Built
- Built in 2024 | Under Construction
Lot Details
- 5,400 Sq Ft Lot
- Block Wall Fence
- Front Yard Sprinklers
- Sprinklers on Timer
HOA Fees
- $108 Monthly HOA Fees
Parking
- 2 Car Garage
Home Design
- Santa Barbara Architecture
- Wood Frame Construction
- Tile Roof
- Low Volatile Organic Compounds (VOC) Products or Finishes
Interior Spaces
- 2,373 Sq Ft Home
- 2-Story Property
- Double Pane Windows
- ENERGY STAR Qualified Windows with Low Emissivity
- Vinyl Clad Windows
- Washer and Dryer Hookup
Kitchen
- Built-In Microwave
- ENERGY STAR Qualified Appliances
- Kitchen Island
Flooring
- Carpet
- Tile
Bedrooms and Bathrooms
- 3 Bedrooms
- Primary Bathroom is a Full Bathroom
- 2.5 Bathrooms
- Dual Vanity Sinks in Primary Bathroom
- Low Flow Plumbing Fixtures
Eco-Friendly Details
- ENERGY STAR Qualified Equipment for Heating
- No or Low VOC Paint or Finish
Schools
- Bernard Black Elementary School
- Cesar Chavez High School
Utilities
- Cooling Available
- Heating unit installed on the ceiling
Community Details
- Association fees include ground maintenance
- Dobbins Manor Association, Phone Number (602) 957-9191
- Built by KB HOME
- Dobbins Manor Subdivision, Plan 2373
Listing and Financial Details
- Tax Lot 88
- Assessor Parcel Number 300-18-604
Map
Home Values in the Area
Average Home Value in this Area
Tax History
| Year | Tax Paid | Tax Assessment Tax Assessment Total Assessment is a certain percentage of the fair market value that is determined by local assessors to be the total taxable value of land and additions on the property. | Land | Improvement |
|---|---|---|---|---|
| 2025 | $244 | $1,662 | $1,662 | -- |
| 2024 | $237 | $1,583 | $1,583 | -- |
| 2023 | $237 | $2,760 | $2,760 | $0 |
| 2022 | $233 | $2,610 | $2,610 | $0 |
Property History
| Date | Event | Price | Change | Sq Ft Price |
|---|---|---|---|---|
| 04/25/2025 04/25/25 | For Sale | $479,990 | 0.0% | $202 / Sq Ft |
| 04/05/2025 04/05/25 | Off Market | $479,990 | -- | -- |
| 02/21/2025 02/21/25 | Price Changed | $479,990 | -2.0% | $202 / Sq Ft |
| 02/06/2025 02/06/25 | Price Changed | $489,990 | -1.8% | $206 / Sq Ft |
| 01/03/2025 01/03/25 | Price Changed | $498,990 | +0.2% | $210 / Sq Ft |
| 12/11/2024 12/11/24 | For Sale | $497,990 | -- | $210 / Sq Ft |
Similar Homes in the area
Source: Arizona Regional Multiple Listing Service (ARMLS)
MLS Number: 6793438
APN: 300-18-604
- 2300 W Dobbins Rd
- 3035 W Thurman Dr
- 3040 W La Mirada Dr
- 3041 W La Mirada Dr
- 8841 S 27th Ave
- 2620 W Piedmont Rd
- 2605 W Piedmont Rd Unit 30
- 2609 W Mcneil St
- 2612 W Summerside Rd
- 1540 W Olney Ave
- 9435 S 33rd Dr
- 2512 W Corral Rd
- 3316 W Hayduk Rd
- 2728 W Ardmore Rd
- 9331 S 33rd Glen
- 2315 W Pearce Rd
- 2436 W Kachina Trail
- 2403 W Lodge Dr
- 2608 W Lodge Dr Unit 8
- 2611 W Lodge Dr
