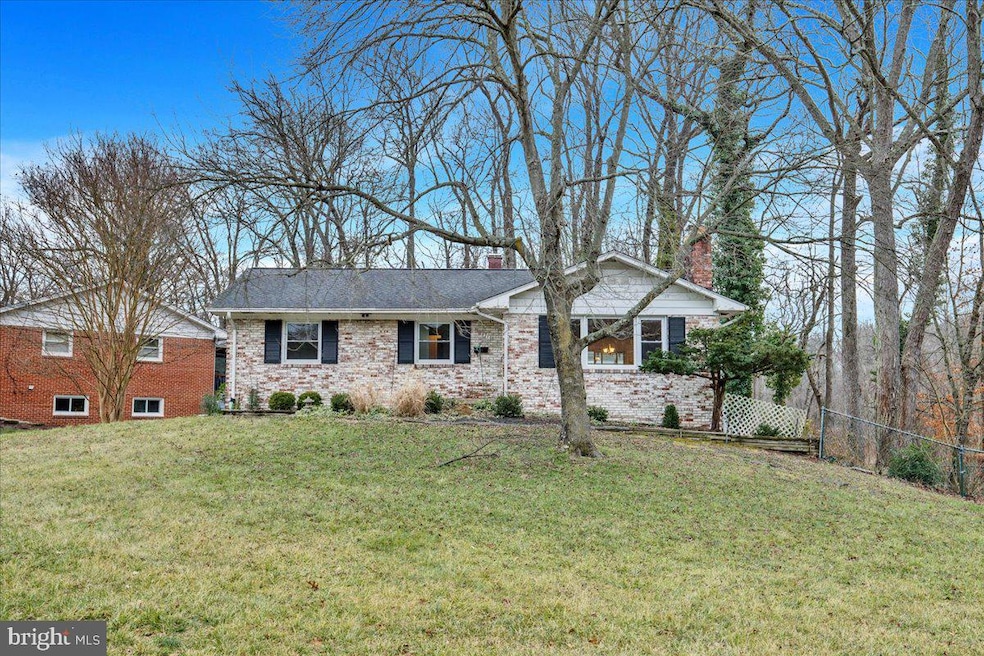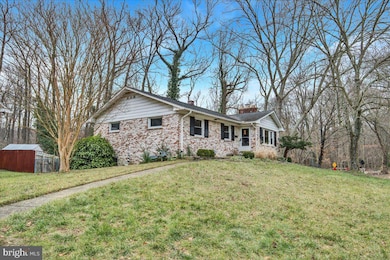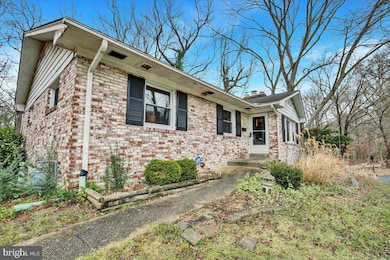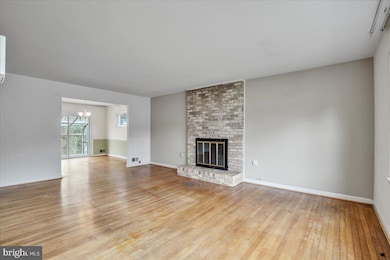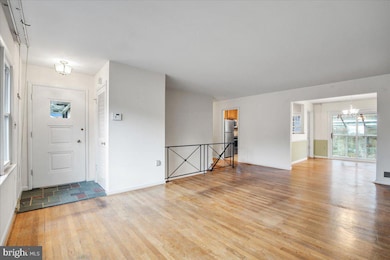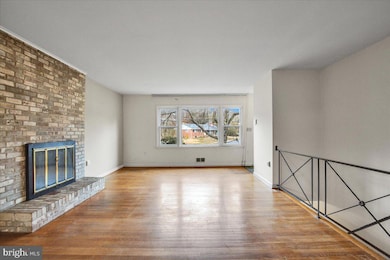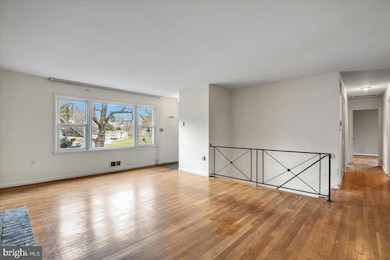
9310 Saint Andrews Place College Park, MD 20740
College Park Woods NeighborhoodHighlights
- Recreation Room
- Rambler Architecture
- Space For Rooms
- Traditional Floor Plan
- Wood Flooring
- Main Floor Bedroom
About This Home
As of February 2025OPEN HOUSE: Sunday, 1/12, from 1:00-3:00 PM ??Welcome to 9310 Saint Andrews Pl, a charming home located in the sought after College Park Woods neighborhood • This delightful 3-bedroom, 2.5-bathroom home is perfectly situated on a lovely corner lot surrounded by lush greenery • As you enter the main level, you'll find warm hardwoods and a thoughtfully designed layout that caters to comfortable living and entertaining • The heart of the home is the inviting living room, complete with a cozy fireplace that creates a warm ambiance • Adjacent is a charming dining room, with sliding glass doors to the serene sun porch to enjoy your morning coffee • Updated Kitchen with granite countertops and beautiful cabinetry • Primary Bedroom w/ ensuite full bath • Two additional bedrooms and a full hall bath offer ample space for family or guests • The lower level expands your living space with a spacious family room and a versatile rec room, ideal for relaxation and play • A convenient laundry area, half bath, and a generous storage room add to the functionality of the lower level • With walkout access to a backyard patio, you can easily extend your entertaining outdoors • The corner lot provides a generous outdoor area, ideal for gardening, playing, or simply relaxing • Living in College Park Woods means you're part of a vibrant community with easy access to parks, shopping, and dining • Enjoy the convenience of suburban living while being close to the amenities and attractions of the greater College Park area • Don't miss this opportunity to own a piece of College Park Woods - Love where you live, welcome home!
Home Details
Home Type
- Single Family
Est. Annual Taxes
- $7,686
Year Built
- Built in 1965
Lot Details
- 10,333 Sq Ft Lot
- Property is Fully Fenced
- Property is zoned RSF65
Home Design
- Rambler Architecture
- Brick Exterior Construction
- Slab Foundation
Interior Spaces
- Property has 2 Levels
- Traditional Floor Plan
- Wood Burning Fireplace
- Entrance Foyer
- Family Room
- Living Room
- Formal Dining Room
- Recreation Room
- Storage Room
- Attic
Kitchen
- Eat-In Kitchen
- Electric Oven or Range
- Built-In Microwave
- Dishwasher
- Stainless Steel Appliances
- Upgraded Countertops
- Disposal
Flooring
- Wood
- Vinyl
Bedrooms and Bathrooms
- 3 Main Level Bedrooms
- En-Suite Primary Bedroom
- En-Suite Bathroom
- Bathtub with Shower
- Walk-in Shower
Laundry
- Laundry Room
- Dryer
- Washer
Finished Basement
- Walk-Out Basement
- Connecting Stairway
- Interior and Exterior Basement Entry
- Space For Rooms
- Laundry in Basement
- Basement Windows
Parking
- 2 Parking Spaces
- 2 Driveway Spaces
Outdoor Features
- Screened Patio
- Exterior Lighting
- Porch
Schools
- Cherokee Lane Elementary School
- Buck Lodge Middle School
- High Point
Utilities
- Forced Air Heating and Cooling System
- Natural Gas Water Heater
- Municipal Trash
Community Details
- No Home Owners Association
- College Park Woods Subdivision
Listing and Financial Details
- Tax Lot 47
- Assessor Parcel Number 17212287639
Map
Home Values in the Area
Average Home Value in this Area
Property History
| Date | Event | Price | Change | Sq Ft Price |
|---|---|---|---|---|
| 02/28/2025 02/28/25 | Sold | $505,735 | +1.2% | $217 / Sq Ft |
| 01/15/2025 01/15/25 | Pending | -- | -- | -- |
| 01/08/2025 01/08/25 | For Sale | $499,900 | -- | $215 / Sq Ft |
Tax History
| Year | Tax Paid | Tax Assessment Tax Assessment Total Assessment is a certain percentage of the fair market value that is determined by local assessors to be the total taxable value of land and additions on the property. | Land | Improvement |
|---|---|---|---|---|
| 2024 | $5,377 | $431,300 | $126,200 | $305,100 |
| 2023 | $5,082 | $399,700 | $0 | $0 |
| 2022 | $4,817 | $368,100 | $0 | $0 |
| 2021 | $4,581 | $336,500 | $125,600 | $210,900 |
| 2020 | $4,528 | $324,600 | $0 | $0 |
| 2019 | $4,387 | $312,700 | $0 | $0 |
| 2018 | $4,220 | $300,800 | $100,600 | $200,200 |
| 2017 | $4,061 | $269,500 | $0 | $0 |
| 2016 | -- | $238,200 | $0 | $0 |
| 2015 | $3,873 | $206,900 | $0 | $0 |
| 2014 | $3,873 | $206,900 | $0 | $0 |
Mortgage History
| Date | Status | Loan Amount | Loan Type |
|---|---|---|---|
| Open | $25,000 | No Value Available | |
| Closed | $25,000 | No Value Available | |
| Open | $445,735 | New Conventional | |
| Closed | $445,735 | New Conventional | |
| Previous Owner | $153,508 | VA | |
| Previous Owner | $80,000 | Credit Line Revolving | |
| Previous Owner | $186,500 | VA |
Deed History
| Date | Type | Sale Price | Title Company |
|---|---|---|---|
| Deed | $505,735 | Stewart Title | |
| Deed | $505,735 | Stewart Title | |
| Deed | $186,900 | -- |
Similar Homes in College Park, MD
Source: Bright MLS
MLS Number: MDPG2133962
APN: 21-2287639
- 3717 Marlbrough Way
- 9238 Limestone Place
- 9315 Davidson St
- 2811 Falling Brook Terrace
- 9300 Riggs Rd
- 9205 Custer Terrace
- 9250 Edwards Way Unit 205-C
- 9250 Edwards Way Unit 103A
- 9250 Edwards Way Unit 414B
- 9250 Edwards Way Unit 413B
- 10513 Edgemont Dr
- 2126 Ruatan St
- 9200 Edwards Way
- 9200 Edwards Way Unit 712
- 9200 Edwards Way Unit 615
- 8322 26th Ave
- 1826 Metzerott Rd Unit 206
- 1828 Metzerott Rd Unit 501
- 1832 Metzerott Rd Unit 303
- 2505 Navahoe St
